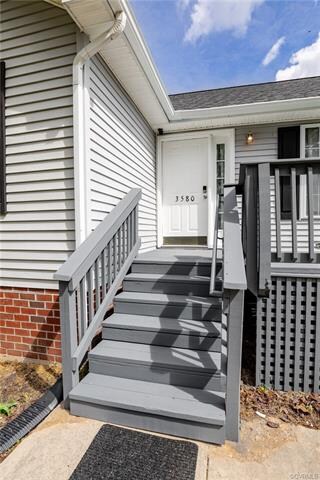
3580 Chelsea Rd West Point, VA 23181
Highlights
- Front Porch
- Eat-In Kitchen
- Patio
- West Point Elementary School Rated A-
- Walk-In Closet
- Home Security System
About This Home
As of May 2020This low maintenance home has 3 spacious bedrooms and 2 full baths. Master bedroom has its own bath plus 2 closets one being a nice walk- in closet. Large eat in kitchen with ample cabinetry and nice counter space,built in microwave, range and refrigerator. Nice walk-in laundry with washer & dryer. Home has lamented floors,ceiling fans, new interior doors,freshly painted, newer gutters and downspouts,detached tool shed and a paved driveway.
Last Agent to Sell the Property
RE/MAX Commonwealth License #0225131920 Listed on: 03/21/2020

Last Buyer's Agent
NON MLS USER MLS
NON MLS OFFICE
Home Details
Home Type
- Single Family
Est. Annual Taxes
- $526
Year Built
- Built in 1995
Lot Details
- 10,019 Sq Ft Lot
Parking
- Off-Street Parking
Home Design
- Frame Construction
- Vinyl Siding
Interior Spaces
- 1,398 Sq Ft Home
- 1-Story Property
- Ceiling Fan
- Dining Area
- Crawl Space
Kitchen
- Eat-In Kitchen
- Electric Cooktop
- Stove
- Microwave
- Dishwasher
Flooring
- Laminate
- Ceramic Tile
Bedrooms and Bathrooms
- 3 Bedrooms
- En-Suite Primary Bedroom
- Walk-In Closet
- 2 Full Bathrooms
Laundry
- Dryer
- Washer
Home Security
- Home Security System
- Fire and Smoke Detector
Outdoor Features
- Patio
- Front Porch
Schools
- West Point Elementary And Middle School
- West Point High School
Utilities
- Central Air
- Heat Pump System
- Water Heater
Listing and Financial Details
- Tax Lot 7
- Assessor Parcel Number 63A9-2-7
Ownership History
Purchase Details
Home Financials for this Owner
Home Financials are based on the most recent Mortgage that was taken out on this home.Purchase Details
Home Financials for this Owner
Home Financials are based on the most recent Mortgage that was taken out on this home.Similar Homes in West Point, VA
Home Values in the Area
Average Home Value in this Area
Purchase History
| Date | Type | Sale Price | Title Company |
|---|---|---|---|
| Warranty Deed | $189,900 | Lytle Title & Escrow Llc | |
| Warranty Deed | $143,500 | -- |
Mortgage History
| Date | Status | Loan Amount | Loan Type |
|---|---|---|---|
| Open | $6,646 | Stand Alone Second | |
| Open | $186,459 | FHA | |
| Previous Owner | $136,325 | New Conventional | |
| Previous Owner | $114,000 | New Conventional |
Property History
| Date | Event | Price | Change | Sq Ft Price |
|---|---|---|---|---|
| 05/07/2020 05/07/20 | Sold | $189,900 | 0.0% | $136 / Sq Ft |
| 03/24/2020 03/24/20 | Pending | -- | -- | -- |
| 03/21/2020 03/21/20 | For Sale | $189,900 | +32.3% | $136 / Sq Ft |
| 02/27/2015 02/27/15 | Sold | $143,500 | 0.0% | $103 / Sq Ft |
| 02/14/2015 02/14/15 | Pending | -- | -- | -- |
| 08/26/2014 08/26/14 | For Sale | $143,500 | -- | $103 / Sq Ft |
Tax History Compared to Growth
Tax History
| Year | Tax Paid | Tax Assessment Tax Assessment Total Assessment is a certain percentage of the fair market value that is determined by local assessors to be the total taxable value of land and additions on the property. | Land | Improvement |
|---|---|---|---|---|
| 2024 | $526 | $194,900 | $24,000 | $170,900 |
| 2023 | $526 | $194,900 | $24,000 | $170,900 |
| 2022 | $519 | $138,300 | $24,000 | $114,300 |
| 2021 | $526 | $138,300 | $24,000 | $114,300 |
| 2020 | $526 | $167,500 | $27,000 | $140,500 |
| 2019 | $526 | $136,500 | $24,000 | $112,500 |
| 2018 | $539 | $138,300 | $24,000 | $114,300 |
| 2017 | $560 | $138,300 | $24,000 | $114,300 |
| 2016 | $567 | $138,300 | $24,000 | $114,300 |
| 2015 | $595 | $138,300 | $24,000 | $114,300 |
| 2014 | $587 | $0 | $0 | $0 |
Agents Affiliated with this Home
-

Seller's Agent in 2020
Mim Leggette
RE/MAX
(804) 337-8142
1 in this area
62 Total Sales
-
N
Buyer's Agent in 2020
NON MLS USER MLS
NON MLS OFFICE
-
T
Seller's Agent in 2015
Teresa Glidewell
Thrift Realty, LLC
(804) 514-4296
43 in this area
65 Total Sales
Map
Source: Central Virginia Regional MLS
MLS Number: 2008858
APN: 63A9 2 7
- 1270 Riverview Dr
- TBD Bond St
- 319 Pointers Dr
- 310 Pointers Dr
- 313 Pointers Dr
- 311 Pointers Dr
- 306 Pointers Dr
- 304 Pointers Dr
- 3557 Odi St
- 104 Wagners Way
- 106 Wagners Way
- 103 Wagners Way
- 105 Wagners Way
- 107 Wagners Way
- 110 Wagners Way
- 112 Wagners Way
- 111 Wagners Way
- 114 Wagners Way
- 113 Wagners Way
- 116 Wagners Way






