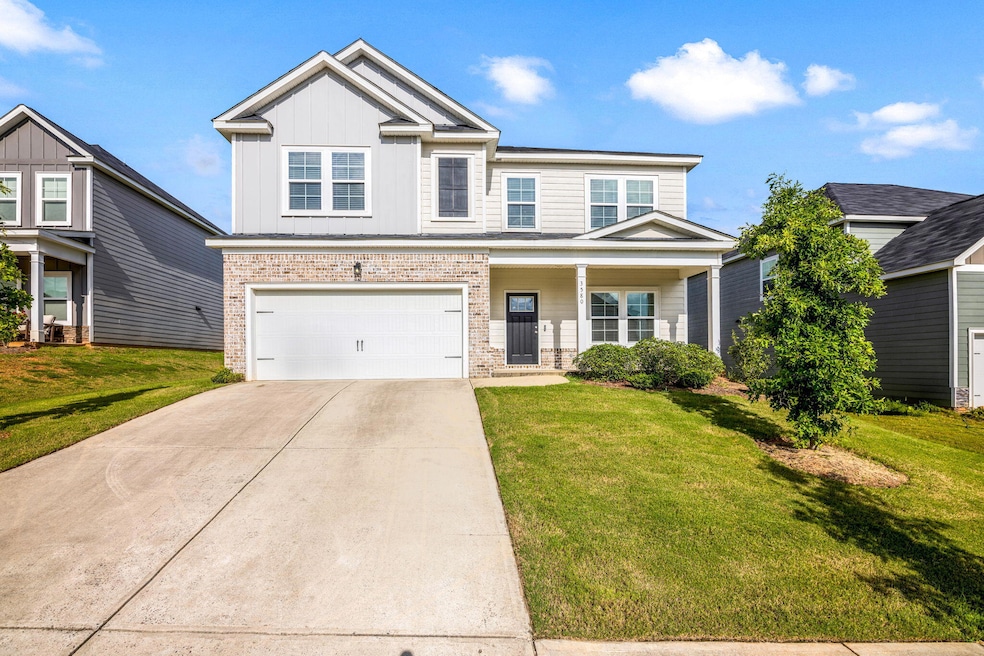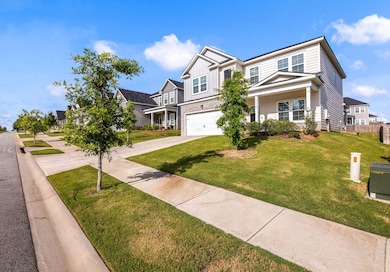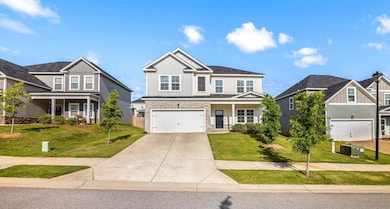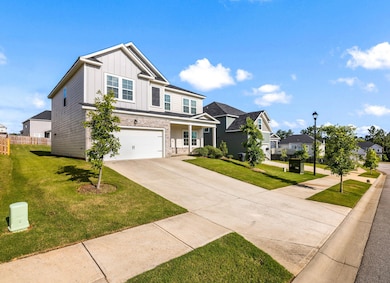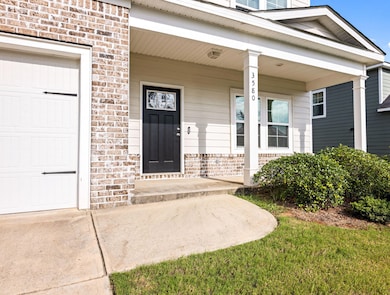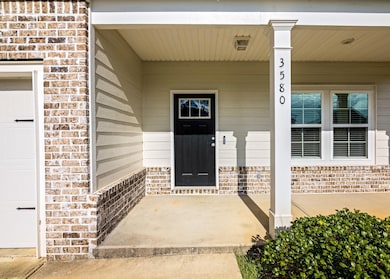
Highlights
- Community Pool
- Covered Patio or Porch
- Walk-In Closet
- Evans Elementary School Rated A
- Eat-In Kitchen
- Community Playground
About This Home
Welcome to this stunning 4-bedroom, 2.5-bath home offering 2,339 sq. ft. of practically new living space--built in 2022! Enjoy your mornings or evenings on the covered front porch, perfect for rocking chairs and sweet tea!! Inside, you'll find granite countertops in the kitchen and bathrooms, adding a touch of luxury throughout! LVP flooring on main level! This home sits on a spacious lot with a huge backyard--ideal for entertaining, relaxing!! The covered back porch provides the perfect spot for grilling or unwinding outdoors! Located in the highly sought-after Whispering Pines subdivision, you'll love the community atmosphere and convenience to top-rated schools, shopping, dining, and more!
Home Details
Home Type
- Single Family
Year Built
- Built in 2022
Lot Details
- 7,841 Sq Ft Lot
- Lot Dimensions are 60x130x60x130
- Landscaped
- Front and Back Yard Sprinklers
HOA Fees
- $44 Monthly HOA Fees
Home Design
- Brick Exterior Construction
- Slab Foundation
- Composition Roof
- HardiePlank Type
Interior Spaces
- 2,339 Sq Ft Home
- 2-Story Property
- Ceiling Fan
- Blinds
- Entrance Foyer
- Great Room with Fireplace
- Family Room
- Dining Room
- Fire and Smoke Detector
- Washer and Electric Dryer Hookup
Kitchen
- Eat-In Kitchen
- Electric Range
- Built-In Microwave
- Dishwasher
- Kitchen Island
- Disposal
Flooring
- Carpet
- Ceramic Tile
- Luxury Vinyl Tile
Bedrooms and Bathrooms
- 4 Bedrooms
- Primary Bedroom Upstairs
- Walk-In Closet
- Garden Bath
Attic
- Attic Floors
- Pull Down Stairs to Attic
Parking
- Garage
- Garage Door Opener
Outdoor Features
- Covered Patio or Porch
Schools
- Parkway Elementary School
- Greenbrier Middle School
- Greenbrier High School
Utilities
- Central Air
- Heat Pump System
- Water Heater
- Cable TV Available
Listing and Financial Details
- Assessor Parcel Number 059731
Community Details
Overview
- Whispering Pines Subdivision
Recreation
- Community Playground
- Community Pool
- Park
- Trails
Map
About the Listing Agent

Sonia is a proud military wife and mother of 3 children. Sonia has had many worldly experiences having had the opportunity to live in foreign countries such as Holland and S.Korea. She has worked as a substitute teacher in the DoDDS system for over 8 years. Why choose Sonia as YOUR Real Estate Agent? For one, She will work tirelessly on your behalf to meet your needs and help you find the home of your dreams!
Sonia's Other Listings
Source: REALTORS® of Greater Augusta
MLS Number: 545042
APN: 059-731
- 3465 Hilltop Trail
- 2595 Traverse Trail
- 4136 Buffalo Trail
- 2594 Traverse Trail
- 654 Whitney Shoals Rd
- 646 Wellington Dr
- 662 Wellington Dr
- 658 Wellington Dr
- 4616 Stoneridge Ct
- 4614 Stoneridge Ct
- 703 Low Meadow Dr
- 14 Plantation Hills Dr
- 688 Rye Hill Dr
- 604 Kimberly Place
- 1 Woodbridge Cir
- 1 Wood Cir
- 4767 Woodbridge Dr
- 4709 Walnut Hill Dr
- 4793 Silver Lake Dr
- 4650 Washington Rd
- 4642 La Ct
- 527 Brandermill Rd
- 4588 Swan Dr
- 111 Copper Ridge Rd
- 109 Copper Ridge Rd
- 442 Flowing Creek Dr
- 324 Greendale Place
- 540 Edgecliff Ln
- 812 Cape Cod Ct
- 616 Brook Trail
- 469 Lawrence Dr
- 5232 Tilton Dr
- 539 Pheasant Run Dr
- 607 Dunloe Cir
- 1065 Williamsburg Way
- 1051 Waltons Ct
- 4850 Birdwood Ct
- 421 Connemara Trail
- 803 Prairie Ln
- 4893 Somerset Dr
