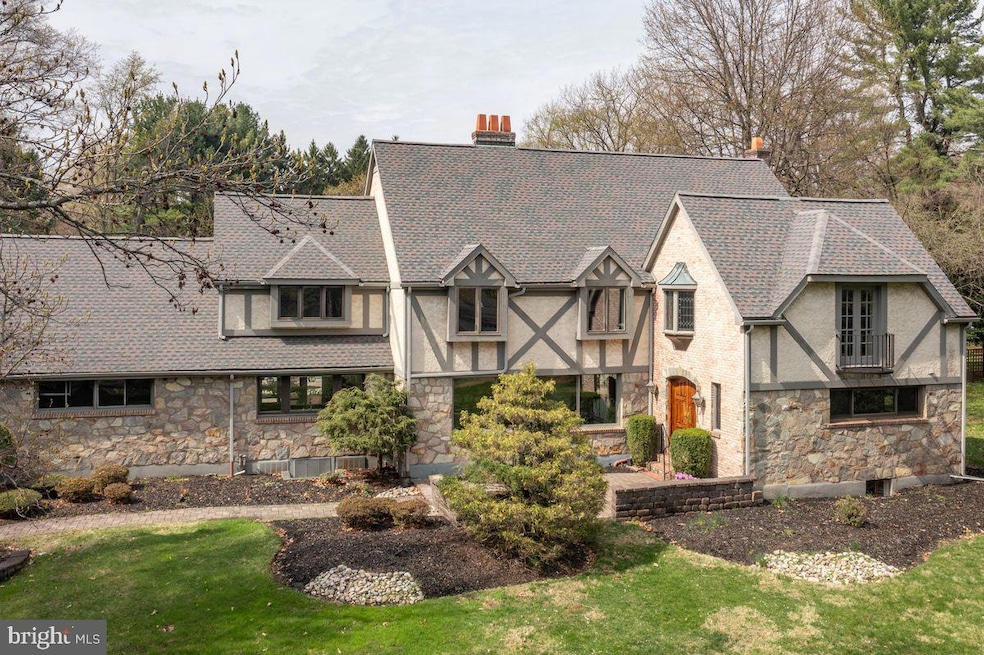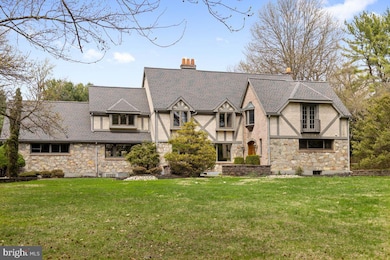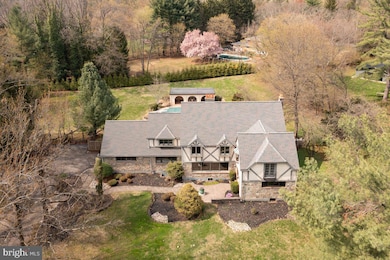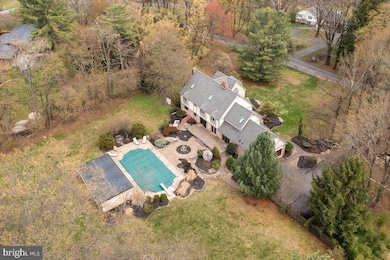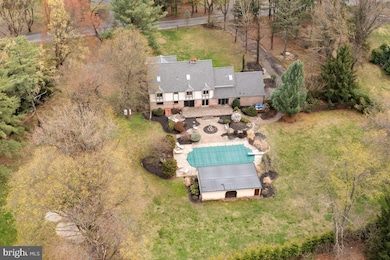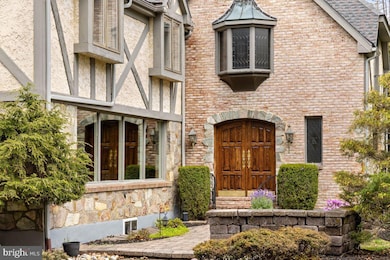
3580 North Dr Bethlehem, PA 18015
Lower Saucon Township NeighborhoodEstimated payment $6,247/month
Highlights
- Cabana
- View of Trees or Woods
- Private Lot
- Eat-In Gourmet Kitchen
- Curved or Spiral Staircase
- Vaulted Ceiling
About This Home
Originally built in 1960 as a classic ranch, this exceptional home was meticulously transformed in 1981 into a stunning Tudor-style residence. Nestled in one of Saucon Valley’s most desirable and established neighborhoods—where each home is distinct and mid-century elegance abounds—this residence offers the perfect mix of privacy, comfort, and convenience, just minutes from Saucon Valley Country Club, shopping, and fine dining. A gracious paver courtyard leads to double arched doors, welcoming you into a marble foyer with wainscoting, chair rail detailing, and dual coat closets. With 4,136 square feet, 4 bedrooms, and 3.1 bathrooms, the home's layout offers spacious, light-filled rooms and an effortless flow ideal for both everyday living and grand-scale entertaining. The chef’s kitchen, fully renovated in 2022, is a standout with custom cabinetry, quartz countertops, Sub-Zero refrigerator, Wolf propane cooktop and double wall ovens, microwave drawer, Summit wine fridge, and walk-in pantry. Glass door lead from the sunny breakfast area to a serene terrace overlooking the pool. The formal living room features a dramatic wall of windows and a stone fireplace, opening seamlessly into a large dining room with sliding glass doors to the outdoor grilling station with granite countertop. The library with coffered ceiling and pocket doors sits just off the foyer and offers a stylishly renovated full bath with porcelain tile and LED mirror. The family room is equally inviting, offering a paneled fireplace, dry bar, and custom built-ins. Upstairs, the primary suite is a true retreat, with vaulted ceilings, exposed stone detailing, a sitting area, and dressing room. The en suite bath boasts Devon & Devon fixtures, antique brass swan taps on the jacuzzi tub, and separate glass shower. A nearby laundry room includes a cedar closet. Down the hall are three additional bedrooms, two with vaulted ceilings and skylights and one with built-ins and a charming Juliet balcony overlooking the expansive front lawn. The newly-renovated hall bath offers double quartz vanity, glass tub/shower doors, new porcelain tile floor, new lighting and electronic Brondell bidet seat. The bonus room is the ideal computer nook or storage. Outdoors, enjoy the beautifully landscaped and fully fenced backyard featuring a private pool, a freshly painted cabana with new wet bar and beverage fridge, and approx. 2,000 sf of paver patio. Towering pines, tulip trees, and fruit trees provide shade and privacy, all protected by hand-forged wrought iron gates and mature Leyland pines. Additional features include: 2023 roof, whole-house generator, System 2000 boiler with 4-zone baseboard heat, solid wood interior doors with brass hardware, abundant closet space, full basement with waterproofing system. Located in the Blue Ribbon Saucon Valley School District, this warm, inviting, and well maintained home offers the rare opportunity to enjoy classic Tudor beauty with modern luxury in one of the Lehigh Valley’s most sought-after areas.
Listing Agent
Kurfiss Sotheby's International Realty License #RS226839L Listed on: 04/19/2025
Home Details
Home Type
- Single Family
Est. Annual Taxes
- $10,352
Year Built
- Built in 1960 | Remodeled in 1981
Lot Details
- 1.29 Acre Lot
- Lot Dimensions are 210 x 266
- Southwest Facing Home
- Wrought Iron Fence
- Stone Retaining Walls
- Chain Link Fence
- Landscaped
- Extensive Hardscape
- Private Lot
- Secluded Lot
- Level Lot
- Open Lot
- Backs to Trees or Woods
- Back and Front Yard
- Property is zoned R40, Rural Suburban District
Parking
- 2 Car Direct Access Garage
- 4 Driveway Spaces
- Parking Storage or Cabinetry
- Side Facing Garage
- Garage Door Opener
Property Views
- Woods
- Garden
Home Design
- Tudor Architecture
- Brick Exterior Construction
- Block Foundation
- Poured Concrete
- Frame Construction
- Architectural Shingle Roof
- Stone Siding
- Concrete Perimeter Foundation
- Chimney Cap
- Masonry
- Stucco
Interior Spaces
- Property has 2 Levels
- Traditional Floor Plan
- Wet Bar
- Curved or Spiral Staircase
- Built-In Features
- Bar
- Chair Railings
- Crown Molding
- Paneling
- Wainscoting
- Vaulted Ceiling
- Skylights
- Recessed Lighting
- 2 Fireplaces
- Wood Burning Fireplace
- Non-Functioning Fireplace
- Flue
- Stone Fireplace
- Fireplace Mantel
- Brick Fireplace
- Double Pane Windows
- Vinyl Clad Windows
- Double Hung Windows
- Stained Glass
- Sliding Windows
- Double Door Entry
- Sliding Doors
- Family Room
- Sitting Room
- Living Room
- Formal Dining Room
- Library
- Bonus Room
- Attic
Kitchen
- Eat-In Gourmet Kitchen
- Breakfast Room
- Built-In Self-Cleaning Double Oven
- Cooktop with Range Hood
- Built-In Microwave
- Extra Refrigerator or Freezer
- Dishwasher
- Stainless Steel Appliances
- Upgraded Countertops
- Disposal
Flooring
- Solid Hardwood
- Partially Carpeted
- Marble
- Tile or Brick
- Luxury Vinyl Plank Tile
Bedrooms and Bathrooms
- 4 Bedrooms
- En-Suite Primary Bedroom
- En-Suite Bathroom
- Cedar Closet
- Walk-In Closet
- Hydromassage or Jetted Bathtub
- Bathtub with Shower
- Walk-in Shower
Laundry
- Laundry Room
- Laundry on upper level
- Dryer
- Washer
Unfinished Basement
- Basement Fills Entire Space Under The House
- Exterior Basement Entry
- Water Proofing System
- Drainage System
- Sump Pump
- Laundry in Basement
- Crawl Space
Eco-Friendly Details
- Energy-Efficient Windows
- Green Energy Flooring
Pool
- Cabana
- Concrete Pool
- Filtered Pool
- In Ground Pool
Outdoor Features
- Balcony
- Patio
- Outbuilding
- Outdoor Grill
- Rain Gutters
Location
- Suburban Location
Schools
- Saucon Valley Elementary And Middle School
- Saucon Valley High School
Utilities
- Zoned Heating and Cooling System
- Heating System Uses Oil
- Vented Exhaust Fan
- Hot Water Heating System
- Underground Utilities
- 200+ Amp Service
- Propane
- Summer or Winter Changeover Switch For Hot Water
- Electric Water Heater
- On Site Septic
- Phone Available
- Cable TV Available
Community Details
- No Home Owners Association
Listing and Financial Details
- Tax Lot Q6SE1
- Assessor Parcel Number Q6SE1-7-7-0719
Map
Home Values in the Area
Average Home Value in this Area
Tax History
| Year | Tax Paid | Tax Assessment Tax Assessment Total Assessment is a certain percentage of the fair market value that is determined by local assessors to be the total taxable value of land and additions on the property. | Land | Improvement |
|---|---|---|---|---|
| 2025 | $1,571 | $145,500 | $64,400 | $81,100 |
| 2024 | $10,272 | $145,500 | $64,400 | $81,100 |
| 2023 | $13,103 | $185,600 | $64,400 | $121,200 |
| 2022 | $12,875 | $185,600 | $64,400 | $121,200 |
| 2021 | $13,061 | $185,600 | $64,400 | $121,200 |
| 2020 | $13,293 | $185,600 | $64,400 | $121,200 |
| 2019 | $13,293 | $185,600 | $64,400 | $121,200 |
| 2018 | $13,126 | $185,600 | $64,400 | $121,200 |
| 2017 | $12,793 | $185,600 | $64,400 | $121,200 |
| 2016 | -- | $185,600 | $64,400 | $121,200 |
| 2015 | -- | $185,600 | $64,400 | $121,200 |
| 2014 | -- | $185,600 | $64,400 | $121,200 |
Property History
| Date | Event | Price | Change | Sq Ft Price |
|---|---|---|---|---|
| 07/16/2025 07/16/25 | Pending | -- | -- | -- |
| 07/08/2025 07/08/25 | Price Changed | $974,900 | -2.0% | $236 / Sq Ft |
| 05/30/2025 05/30/25 | Price Changed | $995,000 | -5.2% | $241 / Sq Ft |
| 04/19/2025 04/19/25 | For Sale | $1,050,000 | -- | $254 / Sq Ft |
Mortgage History
| Date | Status | Loan Amount | Loan Type |
|---|---|---|---|
| Closed | $417,000 | New Conventional | |
| Closed | $480,000 | Adjustable Rate Mortgage/ARM | |
| Closed | $200,000 | Unknown |
About the Listing Agent

Enchanted by the allure of this breathtaking region in 1996 as a weekender from Manhattan, I made Upper Bucks County my permanent home in 2000. With a successful real estate career spanning 25 years, I have established a thriving presence in Upper Bucks County and the Lehigh Valley. Throughout my real estate journey, I have consistently ranked as a top producer in every office I've had the privilege to work in, specializing in the representation of country estates, equestrian and farm
Michael's Other Listings
Source: Bright MLS
MLS Number: PANH2007622
APN: Q6SE1-7-7-0719
- 1965 Quarter Mile Rd
- 1588 Surrey Rd
- 2071 Pleasant Dr
- 1560 Surrey Rd
- 2602 Saddleback Ln
- 6390 Springhouse Path
- 2604 Saddleback Ln
- 2612 Saddleback Ln
- 2609 Saddleback Ln
- 2607 Saddleback Ln
- 6445 Springhouse Path
- 2610 Saddleback Ln
- 3655 Hickory Hill Rd
- 1989 W Point Dr
- 1966 Peach Tree Ln
- 1970 Carriage Knoll Dr
- 1908 Carriage Knoll Dr
- 1597 Woodfield Dr
- 1840 Apple Tree Ln
- 0 Friedensville Rd
