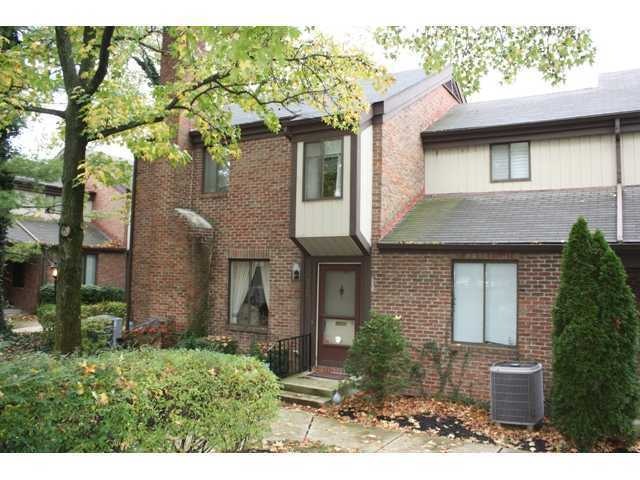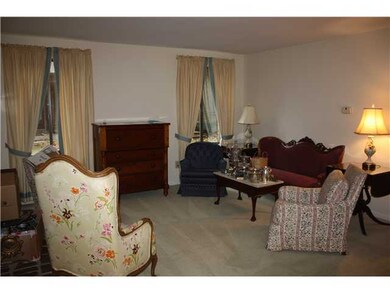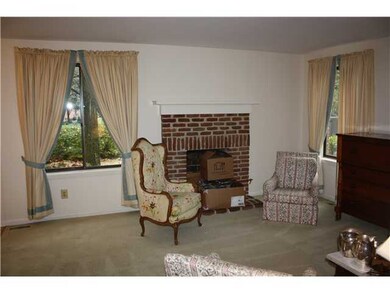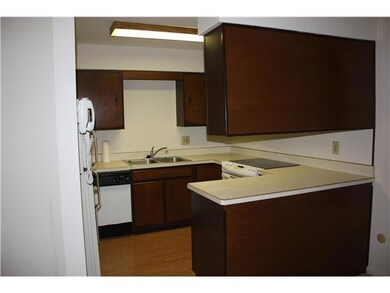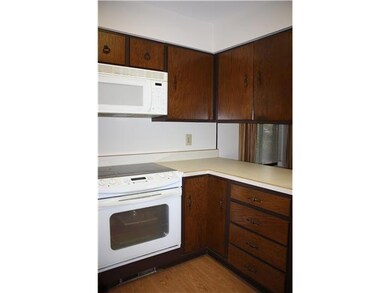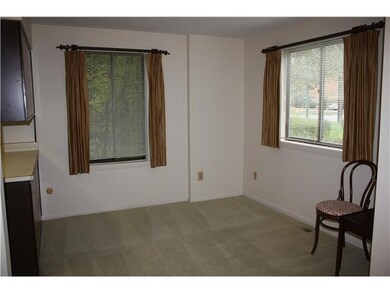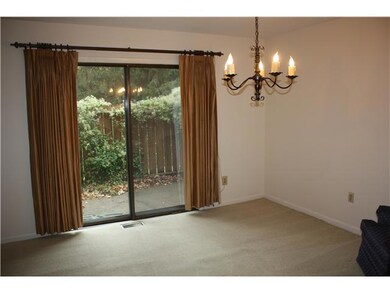
3580 Reed Rd Unit 1 Columbus, OH 43221
Highlights
- Detached Garage
- Patio
- Wood Burning Fireplace
- Greensview Elementary School Rated A
- Forced Air Heating and Cooling System
About This Home
As of August 2016All brick end unit townhouse condo in Camberlay. Small complex w. 16 units! 1500+ square ft & rec room in basement. 1car dtch grg + off strt parking. Living room w built-in shelves, formal DR w/ sliding doors to private patio. Eating space off kitch. Owner suite w/ walkin clst. Great closets! ''AS IS'' setteling estate
Last Agent to Sell the Property
RE/MAX Capital Centre License #214314 Listed on: 10/21/2011

Last Buyer's Agent
Barbara White
KW Classic Properties Realty
Property Details
Home Type
- Condominium
Year Built
- Built in 1974
Home Design
- Brick Exterior Construction
- Block Foundation
Interior Spaces
- 1,511 Sq Ft Home
- 2-Story Property
- Wood Burning Fireplace
- Insulated Windows
Kitchen
- Electric Range
- Microwave
- Dishwasher
Bedrooms and Bathrooms
- 3 Bedrooms
Basement
- Basement Fills Entire Space Under The House
- Recreation or Family Area in Basement
Parking
- Detached Garage
- Garage Door Opener
Additional Features
- Patio
- 1 Common Wall
- Forced Air Heating and Cooling System
Community Details
- Property has a Home Owners Association
Listing and Financial Details
- Assessor Parcel Number 070-012609
Ownership History
Purchase Details
Home Financials for this Owner
Home Financials are based on the most recent Mortgage that was taken out on this home.Purchase Details
Purchase Details
Similar Homes in Columbus, OH
Home Values in the Area
Average Home Value in this Area
Purchase History
| Date | Type | Sale Price | Title Company |
|---|---|---|---|
| Warranty Deed | $195,000 | World Class Title Agency Of | |
| Interfamily Deed Transfer | -- | Attorney | |
| Deed | -- | -- |
Mortgage History
| Date | Status | Loan Amount | Loan Type |
|---|---|---|---|
| Open | $189,150 | New Conventional |
Property History
| Date | Event | Price | Change | Sq Ft Price |
|---|---|---|---|---|
| 03/27/2025 03/27/25 | Off Market | $195,000 | -- | -- |
| 08/26/2016 08/26/16 | Sold | $195,000 | +2.7% | $114 / Sq Ft |
| 07/27/2016 07/27/16 | Pending | -- | -- | -- |
| 06/27/2016 06/27/16 | For Sale | $189,900 | +54.4% | $111 / Sq Ft |
| 04/02/2012 04/02/12 | Sold | $123,000 | -31.3% | $81 / Sq Ft |
| 03/03/2012 03/03/12 | Pending | -- | -- | -- |
| 10/21/2011 10/21/11 | For Sale | $179,000 | -- | $118 / Sq Ft |
Tax History Compared to Growth
Tax History
| Year | Tax Paid | Tax Assessment Tax Assessment Total Assessment is a certain percentage of the fair market value that is determined by local assessors to be the total taxable value of land and additions on the property. | Land | Improvement |
|---|---|---|---|---|
| 2024 | $5,126 | $88,550 | $21,000 | $67,550 |
| 2023 | $5,063 | $88,550 | $21,000 | $67,550 |
| 2022 | $5,058 | $72,380 | $11,480 | $60,900 |
| 2021 | $4,477 | $72,380 | $11,480 | $60,900 |
| 2020 | $4,438 | $72,380 | $11,480 | $60,900 |
| 2019 | $4,364 | $62,940 | $9,980 | $52,960 |
| 2018 | $3,981 | $62,940 | $9,980 | $52,960 |
| 2017 | $3,978 | $62,940 | $9,980 | $52,960 |
| 2016 | $3,625 | $54,820 | $9,770 | $45,050 |
| 2015 | $3,621 | $54,820 | $9,770 | $45,050 |
| 2014 | $3,626 | $54,820 | $9,770 | $45,050 |
| 2013 | $2,116 | $60,900 | $10,850 | $50,050 |
Agents Affiliated with this Home
-
B
Seller's Agent in 2016
Barbara White
Core Ohio, Inc.
-
N
Seller Co-Listing Agent in 2016
Nathan Helsinger
Core Ohio, Inc.
-
M
Buyer's Agent in 2016
Michael McLaughlin
RE/MAX
-
Patricia Kearns-Davis

Seller's Agent in 2012
Patricia Kearns-Davis
RE/MAX
(800) 466-4728
1 in this area
125 Total Sales
Map
Source: Columbus and Central Ohio Regional MLS
MLS Number: 211035840
APN: 070-012609
- 1960 Hythe Rd
- 3509 Redding Rd
- 3445 Redding Rd
- 3675 Mountview Rd
- 1763-1769 Ardleigh Rd Unit 1763-1769
- 2213 Bristol Rd
- 1784 Ridgecliff Rd Unit 1784
- 3175 Tremont Rd Unit 502
- 3175 Tremont Rd Unit 511
- 2250 Nottingham Rd
- 2269 Fishinger Rd
- 3218 Ainwick Rd
- 2006 Kentwell Rd
- 4070 Lyon Dr
- 3170 Brandon Rd
- 4094 Lyon Dr
- 3169 Halesworth Rd
- 3526 Rue de Fleur Unit B18U
- 3012 Oldham Rd
- 3050 Northwest Blvd Unit 52
