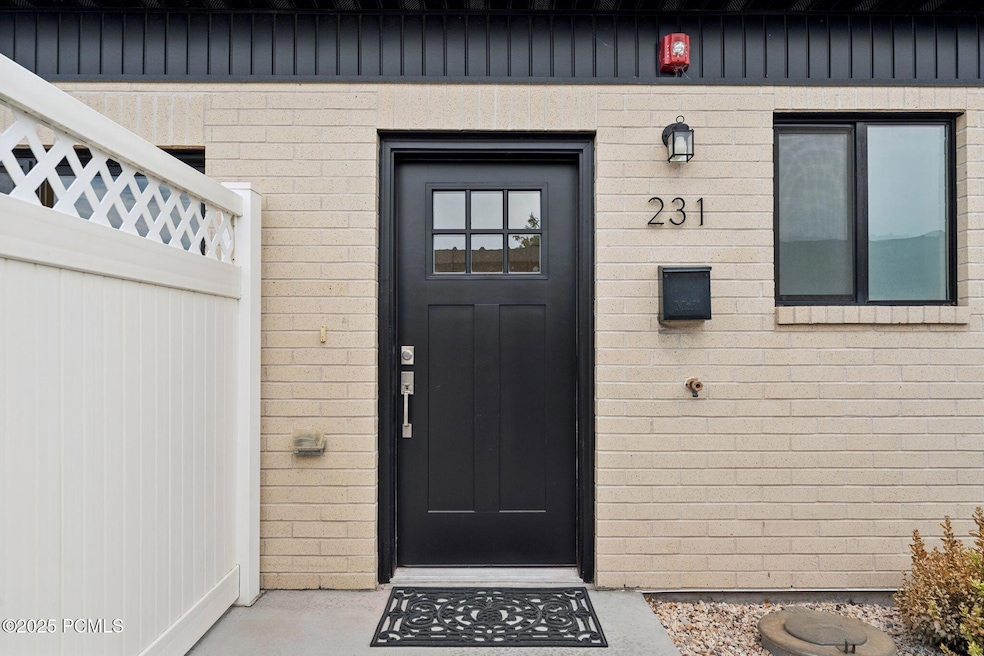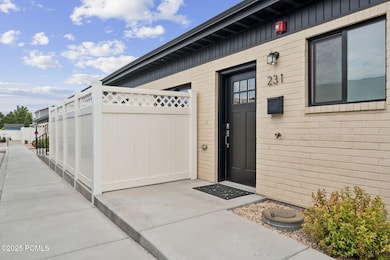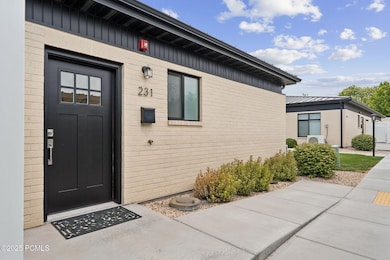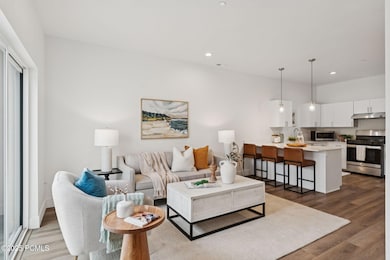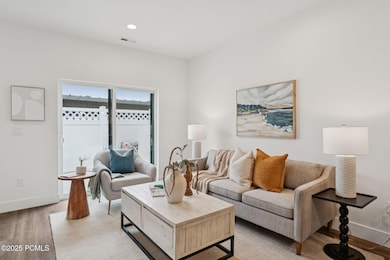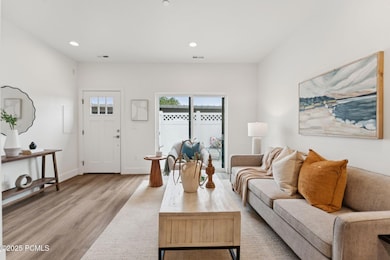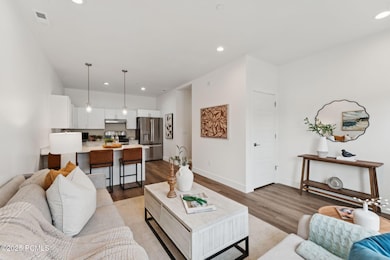3580 S 805 St E Unit 231 Millcreek, UT 84106
Estimated payment $2,188/month
Highlights
- Open Floorplan
- Contemporary Architecture
- Cooling Available
- Clubhouse
- Community Pool
- Breakfast Bar
About This Home
Welcome to Capri Village Two, a hidden gem nestled in the heart of Millcreek. This charming subdivision offers a unique blend of suburban tranquility and urban convenience, making it a perfect place to call home. This highly sought-after 55+ community offers comfortable, low-maintenance living. With its mountain view, neighbors take respite by the lovely pool and and enjoy clubhouse activities. The community is well-maintained and includes snow removal. Completed in 2021, this is a modern, single-level condo that features a bright, open floor plan with large windows. The kitchen has beautiful white quartz countertops with plenty of surface area for cooking. The counter height and a counter top microwave oven were installed with wheelchair accessibility in mind. Head outside through the sliding glass doors and you will discover a private, fenced patio. The bedrooms are both roomy and flexible. Two bathrooms, one with a bath and the other with a walk-in shower, allow privacy for everyone. A dedicated and covered parking space is only a few steps from the front-door; this makes bringing in the groceries a breeze. Don't wait, come see how fabulous a mature neighborhood with contemporary living can be! Square footage figures are provided as a courtesy estimate only and were obtained from plat map and tax records. Buyer is advised to obtain an independent measurement.
Listing Agent
Windermere RE Utah - Park Ave License #12058200-SA00 Listed on: 08/21/2025

Property Details
Home Type
- Condominium
Est. Annual Taxes
- $2,078
Year Built
- Built in 2021
HOA Fees
- $325 Monthly HOA Fees
Home Design
- Contemporary Architecture
- Brick Exterior Construction
- Slab Foundation
- Metal Roof
Interior Spaces
- 843 Sq Ft Home
- 1-Story Property
- Open Floorplan
- Family Room
- Vinyl Flooring
Kitchen
- Breakfast Bar
- Oven
- Microwave
- Dishwasher
- Disposal
Bedrooms and Bathrooms
- 2 Bedrooms | 1 Main Level Bedroom
Laundry
- Laundry Room
- Washer
Parking
- Carport
- Guest Parking
- Assigned Parking
Accessible Home Design
- ADA Compliant
- Accessible Doors
- Accessible Approach with Ramp
Utilities
- Cooling Available
- Forced Air Heating System
- Programmable Thermostat
- Electric Water Heater
- High Speed Internet
- Cable TV Available
Additional Features
- Patio
- Partially Fenced Property
Listing and Financial Details
- Assessor Parcel Number 16-32-156-152
Community Details
Overview
- Association fees include amenities, management fees, ground maintenance, sewer, water
- Association Phone (801) 898-9505
- Wasatch Front Ar 58 Subdivision
Amenities
- Clubhouse
Recreation
- Community Pool
Map
Home Values in the Area
Average Home Value in this Area
Tax History
| Year | Tax Paid | Tax Assessment Tax Assessment Total Assessment is a certain percentage of the fair market value that is determined by local assessors to be the total taxable value of land and additions on the property. | Land | Improvement |
|---|---|---|---|---|
| 2022 | $240 | $318,400 | $95,500 | $222,900 |
| 2021 | $240 | $17,800 | $17,800 | $0 |
Property History
| Date | Event | Price | List to Sale | Price per Sq Ft |
|---|---|---|---|---|
| 10/31/2025 10/31/25 | Price Changed | $320,000 | -3.0% | $380 / Sq Ft |
| 09/26/2025 09/26/25 | Price Changed | $330,000 | -1.8% | $391 / Sq Ft |
| 08/21/2025 08/21/25 | For Sale | $336,000 | -- | $399 / Sq Ft |
Source: Park City Board of REALTORS®
MLS Number: 12503792
APN: 16-32-156-152
- 3578 S 805 E Unit 237
- 3580 S 805 St E Unit 229
- 787 E Redmaple Cir
- 3592 S 805 E Unit 209
- 3610 S 805 St E Unit 233
- 728 E Empire Ave
- 3663 Redmaple Rd
- 3532 S 900 E
- 3669 S 860 E Unit 29
- 788 E Scott Ave Unit 5A
- 3674 S 860 E Unit 45
- 3674 S 860 E Unit 46
- 3594 S 700 E
- 734 E 3690 S Unit 31
- 3605 S 900 E
- 815 E Whitemaple Way
- 733 E 3710 S Unit 26
- 721 E 3720 S Unit 5
- 833 E Whitemaple Way
- 841 Whitemaple Way Unit 843
- 777 E 3900 S
- 3440 S 500 E
- 3989 S 900 E
- 3378 S 400 E Unit 1
- 1250 E 3545 S
- 1174 E 3300 S
- 380 E 3360 S
- 1111 E Brickyard Rd
- 3741 S 300 E
- 3480 S 300 E
- 3963 S 300 E
- 3349 1300 E
- 4115 S 430 E
- 1243 E Brickyard Rd
- 335 E Woodlake Dr
- 1421 E Komenda Way
- 1350 E Miller Ave
- 1280 E Villa Vista Ave
- 1291 E Villa Vis Ave Unit 12
- 1291 E Villa Vis Ave Unit 4
