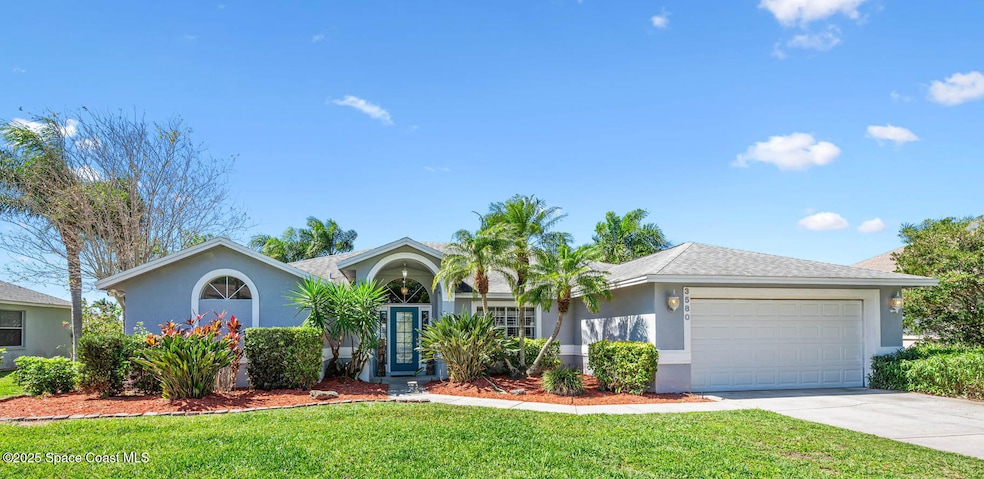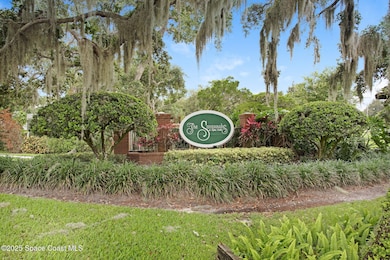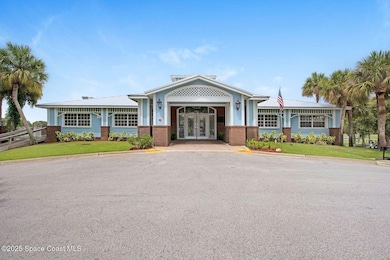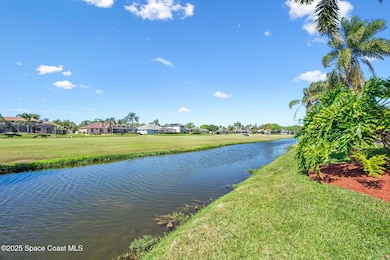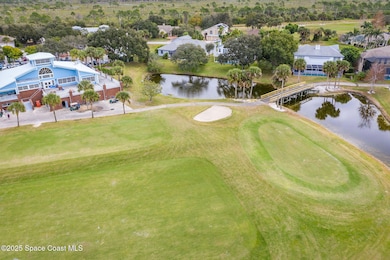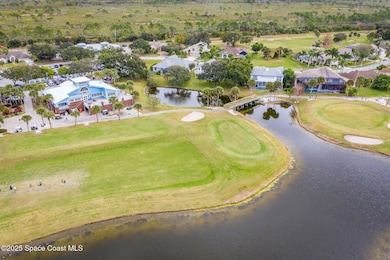
3580 Savannahs Trail Merritt Island, FL 32953
Highlights
- On Golf Course
- In Ground Pool
- Pond View
- Lewis Carroll Elementary School Rated A-
- Home fronts a pond
- Contemporary Architecture
About This Home
As of July 2025Welcome to The Savannahs - Merritt Island's only golf course community! This custom 3-bed, 2-bath waterfront pool home sits on the 7th fairway, offering stunning views and a front-row seat to Florida's incredible wildlife. Inside, you'll find soaring ceilings, an open layout, and panoramic views of the pool and golf course. The spacious primary suite features direct pool access and a bright en-suite bath. The open-concept kitchen boasts a large island, breakfast bar, and abundant cabinetry, flowing into the family and dining rooms. Step outside to your private screened-in pool, covered patio, and extended deck—ideal for entertaining or unwinding. Live where beauty, comfort, and nature meet!
Last Agent to Sell the Property
Daignault Realty Inc License #588007 Listed on: 06/30/2025
Home Details
Home Type
- Single Family
Est. Annual Taxes
- $2,591
Year Built
- Built in 1994
Lot Details
- 0.26 Acre Lot
- Home fronts a pond
- On Golf Course
- Street terminates at a dead end
- Northeast Facing Home
- Front and Back Yard Sprinklers
- Many Trees
HOA Fees
- $150 Monthly HOA Fees
Parking
- 2 Car Garage
- Garage Door Opener
Property Views
- Pond
- Golf Course
- Creek or Stream
- Pool
Home Design
- Contemporary Architecture
- Shingle Roof
- Block Exterior
- Asphalt
- Stucco
Interior Spaces
- 2,021 Sq Ft Home
- 1-Story Property
- Vaulted Ceiling
- Ceiling Fan
- Entrance Foyer
- Family Room
- Living Room
- Dining Room
- Screened Porch
Kitchen
- Breakfast Area or Nook
- Eat-In Kitchen
- Breakfast Bar
- Electric Oven
- Electric Range
- Microwave
- Ice Maker
- Dishwasher
- Kitchen Island
- Disposal
Flooring
- Laminate
- Tile
Bedrooms and Bathrooms
- 3 Bedrooms
- Split Bedroom Floorplan
- Walk-In Closet
- 2 Full Bathrooms
- Separate Shower in Primary Bathroom
Laundry
- Laundry Room
- Dryer
- Washer
Home Security
- Security System Owned
- Security Lights
- Fire and Smoke Detector
Pool
- In Ground Pool
- Screen Enclosure
Outdoor Features
- Patio
Schools
- Carroll Elementary School
- Jefferson Middle School
- Merritt Island High School
Utilities
- Central Heating and Cooling System
- Electric Water Heater
- Cable TV Available
Community Details
- Association fees include ground maintenance
- Savannahs At Sykes Creek HOA, Phone Number (888) 542-1555
- Savannahs Phase Ii The Subdivision
Listing and Financial Details
- Assessor Parcel Number 24-36-01-75-00000.0-0248.00
Ownership History
Purchase Details
Home Financials for this Owner
Home Financials are based on the most recent Mortgage that was taken out on this home.Purchase Details
Home Financials for this Owner
Home Financials are based on the most recent Mortgage that was taken out on this home.Purchase Details
Home Financials for this Owner
Home Financials are based on the most recent Mortgage that was taken out on this home.Purchase Details
Similar Homes in Merritt Island, FL
Home Values in the Area
Average Home Value in this Area
Purchase History
| Date | Type | Sale Price | Title Company |
|---|---|---|---|
| Warranty Deed | $485,000 | International Title & Escrow | |
| Warranty Deed | $158,000 | North American Title Company | |
| Warranty Deed | $225,000 | Fidelity Land Title & Escrow | |
| Warranty Deed | $32,100 | -- |
Mortgage History
| Date | Status | Loan Amount | Loan Type |
|---|---|---|---|
| Open | $388,000 | New Conventional | |
| Previous Owner | $110,600 | No Value Available | |
| Previous Owner | $312,000 | Negative Amortization | |
| Previous Owner | $100,000 | Unknown | |
| Previous Owner | $196,000 | Unknown | |
| Previous Owner | $160,000 | No Value Available |
Property History
| Date | Event | Price | Change | Sq Ft Price |
|---|---|---|---|---|
| 07/31/2025 07/31/25 | Sold | $485,000 | -4.7% | $240 / Sq Ft |
| 06/30/2025 06/30/25 | For Sale | $509,000 | 0.0% | $252 / Sq Ft |
| 06/28/2025 06/28/25 | Pending | -- | -- | -- |
| 06/26/2025 06/26/25 | Price Changed | $509,000 | -1.9% | $252 / Sq Ft |
| 06/16/2025 06/16/25 | Price Changed | $519,000 | -0.7% | $257 / Sq Ft |
| 06/02/2025 06/02/25 | Price Changed | $522,550 | -0.5% | $259 / Sq Ft |
| 05/22/2025 05/22/25 | Price Changed | $524,999 | -0.9% | $260 / Sq Ft |
| 05/13/2025 05/13/25 | Price Changed | $529,999 | -1.5% | $262 / Sq Ft |
| 04/09/2025 04/09/25 | Price Changed | $537,999 | -1.8% | $266 / Sq Ft |
| 03/20/2025 03/20/25 | Price Changed | $548,000 | -0.4% | $271 / Sq Ft |
| 03/13/2025 03/13/25 | Price Changed | $550,000 | -4.3% | $272 / Sq Ft |
| 03/07/2025 03/07/25 | For Sale | $575,000 | -- | $285 / Sq Ft |
Tax History Compared to Growth
Tax History
| Year | Tax Paid | Tax Assessment Tax Assessment Total Assessment is a certain percentage of the fair market value that is determined by local assessors to be the total taxable value of land and additions on the property. | Land | Improvement |
|---|---|---|---|---|
| 2024 | $2,615 | $203,000 | -- | -- |
| 2023 | $2,615 | $197,090 | $0 | $0 |
| 2022 | $2,441 | $191,350 | $0 | $0 |
| 2021 | $2,529 | $185,780 | $0 | $0 |
| 2020 | $2,468 | $183,220 | $0 | $0 |
| 2019 | $2,415 | $179,110 | $0 | $0 |
| 2018 | $2,417 | $175,780 | $0 | $0 |
| 2017 | $2,442 | $172,170 | $0 | $0 |
| 2016 | $2,478 | $168,630 | $55,000 | $113,630 |
| 2015 | $2,540 | $167,200 | $55,000 | $112,200 |
| 2014 | $2,555 | $165,880 | $40,000 | $125,880 |
Agents Affiliated with this Home
-
Michelle Daignault-Ives

Seller's Agent in 2025
Michelle Daignault-Ives
Daignault Realty Inc
(321) 591-8493
148 in this area
278 Total Sales
-
Angelika Teynor

Buyer's Agent in 2025
Angelika Teynor
Florida East Coast Real Estate
(321) 501-9749
1 in this area
9 Total Sales
Map
Source: Space Coast MLS (Space Coast Association of REALTORS®)
MLS Number: 1039394
APN: 24-36-01-75-00000.0-0248.00
- 3205 Savannahs Trail
- 3355 Savannahs Trail
- 3495 Sunset Ridge Dr
- 3885 Savannahs Trail
- 4065 Sand Ridge Dr
- 4250 Savannahs Trail
- 4260 Savannahs Trail
- 1240 Potomac Dr
- 2599 Hudson Ave
- 1191 Potomac Dr
- 1184 Potomac Dr
- 4211 Timothy Dr
- 4111 Timothy Dr
- 1375 Sanibel Ln
- 4351 Timothy Dr
- 1451 Grand Cayman Dr
- 1325 Johns Cir
- 0 Judson Rd Unit 1025550
- 1502 Stafford Ave
- 1523 Stafford Ave
