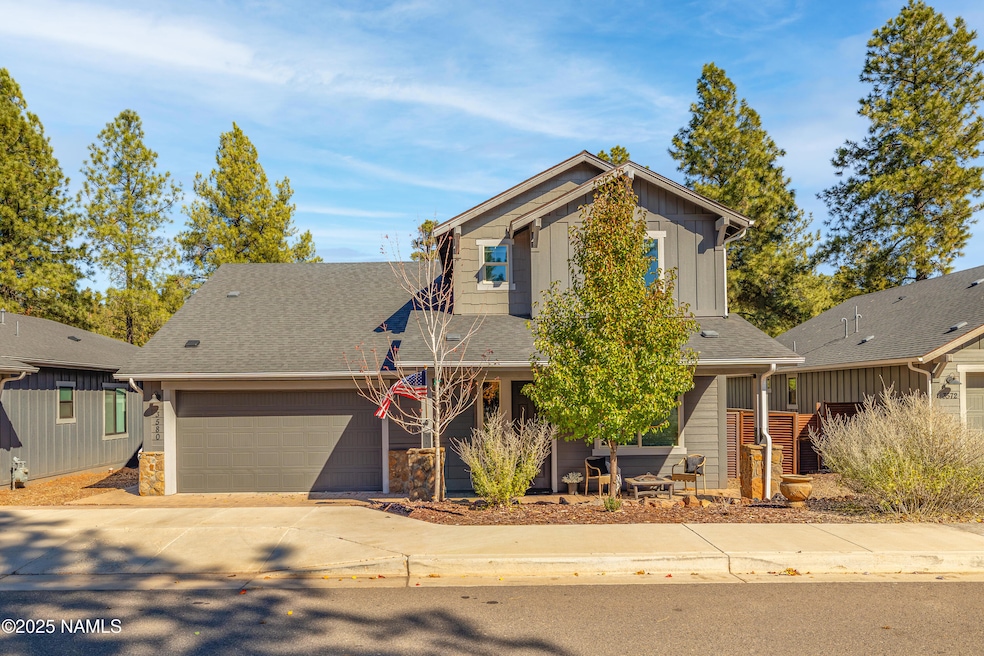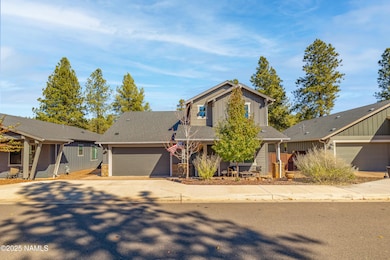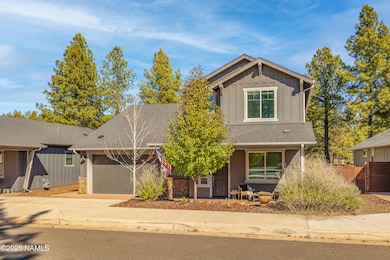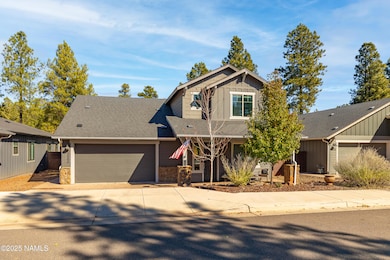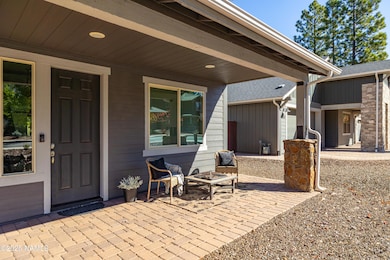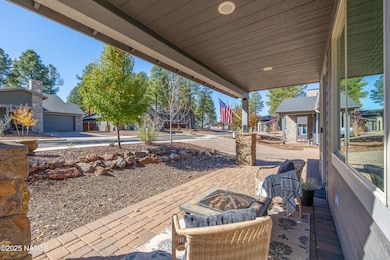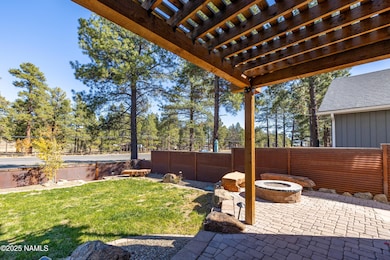3580 W Altair Way Flagstaff, AZ 86001
Timber Sky NeighborhoodEstimated payment $6,960/month
Highlights
- Solar Power System
- Mountain View
- Formal Dining Room
- Manuel Demiguel Elementary School Rated A-
- Bonus Room
- 2 Car Attached Garage
About This Home
Experience mountain-modern living at its finest in this exceptional combined 3,294 sq. ft. home/guest home located in Flagstaff's highly sought-after Timber Sky community. Designed for comfort, efficiency, and entertaining, this 4-bedroom, 3.5-bath residence includes two primary suites—one on each level—a spacious bonus room, and a separate dining area. The open-concept kitchen is a showstopper with dual bar-height counter spaces perfect for gathering, plus every bedroom offers a walk-in closet for ample storage. Built as an energy-ready home with solar-prewired design, spray foam insulation, an energy recovery ventilator, and an on-demand hot water heater, this property combines sustainable living with modern luxury. One of only two homes in the neighborhood with a detached 1-bedroom, 1-bath guest house, it's ideal for multi-generational living, guests, or rental income. The backyard is designed for year-round enjoyment with a built-in outdoor kitchen, gas fire pit, and room to relax under Flagstaff's breathtaking dark skies. Located in a master-planned, dark-sky community with planned trails, parks, pickleball courts, and easy access to FUTS and downtown Flagstaff, this home truly blends style, function, and sustainability into one perfect package.
Home Details
Home Type
- Single Family
Est. Annual Taxes
- $4,058
Year Built
- Built in 2020
Lot Details
- 6,670 Sq Ft Lot
- Perimeter Fence
- Level Lot
HOA Fees
- $66 Monthly HOA Fees
Parking
- 2 Car Attached Garage
- Garage Door Opener
Property Views
- Mountain
- Forest
Home Design
- Slab Foundation
- Wood Frame Construction
- Low VOC Insulation
- Asphalt Shingled Roof
Interior Spaces
- 3,365 Sq Ft Home
- Multi-Level Property
- Ceiling Fan
- Double Pane Windows
- Formal Dining Room
- Bonus Room
Kitchen
- Breakfast Bar
- Gas Range
- Microwave
- Kitchen Island
Flooring
- Carpet
- Ceramic Tile
- Vinyl
Bedrooms and Bathrooms
- 5 Bedrooms
- 5 Bathrooms
Utilities
- Forced Air Heating and Cooling System
- Heating System Uses Natural Gas
- Phone Available
- Cable TV Available
Additional Features
- Solar Power System
- Patio
Listing and Financial Details
- Assessor Parcel Number 11201193
Community Details
Overview
- Timber Sky HOA, Phone Number (928) 671-7006
- Orion At Timber Sky Subdivision
Recreation
- Community Playground
Map
Home Values in the Area
Average Home Value in this Area
Tax History
| Year | Tax Paid | Tax Assessment Tax Assessment Total Assessment is a certain percentage of the fair market value that is determined by local assessors to be the total taxable value of land and additions on the property. | Land | Improvement |
|---|---|---|---|---|
| 2025 | $4,058 | $88,264 | -- | -- |
| 2024 | $4,058 | $94,786 | -- | -- |
| 2023 | $3,075 | $74,732 | $0 | $0 |
| 2022 | $3,075 | $53,372 | $0 | $0 |
| 2021 | $764 | $9,097 | $0 | $0 |
| 2020 | $743 | $9,097 | $0 | $0 |
| 2019 | $729 | $9,097 | $0 | $0 |
Property History
| Date | Event | Price | List to Sale | Price per Sq Ft |
|---|---|---|---|---|
| 11/18/2025 11/18/25 | Price Changed | $1,245,000 | -0.2% | $370 / Sq Ft |
| 11/01/2025 11/01/25 | Price Changed | $1,248,000 | -0.1% | $371 / Sq Ft |
| 10/14/2025 10/14/25 | For Sale | $1,249,000 | -- | $371 / Sq Ft |
Purchase History
| Date | Type | Sale Price | Title Company |
|---|---|---|---|
| Special Warranty Deed | -- | Pioneer Title | |
| Special Warranty Deed | $600,834 | Pioneer Title Agency Inc |
Mortgage History
| Date | Status | Loan Amount | Loan Type |
|---|---|---|---|
| Open | $557,889 | VA | |
| Previous Owner | $557,889 | VA |
Source: Northern Arizona Association of REALTORS®
MLS Number: 202464
APN: 112-01-193
- 3572 W Altair Way
- 3628 W Altair Way
- 2318 S Polaris Way
- 2359 S Polaris Way
- 2395 S Polaris Way
- 3223 W Lyra Way
- 3223 W Lyra Way Unit Lot 19
- 2610 S Owen Way Unit Lot 13
- 3199 W Lyra Way Unit Lot 22
- 2618 S Owen Way Unit Lot 12
- 3229 W Virgo Dr Unit Lot 8
- 3197 W Virgo Dr Unit Lot 11
- 3221 W Virgo Dr Unit Lot 9
- 3165 W Virgo Dr Unit Lot 15
- 3205 W Virgo Dr Unit Lot 10
- 3173 W Virgo Dr Unit Lot 14
- 3189 W Virgo Dr Unit Lot 12
- 3157 W Virgo Dr
- 3181 W Virgo Dr Unit 13
- 2500 W Route 66 Unit 83
- 2292 S Alvan Clark Blvd
- 2518 W Josselyn Dr
- 2423 W Silverton Dr
- 2554 S Eureka Ln
- 3174 S Lindsey Loop Unit Large Private Bedroom
- 1385 W University Ave Unit 11-181
- 1455 W University Heights Dr N
- 1385 W University Ave Unit 284
- 1385 W University Ave Unit Furnished Bldg 8 Unit 159
- 2800 S Highland Mesa Rd
- 3340 S Moore Cir
- 800 W Forest Meadows St
- 923 W University Ave
- 1580 S Plaza Way
- 1080 W Kaibab Ln
- 813 W University Ave
- 700 W University Ave
- 1515 S Yale St
- 1141 W Ardrey Cir
- 824 W Route 66
