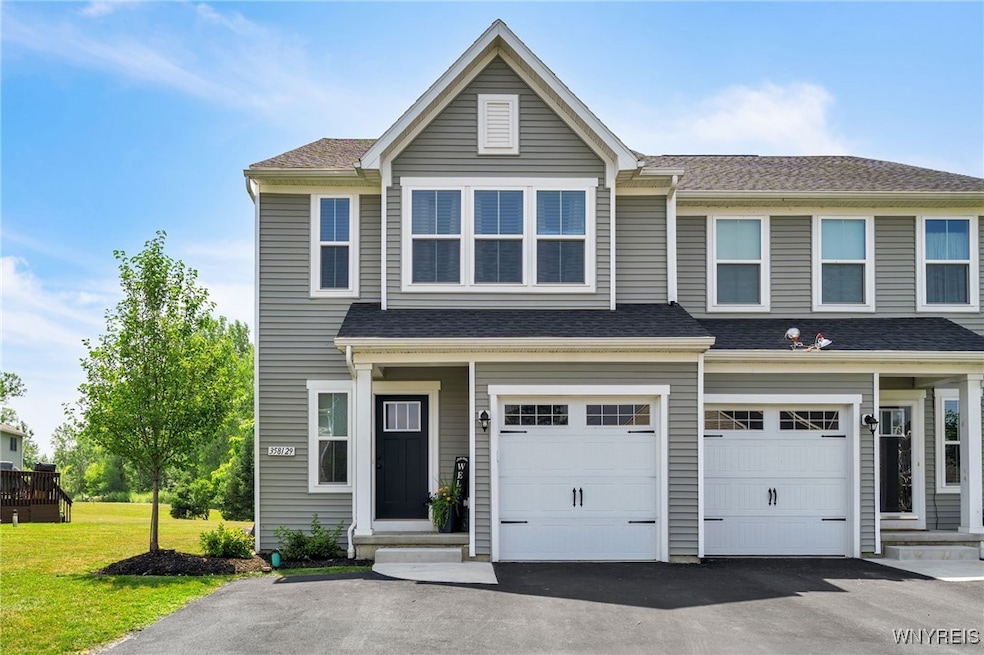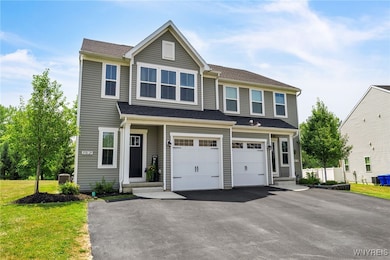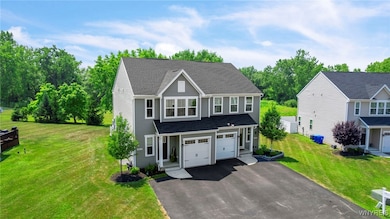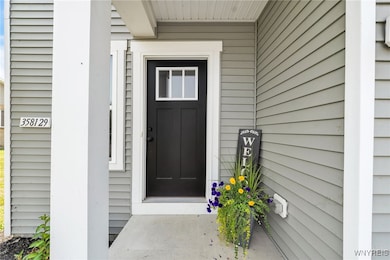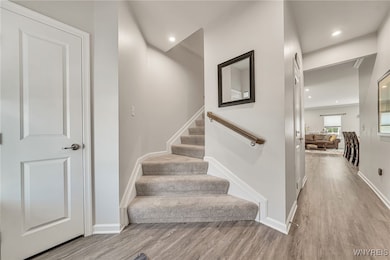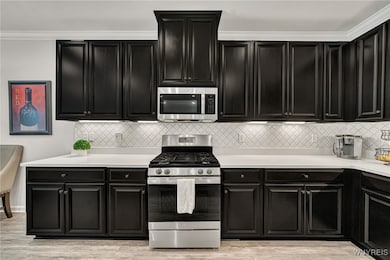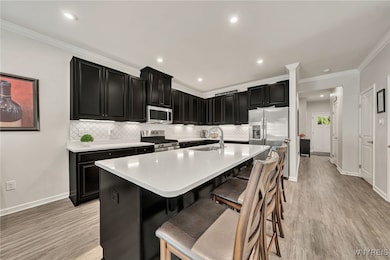
$289,900
- 2 Beds
- 1.5 Baths
- 1,262 Sq Ft
- 20 Pinegrove Ct
- Hamburg, NY
Meticulously Maintained, SPOTLESS, ONE OWNER Townhome in Desirable Pinegrove Park across from the 18th Fairway at Cloverbank Country Club! Say goodbye to weekend chores & snow shoveling~ this low-maintenance lifestyle includes HOA-covered snow removal (3”+), lawn care, & landscaping so you can spend more time living & less time working. Built in 1991, this immaculate 2-bedroom, 1.5-bath townhouse
Tracy Parke Gibas RE/MAX Hometown Choice
