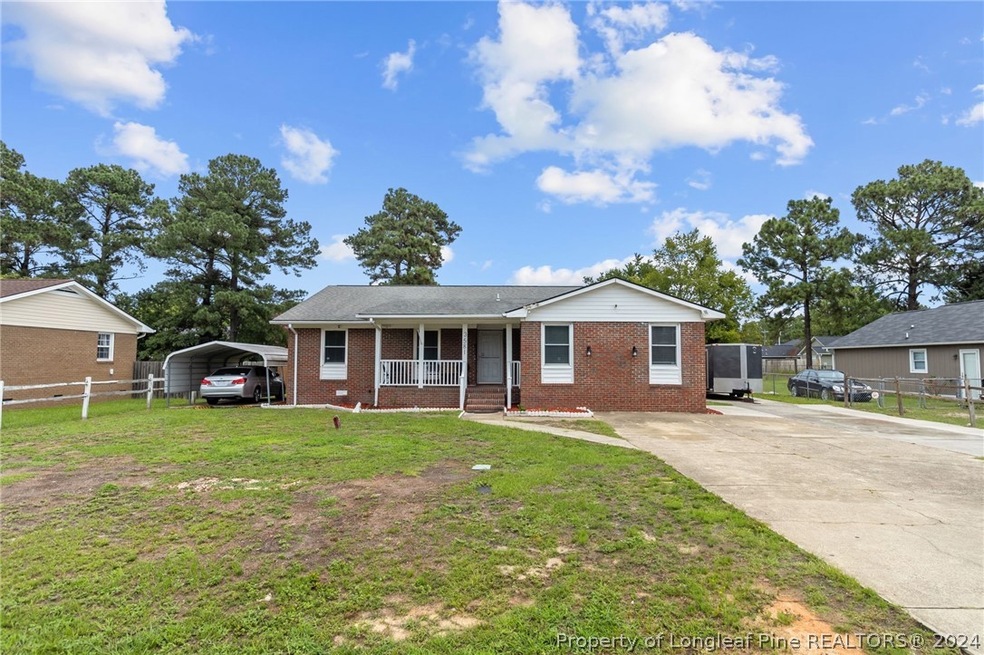
3581 Ireland Dr Hope Mills, NC 28348
South View NeighborhoodHighlights
- Open Floorplan
- Ranch Style House
- Sun or Florida Room
- Deck
- Separate Formal Living Room
- No HOA
About This Home
As of October 2024Your new home awaits! This lovely home has lots of potential. 3 BR/1.5 BA with plenty of natural light. Comes with a detached garage equipped with heating and cooling. HVAC less than 3 years old. Vapor barrier in crawl space. New floors throughout. Open floor plan to include a kitchen and family room combination for living and entertaining. Perfect for creating lasting memories with loved ones. Large front room with nice big windows. Master bedroom features a bay window overlooking the deck and a beautifully tiled shower in ensuite. Large deck overlooks the backyard, providing a peaceful retreat for morning coffees or evening gatherings. Plenty of space for parking. Fenced yard. Neighborhood has fiber optic internet available. This house is located near the end of the road in a quiet neighborhood, close to Hope Mills Park and Crown Theater. Convenient to excellent dining and shopping. $2000 SELLER CONCESSIONS. PRICED TO SELL. WON’T LAST LONG! Schedule your appointment today.
Last Agent to Sell the Property
ONNIT REALTY GROUP License #286936 Listed on: 07/26/2024
Home Details
Home Type
- Single Family
Est. Annual Taxes
- $1,403
Year Built
- Built in 1991
Lot Details
- Fenced Yard
- Property is in good condition
- Zoning described as R5A - Residential District
Parking
- 2 Car Garage
- 1 Carport Space
Home Design
- Ranch Style House
- Brick Veneer
Interior Spaces
- 2,073 Sq Ft Home
- Open Floorplan
- Ceiling Fan
- Separate Formal Living Room
- Sun or Florida Room
- Laminate Flooring
- Crawl Space
- Laundry in unit
Bedrooms and Bathrooms
- 3 Bedrooms
Outdoor Features
- Deck
- Outdoor Storage
- Front Porch
Schools
- Cumberland County Schools Middle School
- Cumberland County Schools High School
Utilities
- Central Air
- Heat Pump System
- Septic Tank
Community Details
- No Home Owners Association
- Woodcroft Subdivision
Listing and Financial Details
- Assessor Parcel Number 0425-33-3559.000
Ownership History
Purchase Details
Home Financials for this Owner
Home Financials are based on the most recent Mortgage that was taken out on this home.Purchase Details
Home Financials for this Owner
Home Financials are based on the most recent Mortgage that was taken out on this home.Purchase Details
Home Financials for this Owner
Home Financials are based on the most recent Mortgage that was taken out on this home.Similar Homes in the area
Home Values in the Area
Average Home Value in this Area
Purchase History
| Date | Type | Sale Price | Title Company |
|---|---|---|---|
| Warranty Deed | $227,000 | None Listed On Document | |
| Warranty Deed | $107,000 | -- | |
| Warranty Deed | $115,000 | -- |
Mortgage History
| Date | Status | Loan Amount | Loan Type |
|---|---|---|---|
| Open | $220,190 | New Conventional | |
| Previous Owner | $210,000 | VA | |
| Previous Owner | $145,677 | VA | |
| Previous Owner | $145,653 | VA | |
| Previous Owner | $110,115 | VA | |
| Previous Owner | $109,300 | VA | |
| Previous Owner | $115,000 | VA |
Property History
| Date | Event | Price | Change | Sq Ft Price |
|---|---|---|---|---|
| 10/04/2024 10/04/24 | Sold | $227,000 | -3.4% | $110 / Sq Ft |
| 08/30/2024 08/30/24 | Pending | -- | -- | -- |
| 07/31/2024 07/31/24 | Price Changed | $235,000 | +2.2% | $113 / Sq Ft |
| 07/29/2024 07/29/24 | Price Changed | $230,000 | -6.1% | $111 / Sq Ft |
| 07/26/2024 07/26/24 | For Sale | $245,000 | +129.0% | $118 / Sq Ft |
| 05/30/2014 05/30/14 | Sold | $107,000 | 0.0% | $56 / Sq Ft |
| 04/15/2014 04/15/14 | Pending | -- | -- | -- |
| 03/04/2014 03/04/14 | For Sale | $107,000 | -- | $56 / Sq Ft |
Tax History Compared to Growth
Tax History
| Year | Tax Paid | Tax Assessment Tax Assessment Total Assessment is a certain percentage of the fair market value that is determined by local assessors to be the total taxable value of land and additions on the property. | Land | Improvement |
|---|---|---|---|---|
| 2024 | $1,403 | $153,344 | $12,000 | $141,344 |
| 2023 | $1,403 | $153,344 | $12,000 | $141,344 |
| 2022 | $1,366 | $153,344 | $12,000 | $141,344 |
| 2021 | $1,366 | $153,344 | $12,000 | $141,344 |
| 2019 | $1,366 | $131,100 | $12,000 | $119,100 |
| 2018 | $1,317 | $131,100 | $12,000 | $119,100 |
| 2017 | $1,224 | $121,500 | $12,000 | $109,500 |
| 2016 | $1,247 | $132,800 | $12,000 | $120,800 |
| 2015 | $1,247 | $132,800 | $12,000 | $120,800 |
| 2014 | $1,221 | $130,000 | $12,000 | $118,000 |
Agents Affiliated with this Home
-
IREESHIA SAUNDERS

Seller's Agent in 2024
IREESHIA SAUNDERS
ONNIT REALTY GROUP
(910) 302-8848
3 in this area
7 Total Sales
-
GLORIA VERA
G
Buyer's Agent in 2024
GLORIA VERA
RASMUSSEN REALTY
(910) 705-9682
5 in this area
25 Total Sales
-
T
Seller's Agent in 2014
THE FISCHER GROUP
EXP REALTY LLC
Map
Source: Longleaf Pine REALTORS®
MLS Number: 729579
APN: 0425-33-3559






