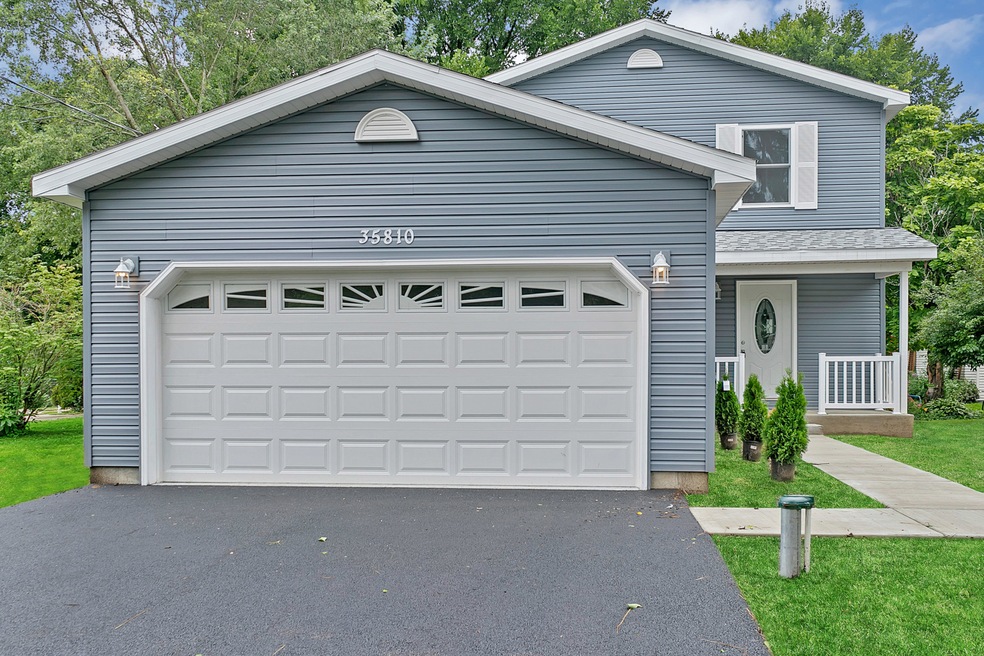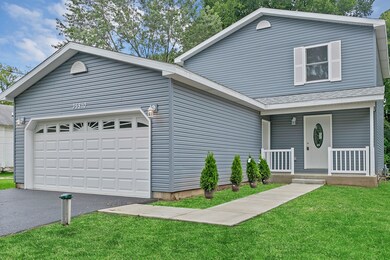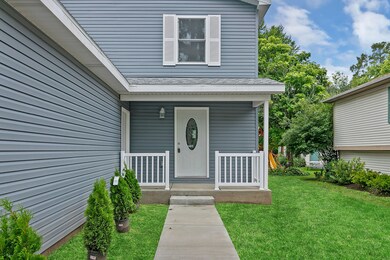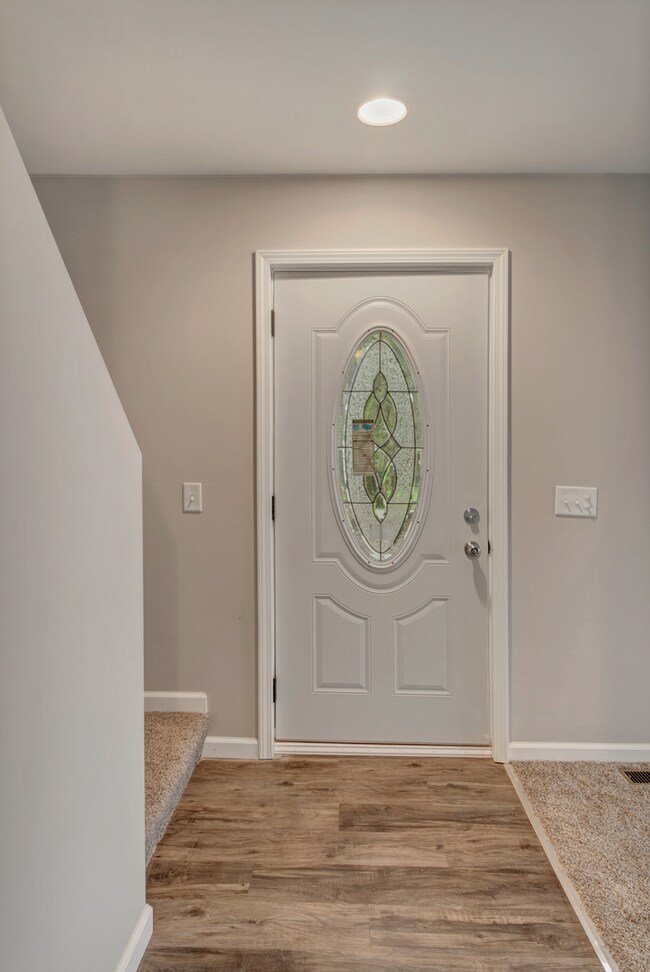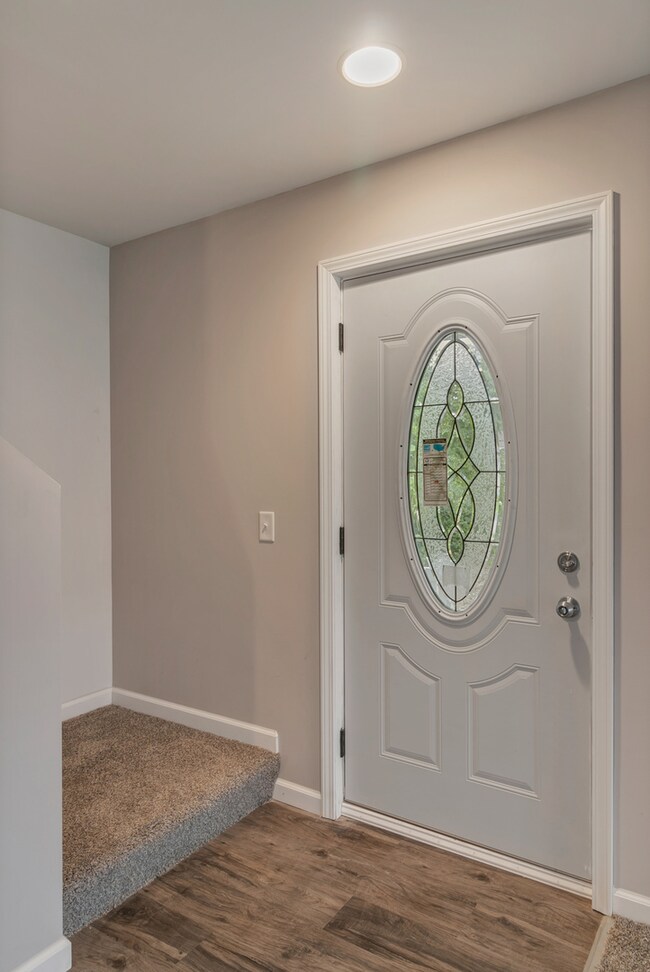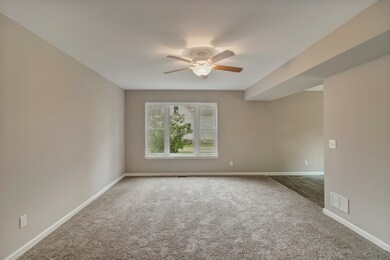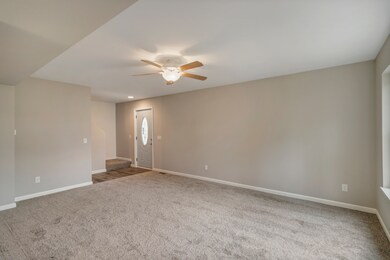
35810 N Hunt Ave Ingleside, IL 60041
Highlights
- Deck
- Walk-In Pantry
- Breakfast Bar
- Traditional Architecture
- Attached Garage
- Garage ceiling height seven feet or more
About This Home
As of December 2020Attractive New Construction home in a quiet neighborhood. Situated on a good sized lot, with mature trees. Enter from the covered porch into living room, with large windows and plenty of natural light. Open concept plan to dining space, with large sliding door to back deck. Kitchen has stainless steel Whirlpool appliances, solid surface counters. Main floor also has half bath. Upstairs boasts 3 good size bedrooms. Master has shared bath. All BR have ceiling fans and large closets. Full unfinished basement. This home is just waiting for you to come in and add the touches to make it yours!
Last Agent to Sell the Property
Grand Realty Group, Inc. License #471009448 Listed on: 08/30/2018
Home Details
Home Type
- Single Family
Est. Annual Taxes
- $5,031
Year Built
- 2018
Parking
- Attached Garage
- Garage ceiling height seven feet or more
- Driveway
- Parking Included in Price
- Garage Is Owned
Home Design
- Traditional Architecture
- Slab Foundation
- Asphalt Shingled Roof
- Vinyl Siding
Kitchen
- Breakfast Bar
- Walk-In Pantry
- Oven or Range
- Dishwasher
Utilities
- Forced Air Heating and Cooling System
- Heating System Uses Gas
- Well
Additional Features
- Laminate Flooring
- Primary Bathroom is a Full Bathroom
- Basement Fills Entire Space Under The House
- Deck
- East or West Exposure
Listing and Financial Details
- $2,000 Seller Concession
Ownership History
Purchase Details
Home Financials for this Owner
Home Financials are based on the most recent Mortgage that was taken out on this home.Purchase Details
Home Financials for this Owner
Home Financials are based on the most recent Mortgage that was taken out on this home.Purchase Details
Purchase Details
Purchase Details
Home Financials for this Owner
Home Financials are based on the most recent Mortgage that was taken out on this home.Purchase Details
Home Financials for this Owner
Home Financials are based on the most recent Mortgage that was taken out on this home.Purchase Details
Similar Homes in Ingleside, IL
Home Values in the Area
Average Home Value in this Area
Purchase History
| Date | Type | Sale Price | Title Company |
|---|---|---|---|
| Warranty Deed | $205,000 | Baird & Warner Ttl Svcs Inc | |
| Warranty Deed | $177,000 | Fidelity National Title | |
| Special Warranty Deed | $37,000 | Forum Title Insurance Co | |
| Legal Action Court Order | -- | None Available | |
| Warranty Deed | $118,000 | Chicago Title Insurance Co | |
| Deed | -- | -- | |
| Quit Claim Deed | -- | -- |
Mortgage History
| Date | Status | Loan Amount | Loan Type |
|---|---|---|---|
| Previous Owner | $184,500 | New Conventional | |
| Previous Owner | $173,794 | FHA | |
| Previous Owner | $120,000 | New Conventional | |
| Previous Owner | $10,916 | Credit Line Revolving | |
| Previous Owner | $94,400 | No Value Available | |
| Previous Owner | $100,000 | No Value Available | |
| Previous Owner | $73,250 | Unknown |
Property History
| Date | Event | Price | Change | Sq Ft Price |
|---|---|---|---|---|
| 12/16/2020 12/16/20 | Sold | $205,000 | +3.8% | $164 / Sq Ft |
| 10/20/2020 10/20/20 | Pending | -- | -- | -- |
| 10/18/2020 10/18/20 | For Sale | $197,500 | +11.6% | $158 / Sq Ft |
| 10/22/2018 10/22/18 | Sold | $177,000 | -1.6% | $136 / Sq Ft |
| 09/11/2018 09/11/18 | Pending | -- | -- | -- |
| 08/30/2018 08/30/18 | For Sale | $179,900 | -- | $138 / Sq Ft |
Tax History Compared to Growth
Tax History
| Year | Tax Paid | Tax Assessment Tax Assessment Total Assessment is a certain percentage of the fair market value that is determined by local assessors to be the total taxable value of land and additions on the property. | Land | Improvement |
|---|---|---|---|---|
| 2024 | $5,031 | $68,806 | $9,983 | $58,823 |
| 2023 | $5,046 | $64,820 | $9,405 | $55,415 |
| 2022 | $5,046 | $63,536 | $7,595 | $55,941 |
| 2021 | $4,896 | $59,889 | $7,159 | $52,730 |
| 2020 | $4,867 | $57,020 | $7,057 | $49,963 |
| 2019 | $4,712 | $54,679 | $6,767 | $47,912 |
| 2018 | $1,931 | $37,562 | $6,369 | $31,193 |
| 2017 | $542 | $5,888 | $5,888 | $0 |
| 2016 | $572 | $5,385 | $5,385 | $0 |
| 2015 | $600 | $5,025 | $5,025 | $0 |
| 2014 | $709 | $6,157 | $6,157 | $0 |
| 2012 | $781 | $6,416 | $6,416 | $0 |
Agents Affiliated with this Home
-

Seller's Agent in 2020
Lisa Connolly
Baird Warner
(847) 668-7533
3 in this area
48 Total Sales
-

Buyer's Agent in 2020
Alexander Attiah
Fulton Grace Realty
(847) 276-5980
5 in this area
219 Total Sales
-

Buyer Co-Listing Agent in 2020
Summer Gerber
Fulton Grace Realty
(224) 441-5107
2 in this area
44 Total Sales
-

Seller's Agent in 2018
Jim Cacioppo
Grand Realty Group, Inc.
(847) 469-3105
9 in this area
94 Total Sales
Map
Source: Midwest Real Estate Data (MRED)
MLS Number: MRD10067245
APN: 05-14-205-013
- 35694 N Helendale Rd
- 35954 N Hunt Ave
- 35506 N Helendale Rd
- 35728 N Benjamin Ave
- 35720 N Laurel Ave
- 35650 N Laurel Ave
- 35634 N Greenleaf Ave
- 25977 W Myrtle Ln
- 35105 N Ingleside Dr
- 36379 N Wesley Rd
- 69 Washington St
- 35080 N Ellen Dr
- 35063 N Emerald Shores Ct
- 26276 W Larkin Ln
- 0 Channel Dr
- 35107 N Rosewood Ave
- 26297 W Larkin Ln
- 35025 N Ingleside Dr
- 26778 W Longwood Dr
- 26645 W Oakwood Ave
