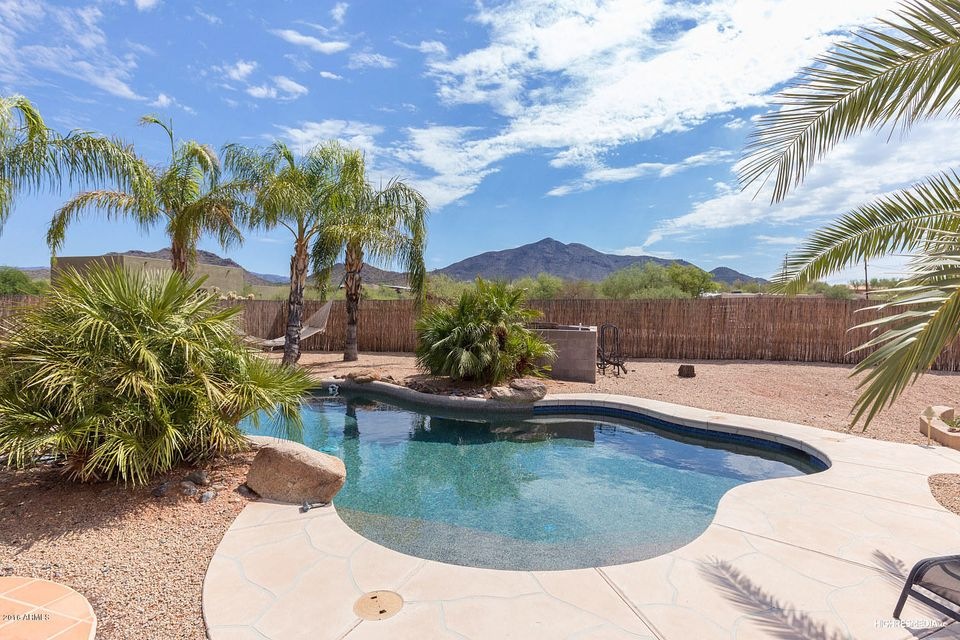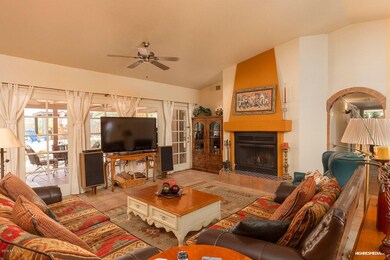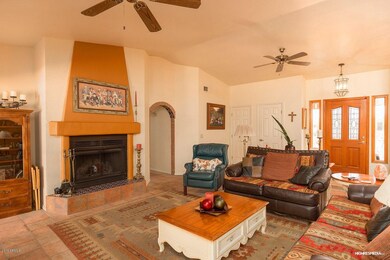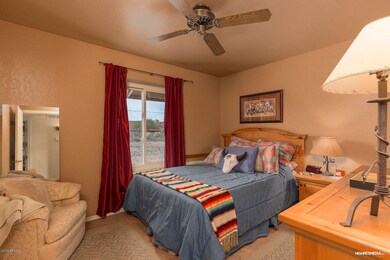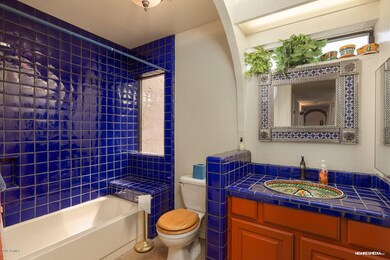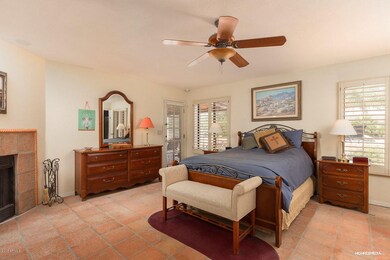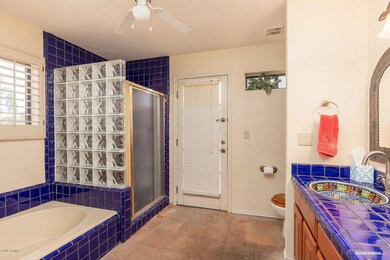
35815 N 50th St Cave Creek, AZ 85331
Highlights
- Horse Stalls
- Play Pool
- Mountain View
- Black Mountain Elementary School Rated A-
- 2.27 Acre Lot
- Fireplace in Primary Bedroom
About This Home
As of June 2020BACK FROM SOLD. 2.27 acres. Cave Creek horse property on a paved road. This southwest style architecture embodies Cave Creek. Spectacular views of Black Mtn and the Seven Sisters on a flat 2.27 acres that is already set up with 3 stall mare motel and 70x70 turnout and lots of room for horse trailer, RV parking, barn or guest house. Ride out with direct access to trails, Cave Creek wash and Park, Spur Cross Conservation, Maricopa County Trail system... or ride to downtown or the CC Rodeo Arena. There is a large master bedroom with fireplace and walk-in closet. The expansive back yard features mature landscaping, covered patio, ramada and play pool plus the views. This is a fantastic opportunity to own a quality built home in a prime area in a very private part of Cave Creek. Don't miss this... it's priced to sell.
Last Agent to Sell the Property
HomeSmart License #BR025837000 Listed on: 07/29/2016

Co-Listed By
Star Thornton
HomeSmart License #SA016783000
Last Buyer's Agent
Deborah Griffith
Arizona Premier Realty Homes & Land, LLC License #SA630948000

Home Details
Home Type
- Single Family
Est. Annual Taxes
- $1,689
Year Built
- Built in 1987
Lot Details
- 2.27 Acre Lot
- Desert faces the front and back of the property
- Wrought Iron Fence
- Corner Lot
- Sprinklers on Timer
Parking
- 2 Car Garage
Home Design
- Spanish Architecture
- Wood Frame Construction
- Tile Roof
- Foam Roof
- Stucco
Interior Spaces
- 2,356 Sq Ft Home
- 1-Story Property
- Vaulted Ceiling
- Double Pane Windows
- Family Room with Fireplace
- 3 Fireplaces
- Living Room with Fireplace
- Tile Flooring
- Mountain Views
Kitchen
- Eat-In Kitchen
- Breakfast Bar
Bedrooms and Bathrooms
- 3 Bedrooms
- Fireplace in Primary Bedroom
- Primary Bathroom is a Full Bathroom
- 2.5 Bathrooms
- Dual Vanity Sinks in Primary Bathroom
- Bathtub With Separate Shower Stall
Schools
- Black Mountain Elementary School
- Sonoran Sky Elementary School - Scottsdale Middle School
- Cactus Shadows High School
Horse Facilities and Amenities
- Horses Allowed On Property
- Horse Stalls
- Tack Room
Utilities
- Refrigerated Cooling System
- Heating Available
- Septic Tank
Additional Features
- No Interior Steps
- Play Pool
Community Details
- No Home Owners Association
- Association fees include no fees
- Town Of Cave Creek Subdivision
Listing and Financial Details
- Assessor Parcel Number 211-47-054-B
Ownership History
Purchase Details
Home Financials for this Owner
Home Financials are based on the most recent Mortgage that was taken out on this home.Purchase Details
Home Financials for this Owner
Home Financials are based on the most recent Mortgage that was taken out on this home.Purchase Details
Home Financials for this Owner
Home Financials are based on the most recent Mortgage that was taken out on this home.Purchase Details
Home Financials for this Owner
Home Financials are based on the most recent Mortgage that was taken out on this home.Purchase Details
Purchase Details
Home Financials for this Owner
Home Financials are based on the most recent Mortgage that was taken out on this home.Purchase Details
Similar Homes in Cave Creek, AZ
Home Values in the Area
Average Home Value in this Area
Purchase History
| Date | Type | Sale Price | Title Company |
|---|---|---|---|
| Warranty Deed | $599,500 | Old Republic Title Agency | |
| Warranty Deed | -- | Accommodation | |
| Warranty Deed | $466,500 | Security Title Agency Inc | |
| Warranty Deed | -- | First American Title Ins Co | |
| Warranty Deed | $370,000 | First American Title Ins Co | |
| Warranty Deed | -- | Chicago Title Insurance Co | |
| Warranty Deed | $316,900 | Ati Title Agency | |
| Quit Claim Deed | -- | -- |
Mortgage History
| Date | Status | Loan Amount | Loan Type |
|---|---|---|---|
| Open | $100,000 | Credit Line Revolving | |
| Open | $479,600 | New Conventional | |
| Previous Owner | $408,000 | New Conventional | |
| Previous Owner | $373,200 | New Conventional | |
| Previous Owner | $221,000 | Credit Line Revolving | |
| Previous Owner | $258,000 | Fannie Mae Freddie Mac | |
| Previous Owner | $35,395 | Stand Alone Second | |
| Previous Owner | $155,000 | Purchase Money Mortgage | |
| Previous Owner | $253,520 | New Conventional |
Property History
| Date | Event | Price | Change | Sq Ft Price |
|---|---|---|---|---|
| 06/12/2020 06/12/20 | Sold | $599,500 | 0.0% | $254 / Sq Ft |
| 05/04/2020 05/04/20 | Price Changed | $599,500 | -4.1% | $254 / Sq Ft |
| 03/20/2020 03/20/20 | For Sale | $625,000 | +34.4% | $265 / Sq Ft |
| 06/29/2017 06/29/17 | Sold | $465,000 | -6.0% | $197 / Sq Ft |
| 04/04/2017 04/04/17 | Price Changed | $494,900 | 0.0% | $210 / Sq Ft |
| 01/31/2017 01/31/17 | Price Changed | $495,000 | -1.0% | $210 / Sq Ft |
| 01/10/2017 01/10/17 | Price Changed | $500,000 | -4.7% | $212 / Sq Ft |
| 10/10/2016 10/10/16 | Price Changed | $524,500 | -0.1% | $223 / Sq Ft |
| 07/29/2016 07/29/16 | For Sale | $525,000 | -- | $223 / Sq Ft |
Tax History Compared to Growth
Tax History
| Year | Tax Paid | Tax Assessment Tax Assessment Total Assessment is a certain percentage of the fair market value that is determined by local assessors to be the total taxable value of land and additions on the property. | Land | Improvement |
|---|---|---|---|---|
| 2025 | $1,923 | $50,849 | -- | -- |
| 2024 | $1,840 | $48,427 | -- | -- |
| 2023 | $1,840 | $62,060 | $12,410 | $49,650 |
| 2022 | $1,803 | $48,500 | $9,700 | $38,800 |
| 2021 | $2,023 | $45,600 | $9,120 | $36,480 |
| 2020 | $1,994 | $42,660 | $8,530 | $34,130 |
| 2019 | $1,934 | $41,430 | $8,280 | $33,150 |
| 2018 | $1,862 | $39,770 | $7,950 | $31,820 |
| 2017 | $1,795 | $38,680 | $7,730 | $30,950 |
| 2016 | $1,785 | $37,660 | $7,530 | $30,130 |
| 2015 | $1,689 | $35,680 | $7,130 | $28,550 |
Agents Affiliated with this Home
-

Seller's Agent in 2020
Ana Woods
Dominion Group Properties
(602) 492-2060
1 in this area
109 Total Sales
-

Seller Co-Listing Agent in 2020
Tracy Capote
Dominion Group Properties
(602) 499-2374
1 in this area
83 Total Sales
-

Buyer's Agent in 2020
Francisco Lerma
My Home Group Real Estate
(480) 599-3348
74 Total Sales
-

Buyer Co-Listing Agent in 2020
Erin Ethridge
Real Broker
(480) 465-0553
345 Total Sales
-
P
Seller's Agent in 2017
Patrick Thornton
HomeSmart
(480) 540-7036
2 in this area
45 Total Sales
-
S
Seller Co-Listing Agent in 2017
Star Thornton
HomeSmart
Map
Source: Arizona Regional Multiple Listing Service (ARMLS)
MLS Number: 5478176
APN: 211-47-054B
- 5100 E Cloud Rd
- 35971 N Prickley Pear Rd
- 35045 N 52nd Place
- 4684 E Coachwhip Rd
- 5428 E El Sendero Dr
- 33505 N 55th St
- 33501 N 55th St
- 4772 E Agave Ln
- 5491 E El Sendero Dr
- 34651 N 49th St
- 5681 E Canyon Ridge Dr N
- 5690 E Canyon Creek Cir
- 4455 E Quail Brush Rd
- 5830 E Restin Rd
- 5892 E Carefree Mountain Dr
- 0000 E Sentinel Rock Rd Unit 1
- 36039 N 58th St
- 37660 N Rancho Manana Blvd
- 5921 E Leisure Ln
- 4502 E Night Owl Ln
