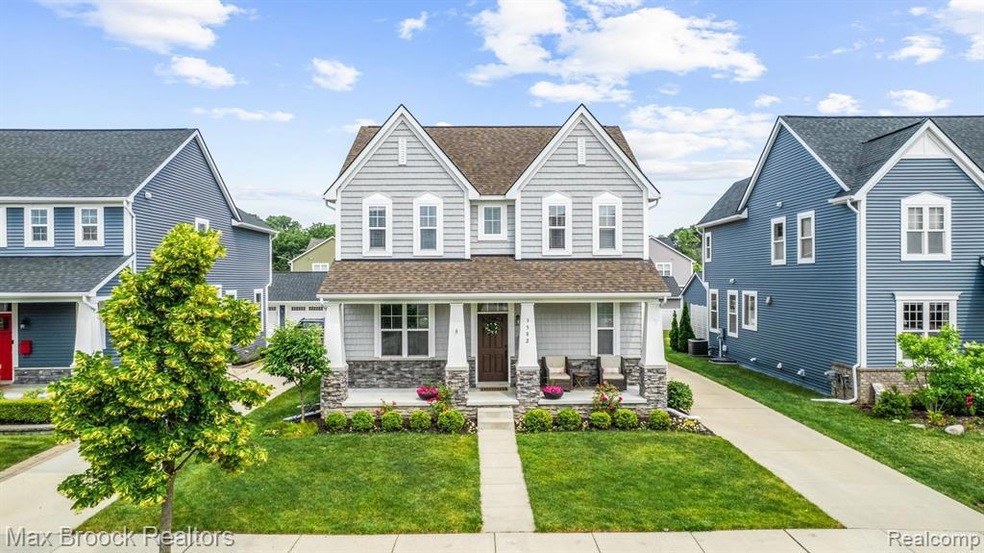Welcome home! This stunning 4 bedroom colonial is nestled in the heart of North Royal Oak on the CUTEST street. Pulling up you immediately notice the spacious front porch that is perfect for sipping a drink on and socializing with neighbors. Inside you walk in to an open foyer with flex room that is perfect for an office, formal living room or playroom. A large open concept living, dining and kitchen space with loads of natural light immediately follows. The kitchen has an abundance of counter space, a large pantry, and a long island overlooking the dining area and living room with a cozy gas fireplace. Upstairs you find a large primary ensuite with walk in closet, spacious bath with double sinks, a soaker tub, shower and water closet. Three more generous sized bedrooms, a second full bath and upstairs laundry complete the second floor. The basement, finished in 2020, is the perfect secondary entertaining space with a bar, dining/family space and large storage rooms. A two car garage and deck round out the backyard. This location is incredible with easy access to downtown Royal Oak, Clawson and Birmingham and a quick walk to the tennis courts, high school, community parks, nature center. Super friendly neighborhood with block parties, holiday gatherings, and more! Updates to note: Fridge(2024), Dishwasher(2023), Basement(2020), Battery Back Up on Sump Pump(2020), Disposal(2022)

