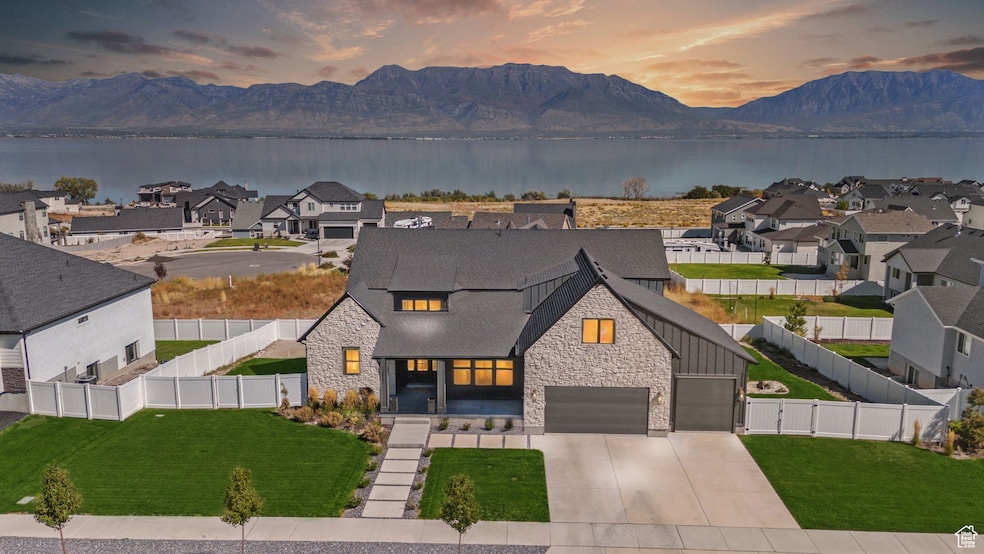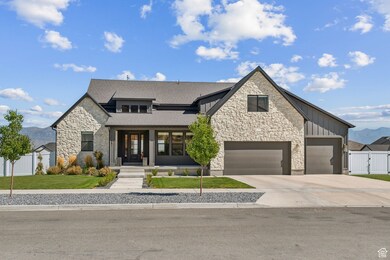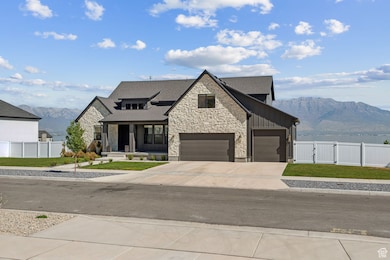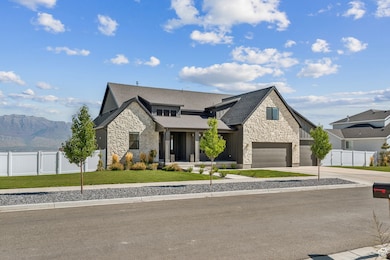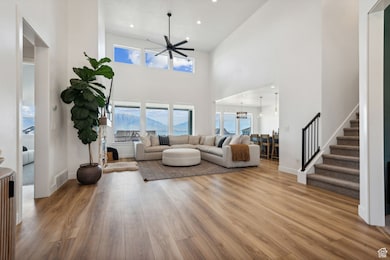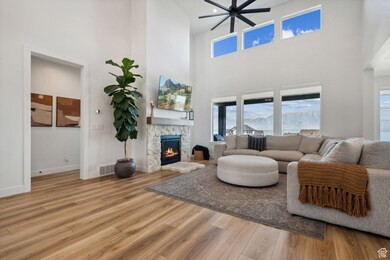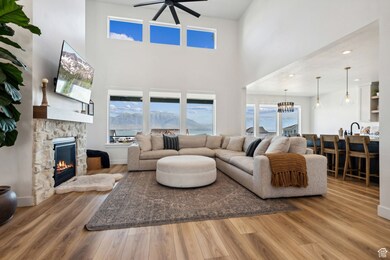3582 S Garibaldi Way Saratoga Springs, UT 84045
Estimated payment $5,594/month
Highlights
- Lake View
- Main Floor Primary Bedroom
- Great Room
- Vaulted Ceiling
- 1 Fireplace
- Mud Room
About This Home
This custom home will blow you away. You can't beat the views that this home has throughout the home. You'll fall in love with the layout of the home. Primary is on the main level which features a vaulted ceiling, a total custom master suite bathroom with a separate walk-in shower and tub, and a walk-in closet that you could park a smart car in. The master closet is plumbed and vented for a stackable washer and dryer. You'll find that the main level features 8' doors, LVT flooring, 9' to 16' ceilings, and custom lighting throughout. The kitchen is a chef's paradise featuring Kitchenaid appliances, including wall double ovens and a gas cooktop. The Kitchen island is 9'x5', and the same quartz countertop is used as the backsplash so no dealing with ugly lines or grout. Custom cabinets throughout the house, the kitchen includes built-in spice wracks, and more. The custom mud room has 5 oversized lockers. Don't miss your opportunity to see this gorgeous custom home before it's gone. All information, figures, and documentation are provided as a courtesy, buyer to verify all information. All information, figures, and documentation provided as a courtesy, buyer to verify all information.
Listing Agent
Jakob Graves
Realtypath LLC (South Valley) License #8596918 Listed on: 02/03/2025
Home Details
Home Type
- Single Family
Est. Annual Taxes
- $3,892
Year Built
- Built in 2022
Lot Details
- 0.32 Acre Lot
- Property is Fully Fenced
- Landscaped
- Sloped Lot
- Property is zoned Single-Family
Parking
- 3 Car Attached Garage
Property Views
- Lake
- Mountain
Home Design
- Stone Siding
- Stucco
Interior Spaces
- 5,100 Sq Ft Home
- 3-Story Property
- Vaulted Ceiling
- Ceiling Fan
- 1 Fireplace
- Sliding Doors
- Mud Room
- Great Room
- Den
- Natural lighting in basement
Kitchen
- Built-In Double Oven
- Gas Range
- Down Draft Cooktop
- Disposal
Flooring
- Carpet
- Tile
Bedrooms and Bathrooms
- 4 Bedrooms | 1 Primary Bedroom on Main
- Walk-In Closet
- Bathtub With Separate Shower Stall
Schools
- Harvest Elementary School
- Vista Heights Middle School
- Westlake High School
Utilities
- Central Heating and Cooling System
- Natural Gas Connected
Additional Features
- Reclaimed Water Irrigation System
- Covered Patio or Porch
Listing and Financial Details
- Exclusions: Dryer, Washer
- Assessor Parcel Number 65-664-0700
Community Details
Overview
- Property has a Home Owners Association
- Fcs Community Management Association, Phone Number (801) 256-0465
- Catalina Bay Subdivision
Recreation
- Community Playground
Map
Home Values in the Area
Average Home Value in this Area
Tax History
| Year | Tax Paid | Tax Assessment Tax Assessment Total Assessment is a certain percentage of the fair market value that is determined by local assessors to be the total taxable value of land and additions on the property. | Land | Improvement |
|---|---|---|---|---|
| 2025 | $3,891 | $488,620 | $272,800 | $615,600 |
| 2024 | $3,891 | $467,500 | $0 | $0 |
| 2023 | $3,517 | $454,245 | $0 | $0 |
| 2022 | $2,199 | $277,000 | $277,000 | $0 |
| 2021 | $0 | $138,500 | $138,500 | $0 |
Property History
| Date | Event | Price | List to Sale | Price per Sq Ft |
|---|---|---|---|---|
| 10/06/2025 10/06/25 | Price Changed | $999,900 | -2.4% | $196 / Sq Ft |
| 08/19/2025 08/19/25 | Price Changed | $1,024,900 | -2.4% | $201 / Sq Ft |
| 07/08/2025 07/08/25 | Price Changed | $1,050,000 | -3.2% | $206 / Sq Ft |
| 06/30/2025 06/30/25 | Price Changed | $1,085,000 | -1.4% | $213 / Sq Ft |
| 06/03/2025 06/03/25 | Price Changed | $1,100,000 | -0.9% | $216 / Sq Ft |
| 05/12/2025 05/12/25 | Price Changed | $1,110,000 | -0.9% | $218 / Sq Ft |
| 01/28/2025 01/28/25 | For Sale | $1,120,000 | -- | $220 / Sq Ft |
Purchase History
| Date | Type | Sale Price | Title Company |
|---|---|---|---|
| Warranty Deed | -- | Utah First Title | |
| Warranty Deed | -- | Vanguard Title |
Mortgage History
| Date | Status | Loan Amount | Loan Type |
|---|---|---|---|
| Open | $714,128 | New Conventional | |
| Closed | $0 | Purchase Money Mortgage |
Source: UtahRealEstate.com
MLS Number: 2062254
APN: 65-664-0700
- 3559 S Garibaldi Way
- 3492 S Meadowlark Ln Unit 10
- 3636 S Hiawatha Cir Unit 507
- 121 E Eagles Nest Way
- 133 E Eagles Nest Way Unit 3
- 1870 E Sunrise Dr
- 3509 S Lake Mountain Dr
- 127 E Heron Hills Ave
- 3727 S Larkspur Cir
- 144 E Heron Hills Ave Unit 805
- 3766 Lake Mountain Dr
- 3329 Zigzag Heron Dr Unit 802
- 3538 S Sharp Shinned Trail
- 3434 S Spinnaker Bay Dr
- 49 E Garibaldi Way
- 203 Caracara St
- 3278 S Egret Ct
- 3278 S Egret Ct Unit 726
- 3353 S Red Shouldered Trail
- 3198 S Blue Heron Dr
- 3703 S Lake Vista Dr
- 3721 Lake Vista Dr
- 2771 S Ivy Ln
- 91 E Legacy Pkwy
- 1232 W Mahogany St
- 1244 W Mahogany St
- 1256 W Mahogany St
- 1268 W Mahogany St
- 1272 W Mahogany St
- 1112 E Hatch Row
- 1033 E Bearing Dr
- 1338 E White St
- 278 N Starboard Dr
- 286 N Starboard Dr
- 1329 White St
- 1318 E White St
- 1057 E Dory Boat Rd
- 485 Pony Express Pkwy
- 4762 E Lk Cor Dr
- 4728 E Lake Corner Dr
