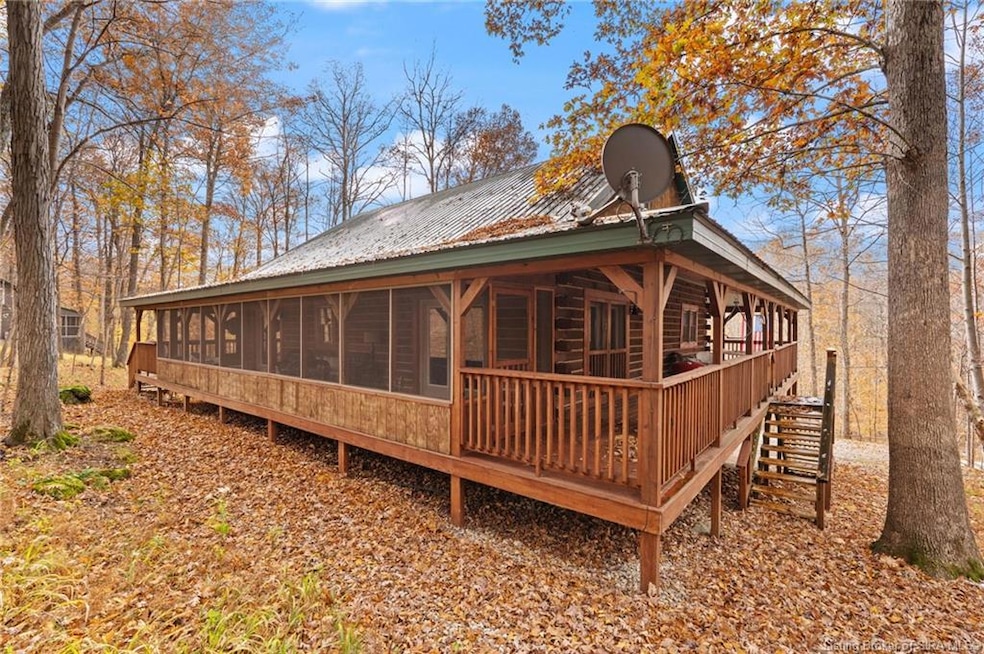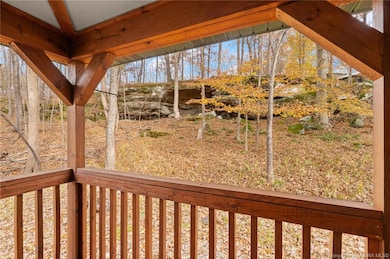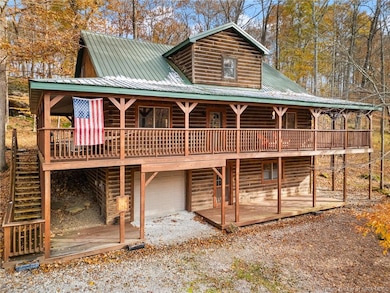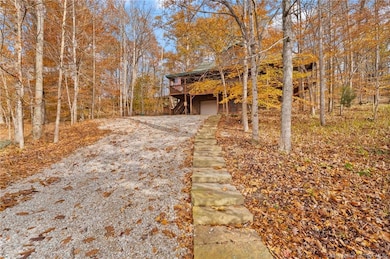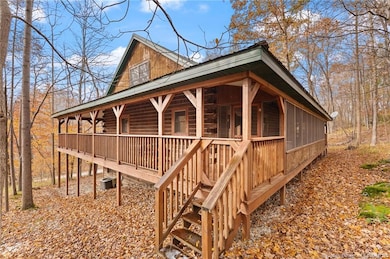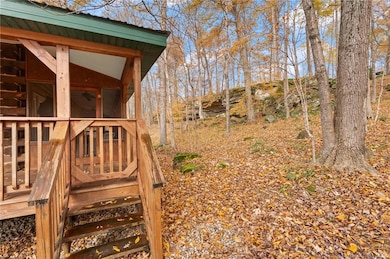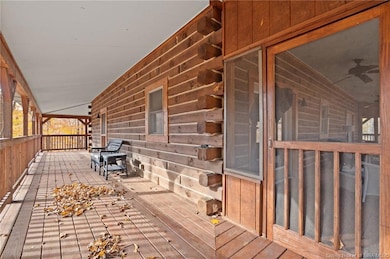
3583 Bluff Rd Birdseye, IN 47513
Estimated payment $3,501/month
Highlights
- Popular Property
- Open Floorplan
- Wooded Lot
- Scenic Views
- Deck
- Cathedral Ceiling
About This Home
Escape to Patoka Lake without giving up comfort in this beautifully maintained 3 bedroom, 3 bathroom log cabin perfectly tucked away on a wooded lot at the end of a dead-end road in a charming log cabin community. With three separate living areas—one on each level—there’s truly room for everyone to relax, spread out, and enjoy cabin life their way.
Step inside and you’ll find: • Spacious main living area with that classic cozy cabin feel • Lower-level hangout perfect for game nights, movie marathons, or extra guest space • Upper-level loft living area ideal for a reading nook, office • 3 full bathrooms, so nobody has to wait to get ready • Attached garage for easy parking and storage for lake and outdoor gear • Large laundry area, making longer stays or hosting guests a breeze
Outside is where this property really shines: • Screened-in porch overlooking a stunning natural rock face – your very own backdrop of Indiana beauty • Wooded surroundings that offer privacy, shade, and that “tucked-away” retreat vibe • Frequent wildlife visitors – enjoy morning coffee with deer, birds, and the sounds of nature instead of traffic
Whether you’re dreaming of a peaceful weekend retreat, a gathering place for family and friends, or a comfortable full-time residence, this Patoka Lake log cabin delivers the space, setting, and serenity you’ve been looking for.
Beautifully maintained and ready for you to start making memories—just bring your people and your lake toys!
Home Details
Home Type
- Single Family
Est. Annual Taxes
- $3,802
Year Built
- Built in 2006
Lot Details
- 0.51 Acre Lot
- Street terminates at a dead end
- Wooded Lot
Parking
- 1 Car Garage
- Basement Garage
- Front Facing Garage
- Garage Door Opener
- Off-Street Parking
Property Views
- Scenic Vista
- Hills
Home Design
- Log Cabin
- Poured Concrete
- Frame Construction
- Wood Siding
- Wood Trim
Interior Spaces
- 3,440 Sq Ft Home
- 1.5-Story Property
- Open Floorplan
- Cathedral Ceiling
- Ceiling Fan
- Thermal Windows
- Family Room
- Bonus Room
- Screened Porch
- Utility Room
Kitchen
- Eat-In Kitchen
- Oven or Range
- Microwave
- Dishwasher
- Kitchen Island
Bedrooms and Bathrooms
- 4 Bedrooms
- Split Bedroom Floorplan
- Walk-In Closet
- 3 Full Bathrooms
Finished Basement
- Walk-Out Basement
- Basement Fills Entire Space Under The House
- Exterior Basement Entry
- Natural lighting in basement
Outdoor Features
- Balcony
- Deck
Utilities
- Forced Air Heating and Cooling System
- Electric Water Heater
Listing and Financial Details
- Assessor Parcel Number RE061838
Map
Tax History
| Year | Tax Paid | Tax Assessment Tax Assessment Total Assessment is a certain percentage of the fair market value that is determined by local assessors to be the total taxable value of land and additions on the property. | Land | Improvement |
|---|---|---|---|---|
| 2024 | $4,004 | $200,200 | $19,100 | $181,100 |
| 2023 | $3,802 | $190,100 | $19,100 | $171,000 |
| 2022 | $3,882 | $194,100 | $19,100 | $175,000 |
| 2021 | $3,392 | $169,600 | $19,100 | $150,500 |
| 2020 | $3,250 | $162,500 | $17,500 | $145,000 |
| 2019 | $3,306 | $165,300 | $17,500 | $147,800 |
| 2018 | $3,156 | $157,800 | $17,500 | $140,300 |
| 2017 | $3,184 | $159,200 | $17,500 | $141,700 |
| 2016 | $3,184 | $159,200 | $17,500 | $141,700 |
| 2014 | $3,160 | $158,000 | $17,500 | $140,500 |
| 2013 | $3,160 | $161,100 | $17,500 | $143,600 |
Property History
| Date | Event | Price | List to Sale | Price per Sq Ft |
|---|---|---|---|---|
| 11/20/2025 11/20/25 | For Sale | $620,000 | -- | $180 / Sq Ft |
About the Listing Agent

Southern Indiana roots. Real estate results.
Buying, selling, investing, or renting—I’d love to help.
I bring deep local knowledge and years of hands-on experience across home sales & purchases, investor deals, land & acreage, and rental strategy and management—including short-term (STR), mid-term (MTR), and long-term (LTR) rentals. From pricing to tenant placement, guest operations, and portfolio planning, I’m here to make every step clear and stress-free.
What I love most? Our small
Ashley's Other Listings
Source: Southern Indiana REALTORS® Association
MLS Number: 2025012306
APN: 130131434001000009
- 10510 Deer Dr
- 10563 Deer Dr
- 3391 N Cedar Gap Ln
- 3311 N Cedar Gap Ln
- 3331 N Shamrock Ln
- 3090 N Shamrock Ln
- 3167 N Happy Hollow Rd
- 2905 N Dillard Rd (Lot 503)
- 8814 W Meadows Dr
- 0 N Lakeview Dr
- 8034 W Sturm Hill Rd
- 10451 E Gramwood Dr E
- off Indiana 164
- 9469 W Sinclair Rd
- 2304 N Sleepy Hollow
- 0 W Pedora School Rd Unit 2025012305
- 0 S Harts Gravel Rd
- 11040 E Purdue Farm Rd
- 8818 S County Road 750 W
- 6301 W Newton Stewart Rd
Ask me questions while you tour the home.
