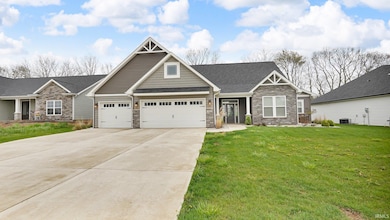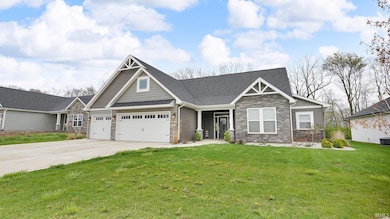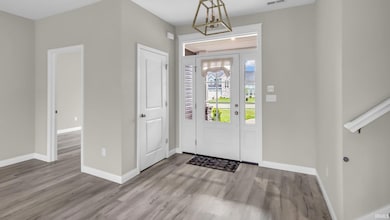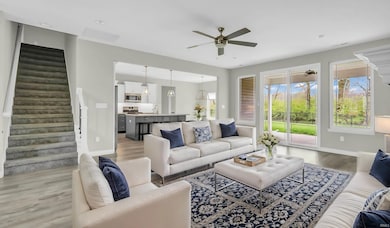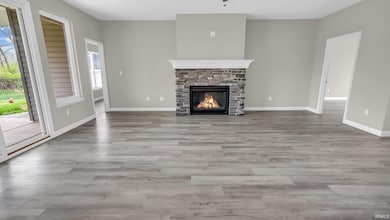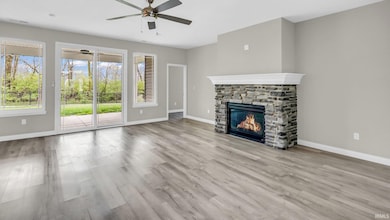
3583 Collier Dr Lafayette, IN 47905
Highlights
- Open Floorplan
- Partially Wooded Lot
- Solid Surface Countertops
- 1.5-Story Property
- Backs to Open Ground
- Covered Patio or Porch
About This Home
As of June 2025Welcome to this stunning 2,270-square-foot gem, located in the highly sought-after community of Baker Farms. This nearly new home combines modern elegance, functionality, and serene living, offering everything you could want and more. The open-concept layout effortlessly connects the spacious great room, dining area, and chef-inspired kitchen, making it the perfect space for creating lasting memories. The kitchen boasts top-of-the-line stainless steel appliances, sleek quartz countertops, and plenty of room to prepare gourmet meals or entertain guests. Cozy up by the fireplace in the Great Room or step outside to the private covered porch, where you can unwind with tranquil, wooded views-a peaceful retreat right at home. The main-level master suite is your own personal oasis, featuring a spa-like ensuite bath with a custom walk-in tile shower and a large walk-in closet. Upstairs, you'll find two additional spacious bedrooms, a full bath with cultured marble vanity, and a spacious loft. The versatile den that can easily be converted into a fourth bedroom. Beautiful finishes are found throughout, including ceramic tile flooring, hard surface countertops, and luxury vinyl plank flooring. The fenced-in backyard and tree-lined view (with no neighbors behind) offer privacy and a true retreat. With spring on the horizon, the perennials from last year will soon be in bloom, just one more thing to look forward to. This home is perfectly situated in Lafayette, offering a quiet atmosphere with easy access to I-65, top-rated TSC schools, Purdue University, and local amenities. Everything you need is within reach, making this a truly ideal location. If you're looking for a home that combines modern elegance, functional design, and peaceful living, 3583 Collier Drive is the perfect place to call home. Virtual staging images are included to help you envision the possibilities!
Home Details
Home Type
- Single Family
Est. Annual Taxes
- $3,209
Year Built
- Built in 2021
Lot Details
- 0.3 Acre Lot
- Lot Dimensions are 80x162
- Backs to Open Ground
- Property is Fully Fenced
- Landscaped
- Level Lot
- Irrigation
- Partially Wooded Lot
HOA Fees
- $25 Monthly HOA Fees
Parking
- 3 Car Attached Garage
- Garage Door Opener
- Driveway
Home Design
- 1.5-Story Property
- Traditional Architecture
- Slab Foundation
- Shingle Roof
- Stone Exterior Construction
- Vinyl Construction Material
Interior Spaces
- 2,270 Sq Ft Home
- Open Floorplan
- Crown Molding
- Tray Ceiling
- Ceiling height of 9 feet or more
- Ceiling Fan
- Gas Log Fireplace
- Pocket Doors
- Entrance Foyer
- Living Room with Fireplace
- Storage In Attic
- Fire and Smoke Detector
- Laundry on main level
Kitchen
- Breakfast Bar
- Walk-In Pantry
- Kitchen Island
- Solid Surface Countertops
- Disposal
Flooring
- Carpet
- Tile
- Vinyl
Bedrooms and Bathrooms
- 3 Bedrooms
- Walk-In Closet
- Jack-and-Jill Bathroom
- Double Vanity
- Bathtub with Shower
- Separate Shower
Eco-Friendly Details
- Energy-Efficient Appliances
- Energy-Efficient Windows
- Energy-Efficient HVAC
- Energy-Efficient Lighting
- Energy-Efficient Doors
Schools
- Dayton Elementary School
- Wainwright Middle School
- Mc Cutcheon High School
Utilities
- Forced Air Heating and Cooling System
- SEER Rated 16+ Air Conditioning Units
- Heating System Uses Gas
- Smart Home Wiring
- ENERGY STAR Qualified Water Heater
- Cable TV Available
Additional Features
- Covered Patio or Porch
- Suburban Location
Community Details
- Baker Farms Subdivision
Listing and Financial Details
- Assessor Parcel Number 79-12-09-177-011.000-013
Ownership History
Purchase Details
Home Financials for this Owner
Home Financials are based on the most recent Mortgage that was taken out on this home.Purchase Details
Home Financials for this Owner
Home Financials are based on the most recent Mortgage that was taken out on this home.Similar Homes in Lafayette, IN
Home Values in the Area
Average Home Value in this Area
Purchase History
| Date | Type | Sale Price | Title Company |
|---|---|---|---|
| Warranty Deed | -- | Bcks Title Company Llc | |
| Warranty Deed | $427,667 | -- |
Mortgage History
| Date | Status | Loan Amount | Loan Type |
|---|---|---|---|
| Open | $342,000 | New Conventional | |
| Previous Owner | $15,000 | Credit Line Revolving | |
| Previous Owner | $327,667 | No Value Available |
Property History
| Date | Event | Price | Change | Sq Ft Price |
|---|---|---|---|---|
| 06/27/2025 06/27/25 | Sold | $427,500 | -0.6% | $144 / Sq Ft |
| 06/03/2025 06/03/25 | Pending | -- | -- | -- |
| 05/23/2025 05/23/25 | Price Changed | $429,900 | -1.1% | $145 / Sq Ft |
| 05/16/2025 05/16/25 | For Sale | $434,900 | +1.7% | $147 / Sq Ft |
| 02/10/2023 02/10/23 | Sold | $427,667 | +1.8% | $188 / Sq Ft |
| 01/19/2023 01/19/23 | Pending | -- | -- | -- |
| 01/09/2023 01/09/23 | Price Changed | $419,900 | -2.3% | $185 / Sq Ft |
| 09/23/2022 09/23/22 | Price Changed | $429,900 | -4.4% | $189 / Sq Ft |
| 06/24/2022 06/24/22 | For Sale | $449,900 | -- | $198 / Sq Ft |
Tax History Compared to Growth
Tax History
| Year | Tax Paid | Tax Assessment Tax Assessment Total Assessment is a certain percentage of the fair market value that is determined by local assessors to be the total taxable value of land and additions on the property. | Land | Improvement |
|---|---|---|---|---|
| 2024 | $3,504 | $405,600 | $68,000 | $337,600 |
| 2023 | $3,209 | $377,300 | $68,000 | $309,300 |
| 2022 | -- | $68,000 | $68,000 | -- |
Agents Affiliated with this Home
-
Rebecca Wright

Seller's Agent in 2025
Rebecca Wright
Epique Inc
(765) 543-8129
90 Total Sales
-
Non-BLC Member
N
Buyer's Agent in 2025
Non-BLC Member
MIBOR REALTOR® Association
-
Carole King

Seller's Agent in 2023
Carole King
Keller Williams Lafayette
(765) 427-0641
306 Total Sales
Map
Source: Indiana Regional MLS
MLS Number: 202506345
APN: 79-12-09-177-011.000-013
- 3584 Collier Dr
- 7340 House St
- 3490 Goris Dr
- 7320 Combine Dr
- 757 South St
- 736 Main St
- 758 Jefferson St
- 281 Dayton Rd
- 7660 Beth Ann Ln
- 611 Favorite Dr
- 613 Harrison Cir
- 740 Clifty Falls Ln
- 602 Horram Dr
- 8375 Shepardson Creek Dr E
- 1441 S 650 E
- 9600 E 450 S
- 2914 Mariposa Ln
- 2916 Mariposa Ln
- 2908 Mariposa Ln
- 2926 Mariposa Ln

