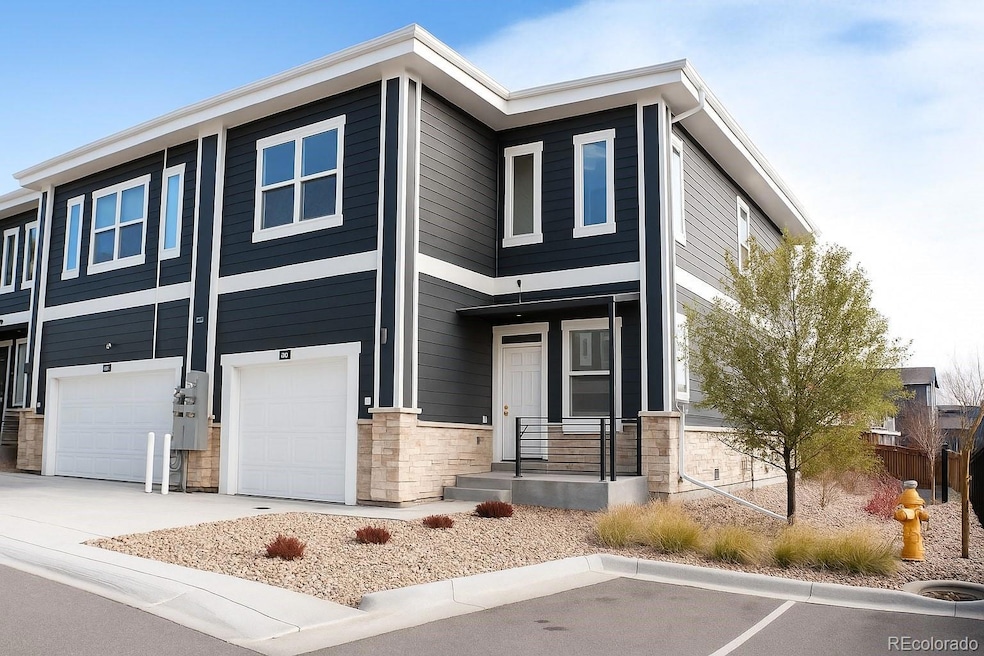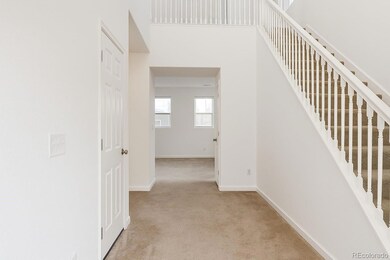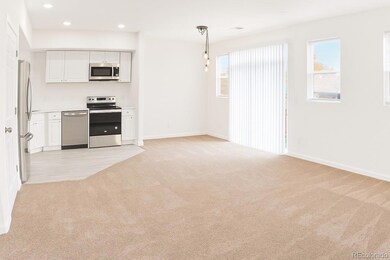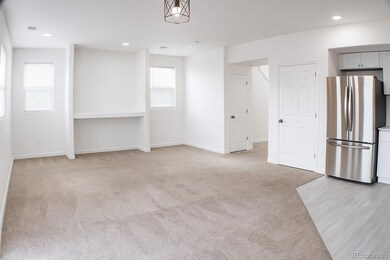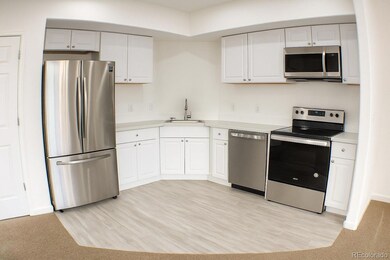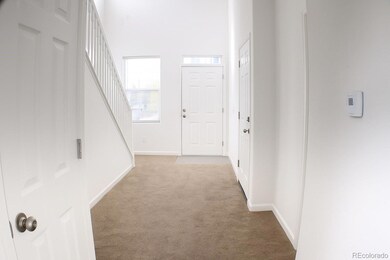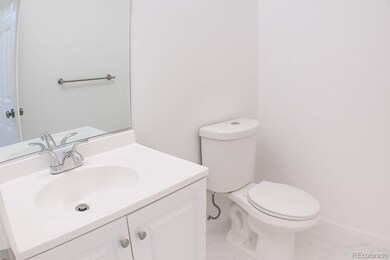3583 E Uintah St Unit 102 Colorado Springs, CO 80909
Austin Estates NeighborhoodHighlights
- Primary Bedroom Suite
- 1 Car Attached Garage
- Living Room
- Open Floorplan
- Walk-In Closet
- Laundry Room
About This Home
Step into this bright and modern townhome nestled in a convenient East Colorado Springs location. Built for comfort and move-in ready, this home offers an excellent combination of style and functionality. Key Features:
Spacious 3 bedrooms and 2.5 bathrooms.
Approximately 1,526 sq ft of living space, offering open and versatile rooms. In-unit laundry for your convenience. Pet friendly – cats and dogs welcome! Located in a walkable neighborhood near shopping, dining and major conveniences. Attached 1 car garage Location Highlights:
This townhome sits at the heart of East Colorado Springs (80909), in a neighborhood with easy access to daily errands, eateries, and recreational spots. Close commuter access and a well-connected area make this a practical choice for your next home. $500 Move-In bonus, $65 application fee per adult over the age of 18 Once application is approved, within 48 hours of approval the following is due; Lease must be signed by all applicants
Refundable security deposit of 1 months rent, but not to exceed more than 2x rent amount (dependent of application worthiness)
Nonrefundable lease administrative fee/Tenant set up equivalent to 10% of one month's rent.
Application process times can take up to 48 hours for approval or denial. Other terms, fees and conditions may apply and are subject to change.
Listing Agent
Long Realty & Property Management, LLC Brokerage Email: will.sells.co@gmail.com,720-982-7009 License #100095739 Listed on: 11/07/2025
Townhouse Details
Home Type
- Townhome
Year Built
- Built in 2021
Parking
- 1 Car Attached Garage
Interior Spaces
- 1,526 Sq Ft Home
- 2-Story Property
- Open Floorplan
- Living Room
- Dining Room
- Carpet
Kitchen
- Oven
- Range
- Microwave
- Dishwasher
Bedrooms and Bathrooms
- 3 Bedrooms
- Primary Bedroom Suite
- Walk-In Closet
- Jack-and-Jill Bathroom
Laundry
- Laundry Room
- Dryer
- Washer
Schools
- Twain Elementary School
- Galileo Middle School
- Mitchell High School
Additional Features
- 1 Common Wall
- Forced Air Heating and Cooling System
Listing and Financial Details
- Security Deposit $2,150
- Property Available on 11/7/25
- The owner pays for exterior maintenance, grounds care
- 12 Month Lease Term
- $65 Application Fee
Community Details
Overview
- Village On Uintah Subdivision
Pet Policy
- Pet Deposit $300
- $35 Monthly Pet Rent
- Dogs and Cats Allowed
Map
Source: REcolorado®
MLS Number: 9819920
- 3547 E Uintah St Unit 3607
- 1221 Wynkoop Dr
- 1004 Wynkoop Dr
- 1317 Wynkoop Dr
- 1215 Bowser Dr
- 1413 Auburn Dr
- 1214 Bowser Dr
- 906 Bowser Dr
- 839 Querida Dr
- 806 Querida Dr
- 1421 Querida Dr
- 921 Holmes Dr
- 1522 Auburn Dr
- 1010 Holmes Dr
- 1210 Holmes Dr
- 1226 Holmes Dr
- 1333 Holmes Dr
- 1429 Laurette Dr
- 3118 E San Miguel St
- 1623 Auburn Dr
- 3595 E Uintah St Unit 102
- 3571 E Uintah St Unit 101
- 3607 E Uintah St Unit 102
- 3615 E Uintah St
- 3616 E Galley Rd
- 3717 E San Miguel St
- 913 N Chelton Rd
- 3950-3960 Galley Rd
- 828 Querida Dr
- 4125 Galley Rd
- 1322 Bates Dr
- 3105 E Dale St
- 1429 Potter Dr
- 3755 E La Salle St
- 3734 E La Salle St
- 930-940 N Murray Blvd
- 4111 Palmer Park Blvd
- 620 N Murray Blvd
- 2770 E Uintah St
- 825 Yuma St
