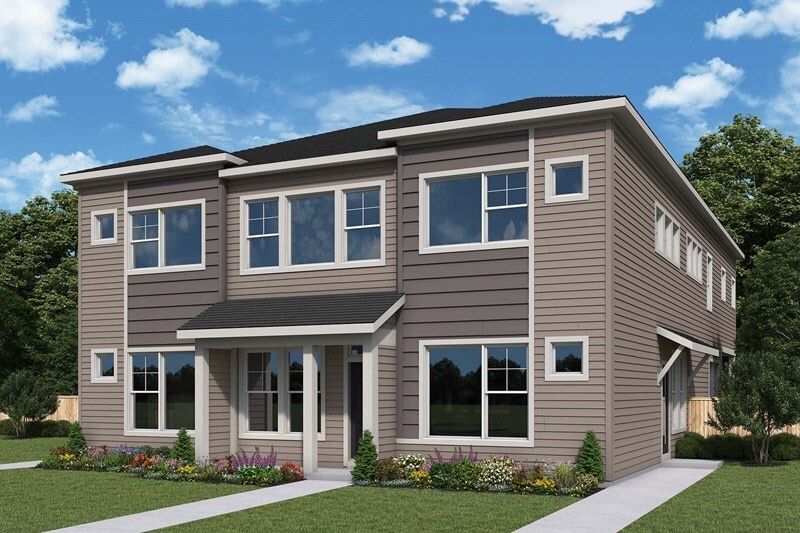
3583 SW 209th Ave Hillsboro, OR 97123
Reed's Crossing - The Bridges SeriesEstimated payment $2,786/month
Highlights
- Golf Course Community
- Yoga or Pilates Studio
- New Construction
- Fitness Center
- On-Site Retail
- Community Indoor Pool
About This Home
Attention to detail and expert design are evident throughout The Cresent by David Weekley Homes floor plan in Reed’s Crossing. Effortless style and elegant design pair perfectly with your culinary masterpieces in the tasteful kitchen. Natural light and streamlined interior design creates a picture-perfect setting for the cherished memories you’ll build in the open-concept gathering spaces on the first floor. The Owner’s Retreat provides a superb place to begin and end each day with an en suite bathroom and walk-in closet. A junior bedroom, adjacent bathroom, and a versatile upstairs retreat also grace the upper level. Send the David Weekley Homes at Reed’s Crossing Team a message to begin your #LivingWeekley adventure with this new home in Hillsboro, OR.
Townhouse Details
Home Type
- Townhome
Parking
- 1 Car Garage
Home Design
- New Construction
Interior Spaces
- 2-Story Property
- Basement
Bedrooms and Bathrooms
- 2 Bedrooms
- 2 Full Bathrooms
Community Details
Overview
- Greenbelt
Amenities
- On-Site Retail
- Restaurant
- Sauna
- Community Center
Recreation
- Golf Course Community
- Yoga or Pilates Studio
- Soccer Field
- Community Basketball Court
- Community Playground
- Fitness Center
- Community Indoor Pool
- Park
- Trails
Map
Other Move In Ready Homes in Reed's Crossing - The Bridges Series
About the Builder
- 3559 SW 209th Ave Unit 1494
- Reed's Crossing
- Reed's Crossing
- Reed's Crossing - The Legacy Collection
- Reed's Crossing - The Heritage Collection
- Reed's Crossing - The Hawthorne Collection
- Reed's Crossing - The Jubilee Collection
- Reed's Crossing
- Reed's Crossing - The Enclave Series
- Reed's Crossing - The Garden Series
- Reed's Crossing - The Villas Series
- Reed's Crossing - The Bridges Series
- 21196 SW Ortiz Ln
- 21236 SW Ortiz Ln
- Butternut Creek - The Ember Collection
- 0 SE 70th Ave Unit 282536374
- Butternut Creek - The Forrest Collection
- Butternut Creek - The Birch Collection
- Gordon Creek Pointe
- Butternut Creek
