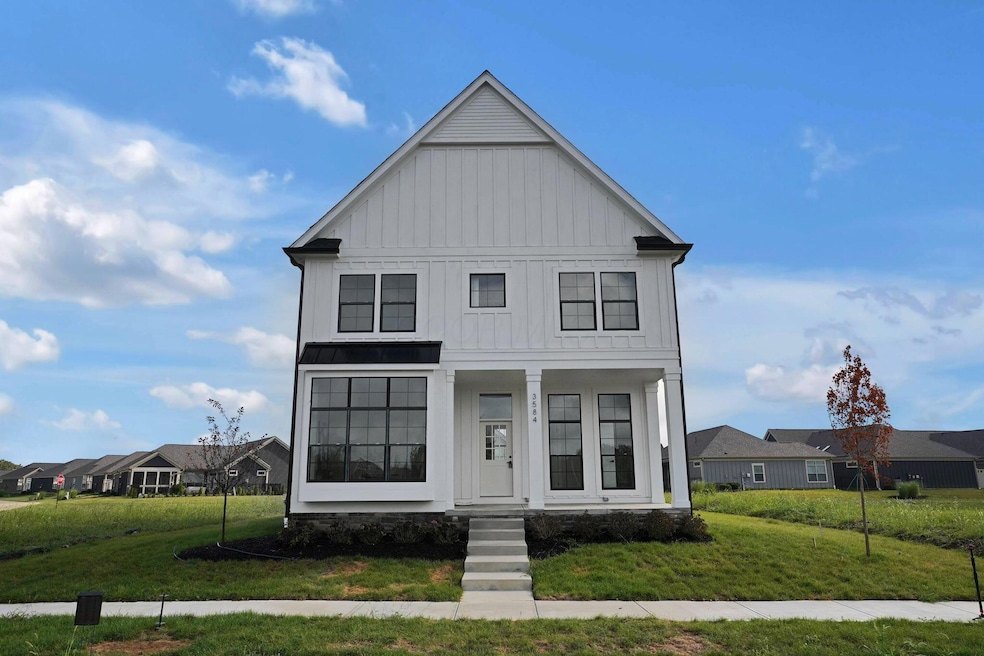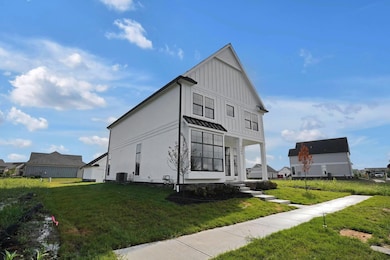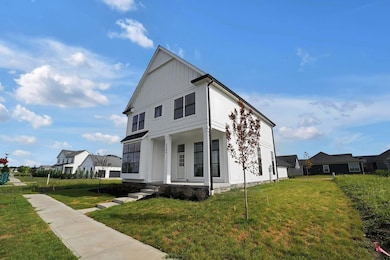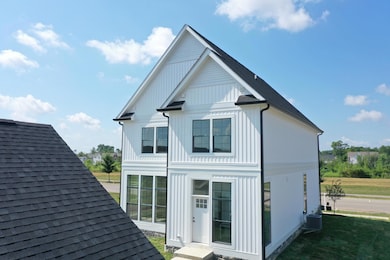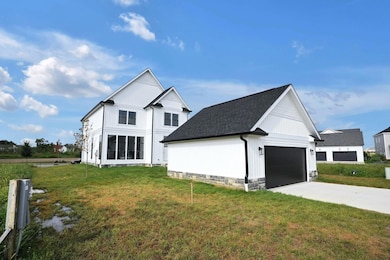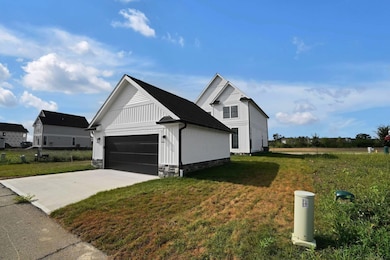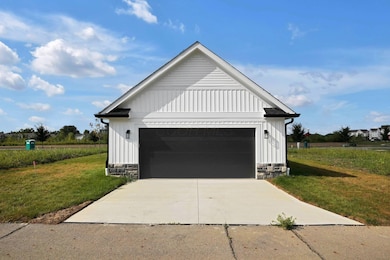3584 Beulah Way Grove City, OH 43123
Estimated payment $3,188/month
Highlights
- New Construction
- Clubhouse
- Tennis Courts
- No Units Above
- Farmhouse Style Home
- 2 Car Detached Garage
About This Home
Welcome to Beulah Park, a sought-after new construction community, where timeless charm meets modern luxury. This modern farmhouse is a short walk from historic downtown Grove City. Designed for both style & functionality, this home features a dedicated home office, open concept layout, thoughtfully selected finishes to elevate everyday living, & a full basement prepped for future expansion with rough-in plumbing for an additional bath. Every detail is meticulously curated, from Samsung appliances to upgraded carpet padding, ensuring both elegance and comfort. Beyond the home, residents enjoy access to an exceptional array of community amenities, including pickleball courts, a sprawling 32-acre green space with scenic walking paths, the West Pavilion for social gatherings & pond.
Home Details
Home Type
- Single Family
Est. Annual Taxes
- $1,564
Year Built
- Built in 2024 | New Construction
Lot Details
- 7,841 Sq Ft Lot
- No Units Located Below
Parking
- 2 Car Detached Garage
Home Design
- Home to be built
- Farmhouse Style Home
- Modern Architecture
- Poured Concrete
- Vinyl Siding
- Stone Exterior Construction
Interior Spaces
- 2,574 Sq Ft Home
- 2-Story Property
- Insulated Windows
- Basement Fills Entire Space Under The House
Kitchen
- Gas Range
- Microwave
- Dishwasher
Flooring
- Carpet
- Vinyl
Bedrooms and Bathrooms
- 4 Bedrooms
Utilities
- Forced Air Heating and Cooling System
- Heating System Uses Gas
Listing and Financial Details
- Assessor Parcel Number 040-016132
Community Details
Recreation
- Tennis Courts
- Bike Trail
Additional Features
- Property has a Home Owners Association
- Clubhouse
Map
Home Values in the Area
Average Home Value in this Area
Tax History
| Year | Tax Paid | Tax Assessment Tax Assessment Total Assessment is a certain percentage of the fair market value that is determined by local assessors to be the total taxable value of land and additions on the property. | Land | Improvement |
|---|---|---|---|---|
| 2024 | $1,564 | $33,600 | $33,600 | -- |
| 2023 | $1,403 | $30,560 | $30,560 | -- |
| 2022 | $1,869 | $29,930 | $29,930 | $0 |
| 2021 | $1,905 | $29,930 | $29,930 | $0 |
| 2020 | $1,899 | $29,930 | $29,930 | $0 |
| 2019 | $0 | $0 | $0 | $0 |
Property History
| Date | Event | Price | List to Sale | Price per Sq Ft |
|---|---|---|---|---|
| 11/19/2025 11/19/25 | Price Changed | $579,000 | -1.7% | $225 / Sq Ft |
| 09/30/2025 09/30/25 | Price Changed | $589,000 | -6.5% | $229 / Sq Ft |
| 09/02/2025 09/02/25 | Price Changed | $630,000 | -3.1% | $245 / Sq Ft |
| 03/31/2025 03/31/25 | For Sale | $649,900 | -- | $252 / Sq Ft |
Purchase History
| Date | Type | Sale Price | Title Company |
|---|---|---|---|
| Warranty Deed | $4,500,000 | Cardinal Title |
Mortgage History
| Date | Status | Loan Amount | Loan Type |
|---|---|---|---|
| Open | $4,500,000 | Credit Line Revolving |
Source: Columbus and Central Ohio Regional MLS
MLS Number: 225010022
APN: 040-016132
- 3534 Beulah Way
- 3647 Kassidy Dr
- 3692 Beulah Park Dr
- 3617 Rose Ln
- 3543 Cleveland Ave
- 3611 Kassidy Dr
- The Heron Plan at The Paddock at Beulah Park
- Elizabeth Plan at The Paddock at Beulah Park
- Henry Plan at The Paddock at Beulah Park
- Jordan Plan at The Paddock at Beulah Park
- Charlotte Plan at The Paddock at Beulah Park
- Theodore Plan at The Paddock at Beulah Park
- Borowiak Residence Plan at The Paddock at Beulah Park
- The Iris Residence Plan at The Paddock at Beulah Park
- Magaw Residence Plan at The Paddock at Beulah Park
- Daniel Plan at The Paddock at Beulah Park
- Tilden Plan at The Paddock at Beulah Park
- Ellie Plan at The Paddock at Beulah Park
- Auburn Plan at The Paddock at Beulah Park
- 2019 Parade of Homes | Evans Farm Central Plan at The Paddock at Beulah Park
- 3451 Kells Way
- 3443 Park St
- 4057 Jennifer Place
- 3443 Park St Unit A2-103.1403851
- 3011 Dennis Ln
- 3566 4th Ave
- 3084 Sawyer Dr
- 3175 Weeping Spruce Dr
- 3586 Richard Ave
- 3466 Willowood Place
- 3976 Richard Ave
- 2898 Parlin Dr
- 3419 Heritage Glen Dr
- 4259 Shortleaf Ln
- 2563 Bristlecone Ln
- 3400 1st Ave
- 2545 Bristlecone Ln
- 3850 Powder Ridge Rd
- 2298 Faraday Blvd
- 3812 Wolf Creek Rd
