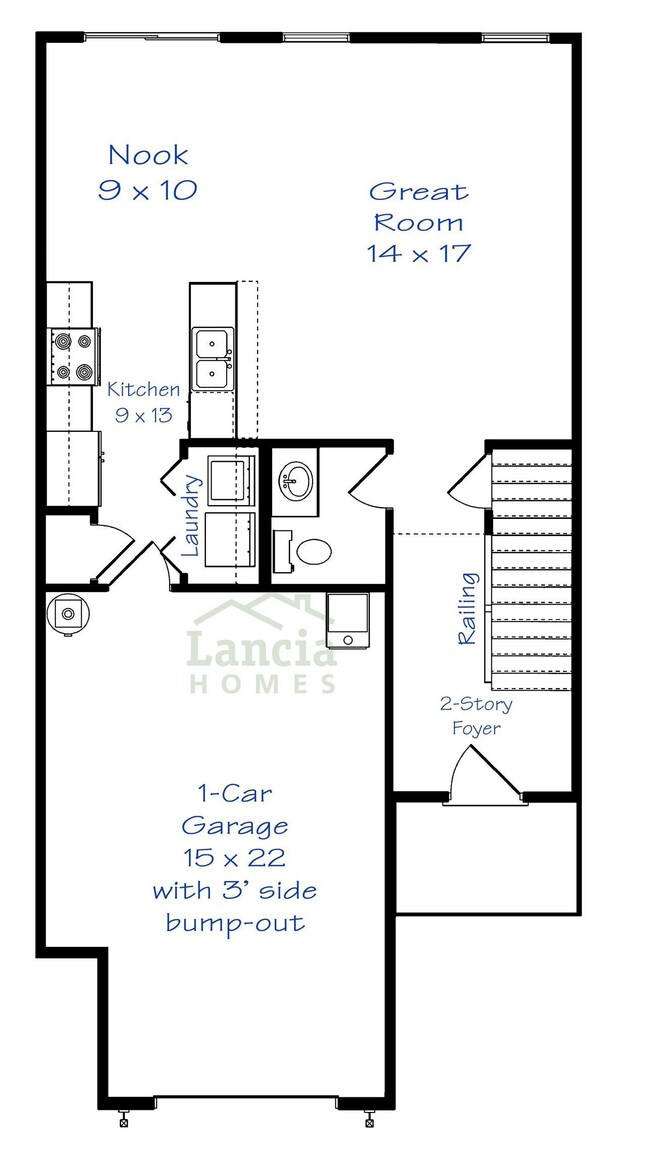3584 Canal Square Dr New Haven, IN 46774
Estimated payment $1,415/month
Highlights
- Open Floorplan
- Backs to Open Ground
- Fireplace
- Traditional Architecture
- Great Room
- 1 Car Attached Garage
About This Home
ATTACHED SINGLE FAMILY LANCIA HOME Lancia’s Canal Square attached Townhome, the Oakhill * 1,467 sq. ft. * 3 Bedrooms all upstairs * 2.5 Baths * 1-Car Garage with 3' bump-out for storage * 8 x 12 Patio * Open plan * Kitchen has stainless appliances: Stove, Refrigerator, Microwave & Dishwasher * Ceramic backsplash * Quartz on Kitchen counters and island. * Owner En-Suite with ceiling fan, walk-in closet, single vanity and a tub/shower * Laundry (6x3 closet) on the main floor: Washer & Dryer (White) included * Great Room has 9’ ceilings * Half Bath on main floor * Vinyl plank flooring on entire first floor * Finished textured walls in Garage * 2 garden hose spigots, outside garage keypad, internet pre-wired, 5 tv ports. * Exterior has vinyl shakes and stone *Sod in front yard with landscaping, graded and seeded lawn on sides and in back with custom seed blend. * Sod in front yard with landscaping, graded and seeded lawn on sides and in back with custom seed blend (Completed per Lancia’s lawn schedule.) *This Attached Townhome has a low maintenance lifestyle *Close to New Haven, NE Fort Wayne shopping across the Georgetown bridge. Dues are quarterly at $154.16 monthly equaling $1850 yearly. Association Dues Cover: * Snow removal of driveway, sidewalks to front door and public sidewalks • All lawn areas will be mowed, trimmed and cleared of clippings once per week • Sidewalks will be edged twice per month • All lawn areas will receive 6 fertilizing treatments • Landscaped beds will be edged, mulched and receive a pre-emergent each Spring • Landscaped beds will be weeded once per month •
Townhouse Details
Home Type
- Townhome
Year Built
- Built in 2025
Lot Details
- 2,657 Sq Ft Lot
- Lot Dimensions are 34x78
- Backs to Open Ground
HOA Fees
- $154 Monthly HOA Fees
Parking
- 1 Car Attached Garage
- Garage Door Opener
- Driveway
Home Design
- Traditional Architecture
- Slab Foundation
- Shingle Roof
- Stone Exterior Construction
- Vinyl Construction Material
Interior Spaces
- Open Floorplan
- Wired For Data
- Ceiling height of 9 feet or more
- Ceiling Fan
- Fireplace
- ENERGY STAR Qualified Windows
- ENERGY STAR Qualified Doors
- Entrance Foyer
- Great Room
- Storage In Attic
Kitchen
- Breakfast Bar
- Oven or Range
- Kitchen Island
- Laminate Countertops
- Disposal
Flooring
- Carpet
- Vinyl
Bedrooms and Bathrooms
- 3 Bedrooms
- En-Suite Primary Bedroom
- Walk-In Closet
- Bathtub with Shower
Laundry
- Laundry on main level
- Washer and Electric Dryer Hookup
Home Security
Eco-Friendly Details
- Energy-Efficient Appliances
- Energy-Efficient Doors
- ENERGY STAR Qualified Equipment for Heating
Schools
- New Haven Elementary And Middle School
- New Haven High School
Utilities
- Forced Air Heating and Cooling System
- ENERGY STAR Qualified Air Conditioning
- Heating System Uses Gas
- Smart Home Wiring
- Cable TV Available
Additional Features
- Patio
- Suburban Location
Listing and Financial Details
- Home warranty included in the sale of the property
- Assessor Parcel Number 02-13-13-409-009.000-041
- Seller Concessions Offered
Community Details
Overview
- Built by LANCIA HOMES
- Canal Square Subdivision
Security
- Fire and Smoke Detector
Map
Home Values in the Area
Average Home Value in this Area
Tax History
| Year | Tax Paid | Tax Assessment Tax Assessment Total Assessment is a certain percentage of the fair market value that is determined by local assessors to be the total taxable value of land and additions on the property. | Land | Improvement |
|---|---|---|---|---|
| 2024 | $5 | $100 | $100 | -- |
| 2022 | $2 | $100 | $100 | $0 |
Property History
| Date | Event | Price | List to Sale | Price per Sq Ft |
|---|---|---|---|---|
| 10/22/2025 10/22/25 | Price Changed | $239,900 | -1.0% | $164 / Sq Ft |
| 09/30/2025 09/30/25 | Price Changed | $242,400 | -0.2% | $165 / Sq Ft |
| 07/07/2025 07/07/25 | Price Changed | $242,900 | +1.3% | $166 / Sq Ft |
| 05/02/2025 05/02/25 | For Sale | $239,900 | -- | $164 / Sq Ft |
Source: Indiana Regional MLS
MLS Number: 202515738
APN: 02-13-13-409-009.000-041
- 3586 Canal Square Dr
- 4146 Centerstone Pkwy
- 3818 Sun Stone Way
- 3615 Victoria Lakes Ct
- 4027 Centerstone Pkwy
- 9915 N Country Knoll
- 10390 Silver Rock Chase
- 3706 Norland Ln
- 1312 Deveron Dr
- 10364 Silver Rock Chase
- 928 Straford Rd
- 10750 Bookcliff Cove
- 1506 Tartan Ct
- 1717 E Macgregor Dr
- 1710 Richfield Dr
- 10325 Woodsong Cove
- 10302 Greenwood Lakes Dr
- 10216 Runabay Cove
- 719 Moeller Rd
- 4701 Heathermoor Ln
- 10192 Greenmoor Dr
- 3595 Canal Square Dr
- 1001 Daly Dr
- 1155 Hartzell St
- 428 Lincoln Hwy E Unit 428 Lincoln Highway E
- 1411 Melbourne Dr
- 504 Broadway St Unit B
- 4123 Woodfield Run
- 107 N Rufus St
- 9114 Parent Rd
- 3213 W Bartlett Dr
- 3212 W Bartlett Dr
- 3215 W Bartlett Dr
- 3230 Plum Tree Ln
- 8217 Park State Dr Unit 101
- 7701-7729 E State Blvd Unit 7717 E State Blvd
- 4944 Old Maysville Rd
- 7322 Antebellum Blvd
- 3660 E Paulding Rd
- 3710 Wayne Trace





