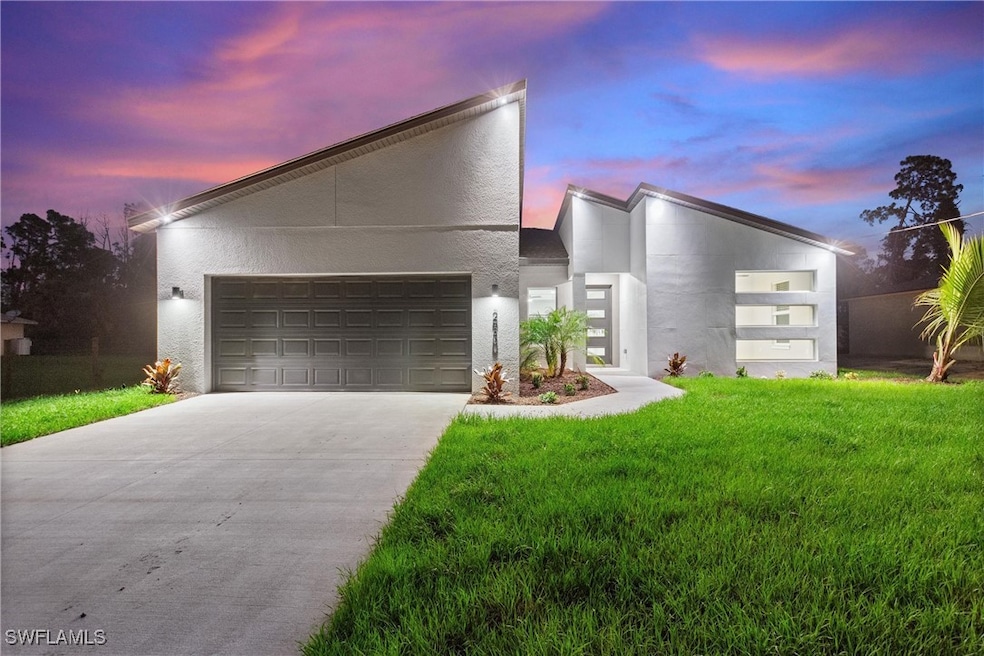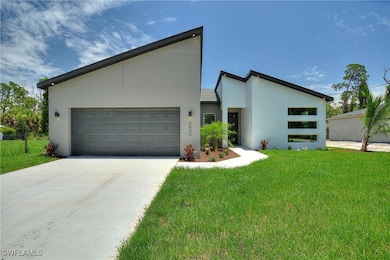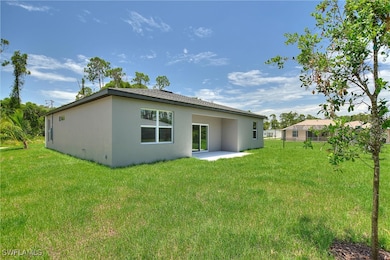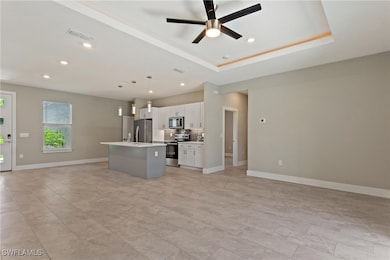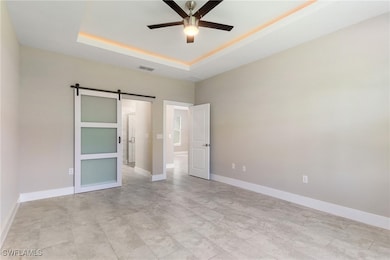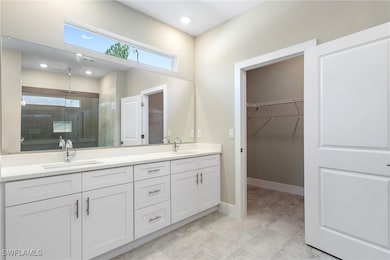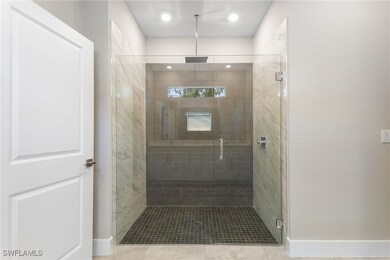3584 Laslo Ave North Port, FL 34287
Highlights
- Cathedral Ceiling
- Home Office
- 2 Car Attached Garage
- Screened Porch
- Walk-In Pantry
- Tray Ceiling
About This Home
This newly built 4-bedroom, 2-bath home offers 1,887 sq. ft. under air, blending a clean, modern design with comfortable, everyday living. Nestled just off Salford Boulevard, it’s a fresh, move-in-ready home that truly checks all the boxes. Step inside to a bright and open floor plan featuring tile flooring throughout, creating a cohesive and easy-to-maintain flow from room to room. The spacious living and dining area provides the perfect gathering space for family and friends, while the standout kitchen is designed to impress — showcasing an oversized island, ceiling-height cabinets, a walk-in pantry, stainless steel appliances, and ample counter space for cooking, entertaining, and everyday moments. The primary suite offers a peaceful retreat with a large walk-in closet and a private bath featuring dual sinks and a glass-enclosed shower. Three additional bedrooms provide flexibility — ideal for guests, a home office, or a cozy family space. Enjoy the outdoors from your screened-in lanai overlooking the fenced backyard, where there’s plenty of room to relax, play, or entertain. Added comforts include a whole-house RO water system, ensuring quality and peace of mind throughout. Built with careful attention to detail and designed for modern living, this home perfectly combines style, comfort, and convenience — all just minutes from shopping, dining, schools, and I-75.
Listing Agent
Michael Laconca
Coldwell Banker Residential RE License #281540910 Listed on: 11/06/2025

Home Details
Home Type
- Single Family
Est. Annual Taxes
- $592
Year Built
- Built in 2025
Lot Details
- 9,975 Sq Ft Lot
- West Facing Home
- Fenced
- Sprinkler System
Parking
- 2 Car Attached Garage
- Garage Door Opener
Interior Spaces
- 1,887 Sq Ft Home
- 1-Story Property
- Tray Ceiling
- Cathedral Ceiling
- Ceiling Fan
- Home Office
- Screened Porch
- Tile Flooring
- Fire and Smoke Detector
Kitchen
- Walk-In Pantry
- Range
- Microwave
- Freezer
- Dishwasher
Bedrooms and Bathrooms
- 4 Bedrooms
- Split Bedroom Floorplan
- 2 Full Bathrooms
Laundry
- Dryer
- Washer
- Laundry Tub
Outdoor Features
- Screened Patio
Utilities
- Central Heating and Cooling System
- Well
- Water Purifier
- Septic Tank
- Cable TV Available
Community Details
- Call for details about the types of pets allowed
- Pet Deposit $200
Listing and Financial Details
- Security Deposit $2,200
- Tenant pays for application fee, credit check, departure cleaning, electricity, grounds care, janitorial service, pet deposit, sewer
- The owner pays for assessment(s), pest control, taxes
- Long Term Lease
- Assessor Parcel Number 0980038334
Map
Source: Florida Gulf Coast Multiple Listing Service
MLS Number: 225078713
APN: 0980-03-8334
- 0 Bendix Terrace Unit MFRN6137152
- 3378 Escobar Ln
- 3398 Escobar Ln
- 0 Patio Terrace Unit C7244221
- 0 Patio Terrace Unit MFRC7516368
- 1251 Papillon St
- 3497 Albenga Ln
- Lot#13 Samoa Ave
- 0 Cloras St
- LOTS 30 & 31 Nemo Ave
- 3935 Nemo Ave
- 2173 Cloras St
- 1340 Papillon St
- 3991 Nemo Ave
- Lot 11 Morch Ln
- 0 Walmsley Ave Unit MFRA4629289
- 0 Walmsley Ave Unit MFRC7507061
- 3387 Tupelo Ave
- Lot 5 Nansen Ln
- 3745 Woodbridge Ave
- 3360 Morchester Ln
- 1250 Papillon St
- 1542 Log Ln
- 2822 Palomar St
- 4341 Nemo Ave
- 3254 Moravia Ave
- 4333 Targee Ave
- 4251 SyMcO Ave
- 1225 Gerona Terrace
- 2726 Morrietta Ln
- 3240 Alesio Ave
- 3942 Oconto Ave
- 3879 Portair Ave
- 1220 S Wapello St
- 2590 Abbotsford St
- 2624 Abbotsford St
- 3005 Wyola Ave
- 3645 Slayton Ave
- 2462 Ensenada Ln
- 4395 Langtree Ave
