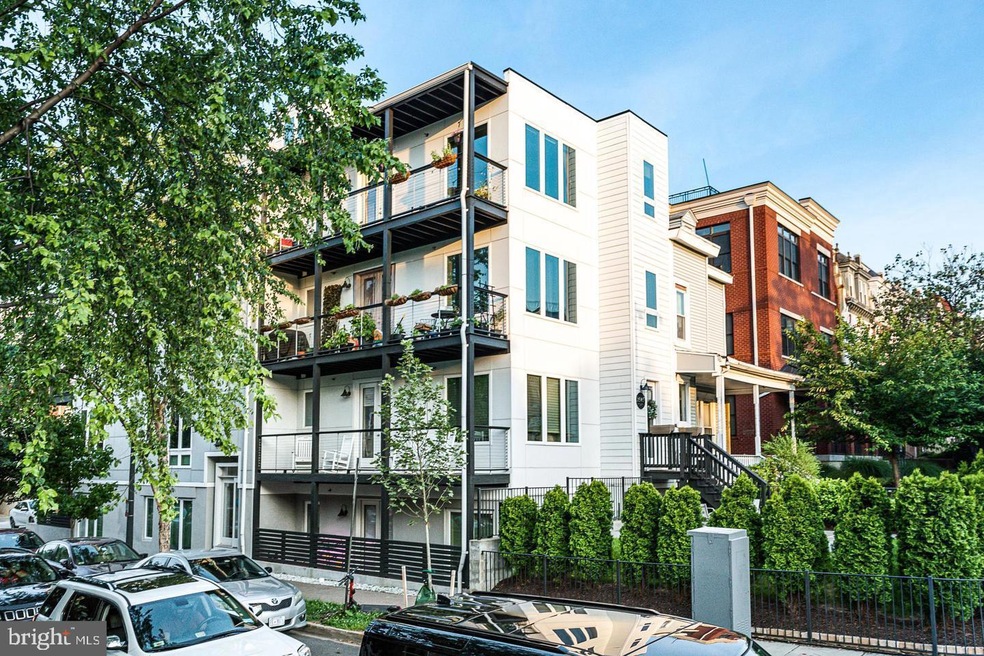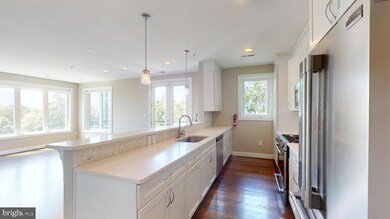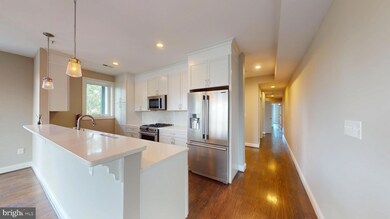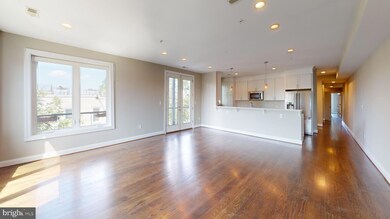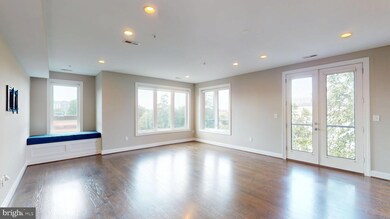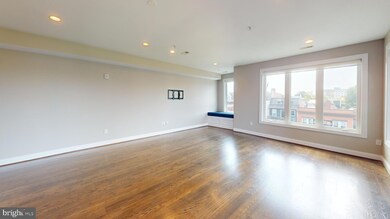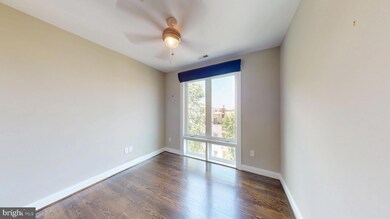3585 13th St NW Unit 4 Washington, DC 20010
Columbia Heights NeighborhoodHighlights
- Penthouse
- Wood Flooring
- Central Air
- Contemporary Architecture
- No HOA
- 3-minute walk to 11th and Monroe Street Park
About This Home
Address: 3585 13th Street NW Unit 4
Market Rent: $5,250 for a 18-24 Month Lease OR $5,550 for a 12 Month Lease
Utilities Included: Gas, Water, Sewer, & Trash
Tenant Responsible for: Electricity, Cable, Internet, & Phone
Pets: No, thank you
Parking: One Private Parking Space Included
Square Footage: 1,834 Square Feet
Available: Now Located on a quiet tree-lined street just steps from a plethora of restaurants, cafes, and parks, this spectacular multi-level penthouse condo is one-of-a-kind. Spacious and bright, it boasts oversized windows, an open concept living area with three private terraces, including a rooftop with panoramic city views. Additionally, a luxurious owner's-suite, generous closet space, private parking, and luxury finishes throughout are more features that separate this home from the rest. Bedrooms: Three Bedrooms
Bathrooms: Three Bathrooms
Amenities: Top Floor/Penthouse, Three Private Outdoor Spaces, Parking, Laundry In Unit
Application Fee: $52/Application
Deposit: Equal to One Months Rent
Move In/Out Fee: None
Resident Benefit Package: $35/Month
Listing Agent
(410) 474-3055 james.rice@ejfrealestate.com EJF Real Estate Services License #SP98374566 Listed on: 09/17/2025
Condo Details
Home Type
- Condominium
Est. Annual Taxes
- $7,018
Year Built
- Built in 1900 | Remodeled in 2016
Home Design
- Penthouse
- Contemporary Architecture
- Entry on the 3rd floor
Interior Spaces
- 1,834 Sq Ft Home
- Property has 1 Level
- Wood Flooring
Bedrooms and Bathrooms
- 3 Main Level Bedrooms
- 3 Full Bathrooms
Laundry
- Laundry in unit
- Washer and Dryer Hookup
Parking
- Off-Street Parking
- 1 Assigned Parking Space
Utilities
- Central Air
- Heat Pump System
- Electric Water Heater
Listing and Financial Details
- Residential Lease
- Security Deposit $5,250
- Tenant pays for electricity, cable TV
- Rent includes gas, water, sewer, trash removal
- No Smoking Allowed
- 12-Month Min and 24-Month Max Lease Term
- Available 10/10/25
- $52 Application Fee
- Assessor Parcel Number 2833//2058
Community Details
Overview
- No Home Owners Association
- $35 Other Monthly Fees
- Low-Rise Condominium
- Columbia Heights Community
- Columbia Heights Subdivision
Pet Policy
- No Pets Allowed
Matterport 3D Tour
Map
Source: Bright MLS
MLS Number: DCDC2217130
APN: 2833-2058
- 3551 13th St NW
- 1213 Otis Place NW
- 3487 Holmead Place NW
- 3526 13th St NW
- 3511 13th St NW Unit 404
- 3511 13th St NW Unit 102
- 3534 10th St NW Unit 450
- 3504 13th St NW Unit 12
- 3646 13th St NW
- 3563 10th St NW
- 1351 Newton St NW
- 3540 Rock Creek Church Rd NW Unit 303
- 3467 14th St NW Unit 2
- 3624 Rock Creek Church Rd NW
- 1225 Park Rd NW Unit 1
- 3404 13th St NW Unit 102
- 3521 New Hampshire Ave NW
- 1036 Quebec Place NW
- 3700 13th St NW
- 3527 14th St NW Unit 2
- 3551 13th St NW
- 3580 13th St NW
- 3617 13th St NW
- 3618 11th St NW
- 3542 11th St NW Unit B
- 1336 Parkwood Place NW Unit 1
- 3435 Holmead Place NW
- 1316 Spring Rd NW Unit 103
- 1316 Spring Rd NW Unit 102
- 3431 13th St NW
- 1204 Monroe St NW Unit 3
- 3606 Rock Creek Church Rd NW Unit 101
- 3606 Rock Creek Church Rd NW Unit 204
- 1321 Monroe St NW Unit PH
- 3612 Rock Creek Church Rd NW Unit . LWR
- 3427 13th St NW Unit 5
- 3427 13th St NW Unit 302
- 3427 13th St NW Unit 104
- 3427 13th St NW Unit 4
- 3517 14th St NW Unit B02
