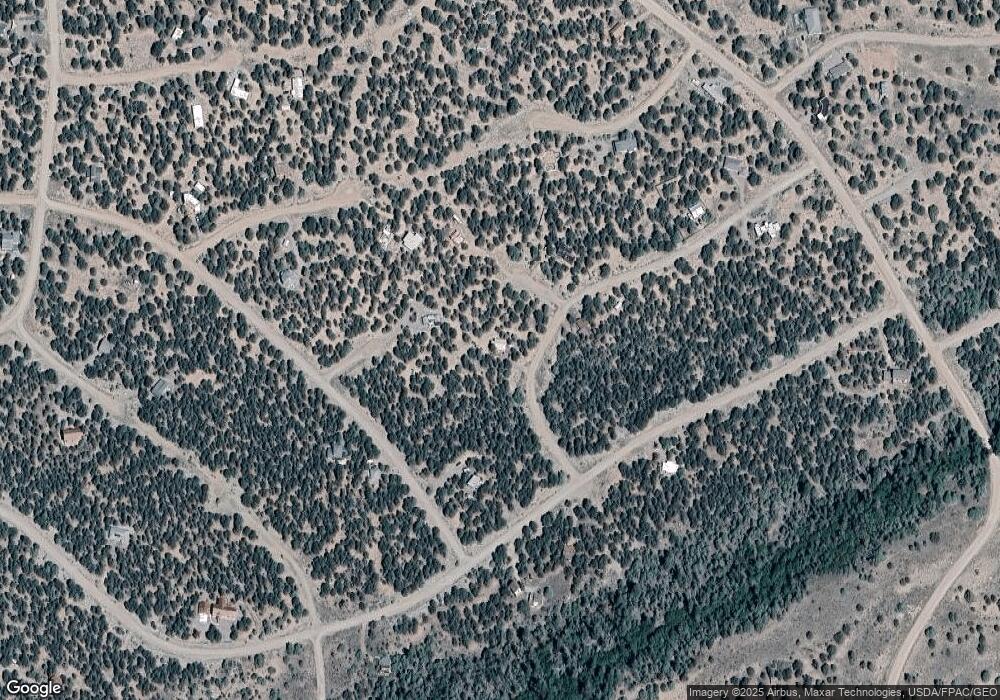3585 Al Fresco Way Crestone, CO 81131
Estimated Value: $249,000 - $363,000
2
Beds
1
Bath
928
Sq Ft
$341/Sq Ft
Est. Value
About This Home
This home is located at 3585 Al Fresco Way, Crestone, CO 81131 and is currently estimated at $316,513, approximately $341 per square foot. 3585 Al Fresco Way is a home located in Saguache County with nearby schools including Moffat PreK-12 School.
Ownership History
Date
Name
Owned For
Owner Type
Purchase Details
Closed on
Nov 19, 2004
Sold by
Cryster Dan
Bought by
Easley Deborah L and Haines Stephen H
Current Estimated Value
Create a Home Valuation Report for This Property
The Home Valuation Report is an in-depth analysis detailing your home's value as well as a comparison with similar homes in the area
Home Values in the Area
Average Home Value in this Area
Purchase History
| Date | Buyer | Sale Price | Title Company |
|---|---|---|---|
| Easley Deborah L | -- | -- |
Source: Public Records
Tax History Compared to Growth
Tax History
| Year | Tax Paid | Tax Assessment Tax Assessment Total Assessment is a certain percentage of the fair market value that is determined by local assessors to be the total taxable value of land and additions on the property. | Land | Improvement |
|---|---|---|---|---|
| 2024 | $1,069 | $15,309 | $270 | $15,039 |
| 2023 | $1,069 | $15,309 | $270 | $15,039 |
| 2022 | $1,548 | $11,750 | $358 | $11,392 |
| 2021 | $1,548 | $11,750 | $358 | $11,392 |
| 2020 | $1,184 | $8,750 | $358 | $8,392 |
| 2019 | $1,189 | $8,750 | $358 | $8,392 |
| 2018 | $1,159 | $8,398 | $299 | $8,099 |
| 2017 | $1,167 | $8,398 | $299 | $8,099 |
| 2015 | -- | $9,882 | $0 | $0 |
| 2014 | -- | $6,694 | $0 | $0 |
| 2013 | -- | $6,694 | $0 | $0 |
Source: Public Records
Map
Nearby Homes
- 3580 Al Fresco Way
- 3589 and 3590 Al Fresco Way
- 4186 Caprice Way
- 3611 Splendid Terrace
- 3520 Forest Trail
- 3545 Fallen Tree Place
- 3547 Fallen Tree Way
- 3514 Forest Trail Overlook
- 4317 Serene Way
- 3510 Enchanted Way
- 4363 Camino Baca Grande
- 3213 Enchanted Ct
- 4420 Twinview Ct
- 4446 Rarity Way
- 3694 Enchanted Way
- 4438 Rarity Ct
- 3492 Camino Del Rey
- 4117 Cordial Way
- 4131 Lovers Way
- 3729 Enchanted Way
- 3585-3586 Al Fresco Way
- 3587 & 358 Alfresco Way
- 3583 Al Fresco Way
- 0 Al Fresco Ct Unit 652173
- 3598 Splendid Way
- 4213 Al Fresco Way
- 4216 Al Fresco Way
- 3582 Al Fresco Ct
- 3596,3597, Splendid Way
- 3596-3598 Splendid Ct
- 3596 and 3597 and 3598 Splendid Ct
- 0 and 3597 and 3598 Splendid Ct Unit 659308
- 3599 Splendid Way
- 4217 Al Fresco Way
- 3591 Splendid Way
- 3607 Splendid Terrace
- 3630 Splendid Way
- 3587-3588 Al Fresco Way
- 4219 Al Fresco Way
- 3589 Al Fresco Way
