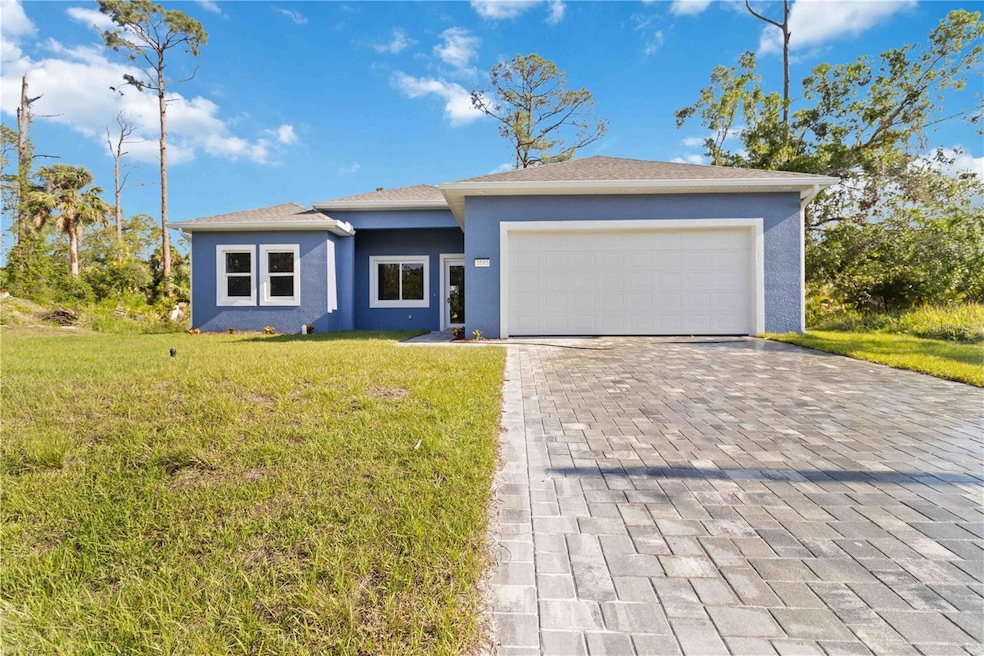3585 Giblin Dr North Port, FL 34286
Estimated payment $2,015/month
Highlights
- New Construction
- Bonus Room
- No HOA
- Open Floorplan
- Stone Countertops
- 2 Car Attached Garage
About This Home
Introducing your ideal North Port, Florida home—brand-new construction offering the perfect mix of style, comfort, and convenience. This thoughtfully designed property features 3 spacious bedrooms, 3 well-appointed bathrooms, and a dedicated office, all set on nearly a quarter-acre lot. Step inside to find elegant touches throughout, including Luxury Vinyl Plank flooring, recessed lighting, and abundant natural light from generously placed windows. The open-concept layout flows into a sleek modern kitchen complete with Port White Quartz countertops, soft-close shaker cabinets, and premium fixtures—ideal for both everyday living and hosting guests.
This home is designed for easy living, with well and septic systems to help keep monthly costs manageable, and a peaceful setting that offers room for outdoor activities, gardening, or even adding a future pool. For added value, qualified buyers can receive up to $7,500 in closing cost assistance with the use of an approved lender, and the builder includes a 2/10 Home Warranty for extra peace of mind. Located in a rapidly growing part of North Port, you’ll enjoy proximity to parks, shopping, dining, and schools, all while enjoying the privacy of a quiet residential neighborhood. Move-in ready, this home offers a balance of modern design and classic Florida charm—waiting for you to make it yours.
Listing Agent
KELLER WILLIAMS REALTY AT THE LAKES Brokerage Phone: 407-566-1800 License #3568128 Listed on: 07/18/2025

Home Details
Home Type
- Single Family
Est. Annual Taxes
- $746
Year Built
- Built in 2025 | New Construction
Lot Details
- 10,000 Sq Ft Lot
- South Facing Home
- Property is zoned RSF2
Parking
- 2 Car Attached Garage
Home Design
- Slab Foundation
- Shingle Roof
- Block Exterior
Interior Spaces
- 2,006 Sq Ft Home
- Open Floorplan
- Ceiling Fan
- Recessed Lighting
- Combination Dining and Living Room
- Bonus Room
- Luxury Vinyl Tile Flooring
- Laundry Room
Kitchen
- Eat-In Kitchen
- Range
- Microwave
- Dishwasher
- Stone Countertops
Bedrooms and Bathrooms
- 3 Bedrooms
- Walk-In Closet
- 3 Full Bathrooms
Outdoor Features
- Exterior Lighting
- Rain Gutters
- Private Mailbox
Schools
- Lamarque Elementary School
- Heron Creek Middle School
- North Port High School
Utilities
- Central Heating and Cooling System
- Well
- Septic Tank
- Cable TV Available
Community Details
- No Home Owners Association
- Port Charlotte Sub Community
- Port Charlotte Sub 18 Subdivision
Listing and Financial Details
- Visit Down Payment Resource Website
- Legal Lot and Block 7 / 537
- Assessor Parcel Number 0965053707
Map
Home Values in the Area
Average Home Value in this Area
Tax History
| Year | Tax Paid | Tax Assessment Tax Assessment Total Assessment is a certain percentage of the fair market value that is determined by local assessors to be the total taxable value of land and additions on the property. | Land | Improvement |
|---|---|---|---|---|
| 2024 | $717 | $18,900 | $18,900 | -- |
| 2023 | $717 | $20,100 | $20,100 | $0 |
| 2022 | $538 | $16,100 | $16,100 | $0 |
| 2021 | $420 | $7,100 | $7,100 | $0 |
| 2020 | $406 | $6,400 | $6,400 | $0 |
| 2019 | $394 | $6,000 | $6,000 | $0 |
| 2018 | $395 | $6,400 | $6,400 | $0 |
| 2017 | $378 | $4,685 | $0 | $0 |
| 2016 | $361 | $5,100 | $5,100 | $0 |
| 2015 | $361 | $4,500 | $4,500 | $0 |
| 2014 | $346 | $3,200 | $0 | $0 |
Property History
| Date | Event | Price | Change | Sq Ft Price |
|---|---|---|---|---|
| 09/02/2025 09/02/25 | Price Changed | $369,900 | -1.4% | $184 / Sq Ft |
| 07/30/2025 07/30/25 | Price Changed | $375,000 | -2.6% | $187 / Sq Ft |
| 07/18/2025 07/18/25 | For Sale | $385,000 | -- | $192 / Sq Ft |
Purchase History
| Date | Type | Sale Price | Title Company |
|---|---|---|---|
| Quit Claim Deed | -- | None Listed On Document | |
| Warranty Deed | $25,600 | New Title Company Name | |
| Warranty Deed | $18,900 | Siesta T&E Svcs Llc | |
| Warranty Deed | $14,500 | Cardinal Title Company Llc |
Mortgage History
| Date | Status | Loan Amount | Loan Type |
|---|---|---|---|
| Open | $295,000 | New Conventional |
Source: Stellar MLS
MLS Number: S5130621
APN: 0965-05-3707
- 4461 La France Ave
- Lot 13 Giblin Dr
- Tbd Giblin Dr
- 4619 Flint Dr
- 4768 Flint Dr
- 4399 Glordano Ave
- 4091 Dull St
- 0 La Rosa Ave Unit MFRO6336255
- 0 Sunburst Ave Unit MFRC7499383
- 4495 Eldron Ave
- 0 Belladonna Ave Unit MFRC7514584
- 0 Belladonna Ave Unit MFRA4658690
- 0 Belladonna Ave Unit MFRU8220292
- 4526 Jaslo Ave
- 4687 Sunburst Ave
- 4802 Sunburst Ave
- 0 Lorri Cir
- 4748 Sylvania Ave
- 0966054925 Kaskin Ave
- 4950 Sumter Blvd
- 3740 Giblin Dr
- 4390 La France Ave
- 3767 Acorn St
- 4584 Flint Dr
- 4306 La France Ave
- 2938 Parrot St
- 2877 Parrot St
- 4275 Donatello Ave
- 4148 Calatrava Ave
- 3837 N Salford Blvd
- 3036 Abbington St
- 2845 Dongola St
- 4533 Badali Rd
- 4185 Simkins Ave
- 4714 Badali Rd
- 5107 Morandi Ave
- 3915 Fonsica Ave
- 4308 Apollo Ave
- 3560 Eldron Ave
- 2280 De Vore St






