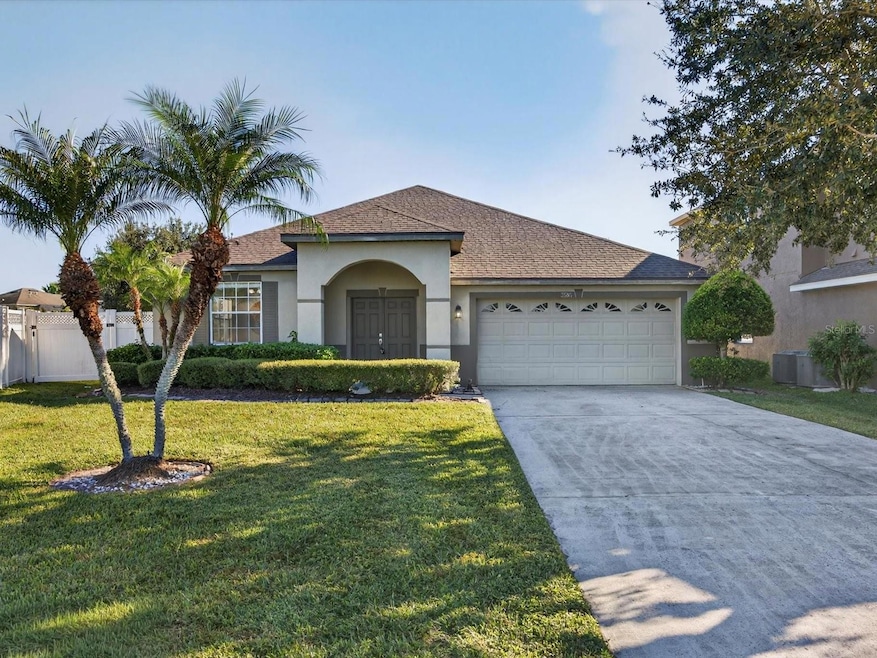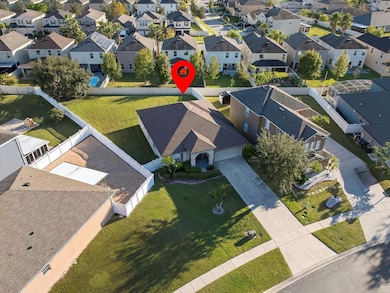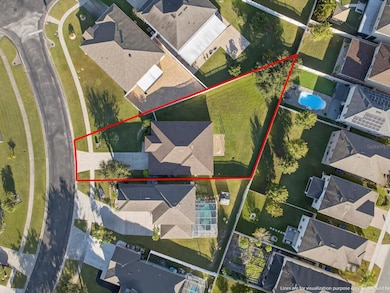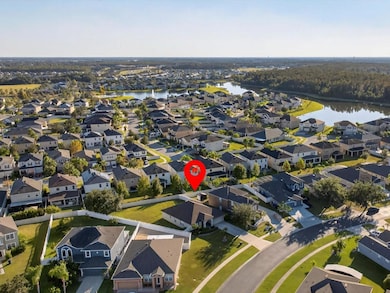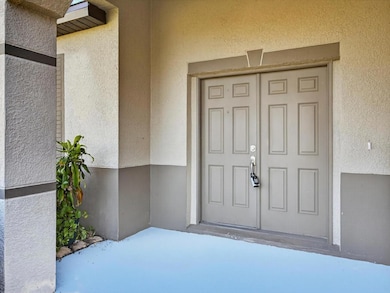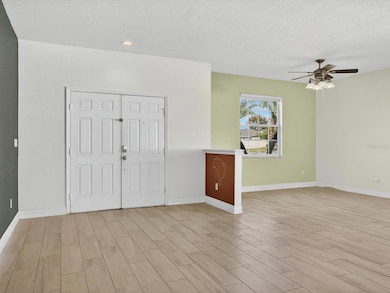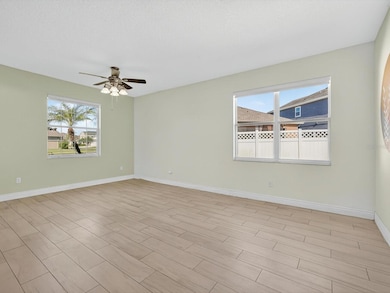3585 Maple Ridge Loop Kissimmee, FL 34741
Tapestry NeighborhoodEstimated payment $2,959/month
Highlights
- Gated Community
- Separate Formal Living Room
- Mature Landscaping
- Traditional Architecture
- Stone Countertops
- Community Pool
About This Home
Under contract-accepting backup offers. One or more photo(s) has been virtually staged. Looking for location, value, and peace of mind? This 3-bedroom, 2-bathroom home in the gated community of Windsor Pointe delivers all three—with a new roof (2022), a smart split-bedroom layout, and a prime location just minutes from Disney. Inside, you’ll find an open and inviting layout with an eat-in kitchen, spacious living area, and plenty of natural light. The primary suite features a walk-in closet and private en-suite bath, while two additional bedrooms offer flexibility for guests, family, or a home office. Step out back to a fully fenced yard, perfect for relaxing, entertaining, or letting pets play safely. What really sets this home apart is its unbeatable access. You're just 14 miles from Disney’s Animal Kingdom, and thanks to the layout of the neighborhood, you only need to make two left turns to get there. Daily errands are just as easy, with Publix, Best Buy, dining, and a movie theater all nearby. Quick access to Osceola Parkway and SR 417 makes commuting a breeze. Windsor Pointe offers residents gated security and lifestyle amenities including a pool, playground, and clubhouse. Even better? The community has direct access to the 9-mile Shingle Creek Regional Bike Trail—a scenic path that winds through nature preserves, parks, and historic areas, perfect for biking, walking, or simply enjoying the outdoors. With low HOA fees, no CDD, and major updates already handled, this property is move-in ready and full of potential. Whether you're buying your first home, looking for a vacation retreat, or investing in a prime Central Florida location, this home checks all the boxes. Schedule your private showing today.
Listing Agent
REAL BROKER, LLC Brokerage Phone: 855-450-0442 License #3291316 Listed on: 11/15/2025

Home Details
Home Type
- Single Family
Est. Annual Taxes
- $6,711
Year Built
- Built in 2005
Lot Details
- 0.26 Acre Lot
- Lot Dimensions are 33x201x121x141
- North Facing Home
- Vinyl Fence
- Mature Landscaping
- Oversized Lot
- Cleared Lot
- Property is zoned KRPU
HOA Fees
- $73 Monthly HOA Fees
Parking
- 2 Car Attached Garage
- Driveway
Home Design
- Traditional Architecture
- Slab Foundation
- Shingle Roof
- Block Exterior
- Stucco
Interior Spaces
- 1,942 Sq Ft Home
- Ceiling Fan
- Sliding Doors
- Family Room
- Separate Formal Living Room
- Tile Flooring
- Laundry Room
Kitchen
- Eat-In Kitchen
- Range
- Dishwasher
- Stone Countertops
- Solid Wood Cabinet
Bedrooms and Bathrooms
- 3 Bedrooms
- Split Bedroom Floorplan
- Walk-In Closet
- 2 Full Bathrooms
Outdoor Features
- Front Porch
Utilities
- Central Heating and Cooling System
- Thermostat
Listing and Financial Details
- Visit Down Payment Resource Website
- Legal Lot and Block 11 / 1
- Assessor Parcel Number 05-25-29-2378-0001-0110
Community Details
Overview
- Association fees include pool
- Towers Property Management Association, Phone Number (407) 730-9872
- Forest Edge Ph 2 Subdivision
- The community has rules related to deed restrictions
Recreation
- Community Playground
- Community Pool
Additional Features
- Community Mailbox
- Gated Community
Map
Home Values in the Area
Average Home Value in this Area
Tax History
| Year | Tax Paid | Tax Assessment Tax Assessment Total Assessment is a certain percentage of the fair market value that is determined by local assessors to be the total taxable value of land and additions on the property. | Land | Improvement |
|---|---|---|---|---|
| 2025 | $6,501 | $369,800 | $88,400 | $281,400 |
| 2024 | $6,201 | $359,600 | $78,000 | $281,600 |
| 2023 | $6,201 | $339,400 | $62,400 | $277,000 |
| 2022 | $5,389 | $293,200 | $41,600 | $251,600 |
| 2021 | $1,998 | $139,583 | $0 | $0 |
| 2020 | $1,974 | $137,656 | $0 | $0 |
| 2019 | $1,942 | $134,562 | $0 | $0 |
| 2018 | $1,940 | $132,053 | $0 | $0 |
| 2017 | $1,923 | $129,337 | $0 | $0 |
| 2016 | $1,888 | $126,677 | $0 | $0 |
| 2015 | $1,907 | $125,797 | $0 | $0 |
| 2014 | $1,896 | $124,799 | $0 | $0 |
Property History
| Date | Event | Price | List to Sale | Price per Sq Ft | Prior Sale |
|---|---|---|---|---|---|
| 12/17/2025 12/17/25 | Pending | -- | -- | -- | |
| 12/04/2025 12/04/25 | Price Changed | $445,000 | -1.1% | $229 / Sq Ft | |
| 11/15/2025 11/15/25 | For Sale | $450,000 | +2.3% | $232 / Sq Ft | |
| 07/08/2022 07/08/22 | Sold | $440,000 | 0.0% | $227 / Sq Ft | View Prior Sale |
| 06/12/2022 06/12/22 | Pending | -- | -- | -- | |
| 06/12/2022 06/12/22 | Price Changed | $439,900 | +25.7% | $227 / Sq Ft | |
| 06/08/2022 06/08/22 | For Sale | $349,900 | -- | $180 / Sq Ft |
Purchase History
| Date | Type | Sale Price | Title Company |
|---|---|---|---|
| Warranty Deed | $440,000 | New Title Company Name | |
| Warranty Deed | $299,900 | Greater Florida Title Co | |
| Special Warranty Deed | $186,000 | Universal Land Title Inc |
Mortgage History
| Date | Status | Loan Amount | Loan Type |
|---|---|---|---|
| Open | $258,500 | New Conventional | |
| Previous Owner | $299,900 | Purchase Money Mortgage | |
| Previous Owner | $148,792 | New Conventional |
Source: Stellar MLS
MLS Number: O6360938
APN: 05-25-29-2378-0001-0110
- 2817 Monticello Way
- 3571 Maple Ridge Loop Unit 1
- 2933 White Cedar Cir
- 2770 Monticello Way
- 2975 White Cedar Cir
- 2805 Carter Grove Ln
- 2765 Monticello Way
- 2753 Monticello Way
- 3400 Mount Vernon Way
- 2749 Monticello Way
- 3899 Mount Vernon Way
- 3404 Willow Branch Ln
- 3038 Ashland Ln S
- 3000 Ashland Ln S
- 2691 San Simeon Way
- 2618 San Simeon Way
- 2973 Langdon Ln N
- 3122 Ashland Ln N
- 3007 Langdon Ln N
- 3025 Greystone Loop Unit 207
