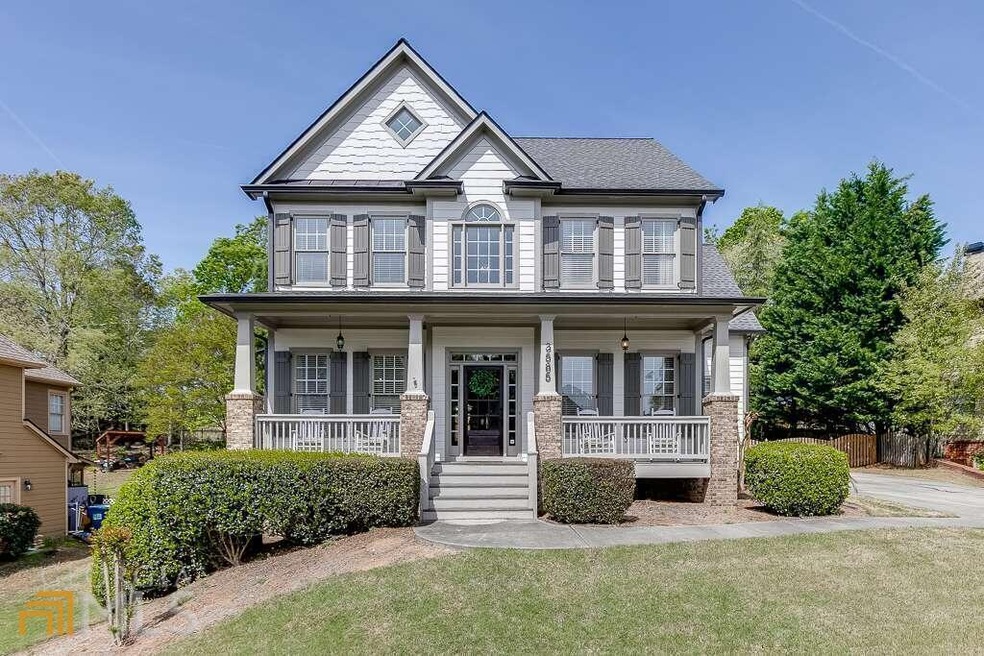Amazing craftman style home 5 bedroom, 4 bathroom located in the sought after Hamilton Mill community. Exquisite two-story foyer entrance leading to an open floor plan. 2 year old roof, NEW exterior paint. Main level features. gleaming hardwoods, office, Separate and spacious dining room perfect for large gatherings, breakfast area, Stunning custom renovated kitchen, w/ quartz countertops, large island, walk-in pantry, stainless steel appliances. kitchen opens up to the living room with fireplace and full bath/bedroom on the main level. Upstairs features four additional spacious bedrooms. 2 Bedrooms with Jack/Jill & bedroom w/ private full bath Owner's suite w/sitting area, private covered porch, enter into a spa-like bathroom, marble light-filled bath with separate large shower, free standing bathtub, expansive double vanity, his & her closets. Terrace level large unfinished basement also stubbed for bathroom, daylight, awaiting your finishes, tons of storage! . Enjoy relaxing in your private fenced in backyard w/ firepit. Mill Creek HS cluster and easily accessible to I-85, Mall of GA , Lake Lanier and shopping, schools, walking distance to Mulberry Park!

