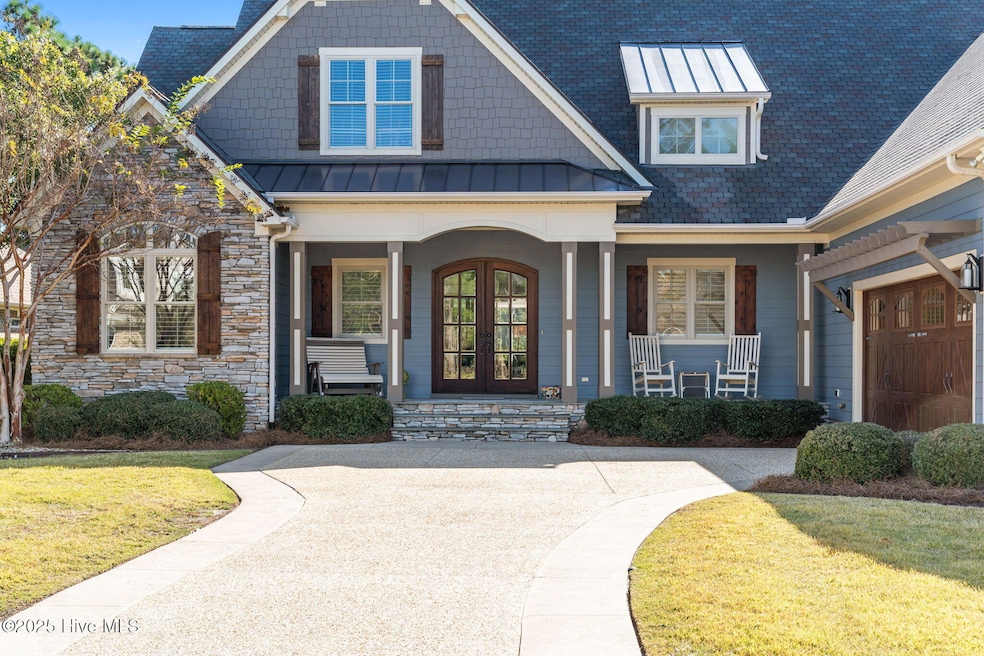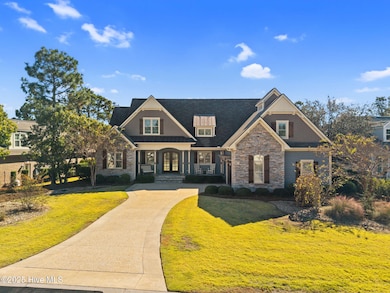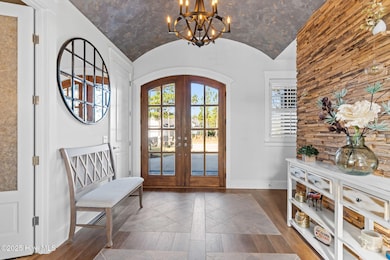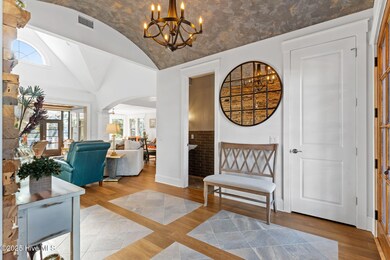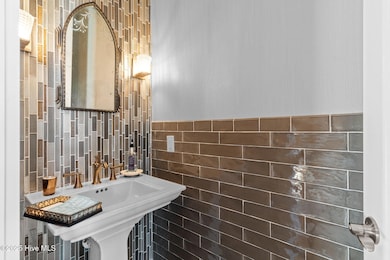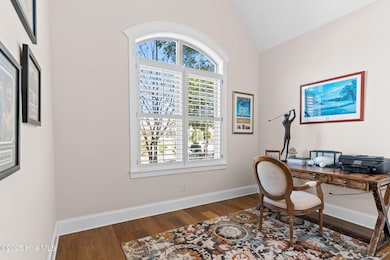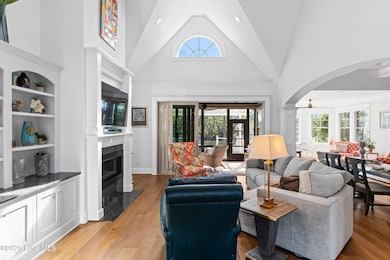3586 Bristlecone Bend Southport, NC 28461
Estimated payment $7,531/month
Highlights
- Community Beach Access
- Water Access
- Indoor Pool
- Golf Course Community
- Fitness Center
- Home fronts a pond
About This Home
Welcome to your sanctuary in the Woodlands Park section of St. James, where timeless design meets serene waterfront living. This custom 4-bedroom, 3.5-bath home offers 3,222 sq ft of expertly crafted living space, perfectly positioned to capture tranquil water views & the relaxed elegance of coastal Carolina life. Stepping inside you are greeted by a stunning foyer featuring a Wonder Wall Studio accent wall & venetian plaster barreled ceiling-a taste of the design & craftsmanship that runs throughout. Filled with natural light, the living room immediately draws your eye to the picturesque water views & the sunporch, ideal for morning coffee or an evening glass of wine. The primary suite is a true retreat, with breathtaking views, tray ceilings, spa-like ensuite & oversized walk-in closet. A chef's dream, the gourmet kitchen features granite countertops, custom cabinetry, stainless steel appliances, & a large island perfect for cooking & entertaining. Adjacent to the kitchen, enjoy a dining area & a sitting room that easily serves as a formal dining space. A hidden door leads to an oversized laundry room & walk-in pantry. The opposite wing of the home includes two spacious bedrooms with a Jack & Jill bath, offering privacy & comfort for friends or family. Upstairs, a large bonus room with a bath provides flexible space for a 4th bedroom, media room or gym. Outside, you'll find a large deck, & peaceful water views that offer the perfect backdrop. The oversized two-car garage includes a workshop area & plenty of storage. Located in the amenity-rich St. James, residents enjoy access to a marina, beach club on Oak Island, and with membership 4 championship golf courses, tennis & pickleball courts, fitness centers, indoor & outdoor pools, walking trails, & more—all just minutes from historic Southport & Oak Island. Homes with this level of design, space, & water frontage are a rare find. Schedule your tour today & discover the best of coastal Carolina living.
Open House Schedule
-
Saturday, December 13, 202511:00 am to 1:00 pm12/13/2025 11:00:00 AM +00:0012/13/2025 1:00:00 PM +00:00Add to Calendar
Home Details
Home Type
- Single Family
Est. Annual Taxes
- $3,837
Year Built
- Built in 2016
Lot Details
- 0.4 Acre Lot
- Lot Dimensions are 80.39x193.53x97.02x213.04
- Home fronts a pond
- Property is zoned Sj-Epud
Parking
- 2 Car Attached Garage
- Side Facing Garage
- Driveway
- Off-Street Parking
Home Design
- Wood Frame Construction
- Architectural Shingle Roof
- Stick Built Home
Interior Spaces
- 3,222 Sq Ft Home
- 1-Story Property
- Bookcases
- Ceiling Fan
- Fireplace
- Blinds
- Combination Dining and Living Room
- Home Office
- Bonus Room
- Sun or Florida Room
- Crawl Space
Kitchen
- Walk-In Pantry
- Convection Oven
- Dishwasher
- Kitchen Island
Bedrooms and Bathrooms
- 4 Bedrooms
- Walk-in Shower
Laundry
- Laundry Room
- Dryer
- Washer
Outdoor Features
- Indoor Pool
- Water Access
- Deck
- Porch
Schools
- Virginia Williamson Elementary School
- South Brunswick Middle School
- South Brunswick High School
Utilities
- Zoned Cooling
- Heat Pump System
- Tankless Water Heater
- Propane Water Heater
- Municipal Trash
Listing and Financial Details
- Assessor Parcel Number 219oc020
Community Details
Overview
- $100 Monthly HOA Fees
- St James Poa, Phone Number (910) 253-4805
- St James Subdivision
- Maintained Community
Amenities
- Picnic Area
- Restaurant
- Clubhouse
- Laundry Facilities
Recreation
- Community Beach Access
- Marina
- Golf Course Community
- Tennis Courts
- Pickleball Courts
- Community Playground
- Fitness Center
- Exercise Course
- Community Pool
- Park
- Dog Park
- Trails
Security
- Security Service
Map
Home Values in the Area
Average Home Value in this Area
Tax History
| Year | Tax Paid | Tax Assessment Tax Assessment Total Assessment is a certain percentage of the fair market value that is determined by local assessors to be the total taxable value of land and additions on the property. | Land | Improvement |
|---|---|---|---|---|
| 2025 | -- | $954,960 | $270,000 | $684,960 |
| 2024 | $3,837 | $954,960 | $270,000 | $684,960 |
| 2023 | $3,631 | $954,960 | $270,000 | $684,960 |
| 2022 | $0 | $666,610 | $159,500 | $507,110 |
| 2021 | $0 | $666,610 | $159,500 | $507,110 |
| 2020 | $2,985 | $666,610 | $159,500 | $507,110 |
| 2019 | $3,631 | $163,680 | $159,500 | $4,180 |
| 2018 | $2,985 | $134,750 | $130,000 | $4,750 |
| 2017 | $2,985 | $134,750 | $130,000 | $4,750 |
| 2016 | $2,985 | $134,750 | $130,000 | $4,750 |
| 2015 | $696 | $130,000 | $130,000 | $0 |
| 2014 | $665 | $135,000 | $135,000 | $0 |
Property History
| Date | Event | Price | List to Sale | Price per Sq Ft |
|---|---|---|---|---|
| 10/25/2025 10/25/25 | For Sale | $1,374,900 | -- | $427 / Sq Ft |
Purchase History
| Date | Type | Sale Price | Title Company |
|---|---|---|---|
| Warranty Deed | $256,000 | None Available |
Mortgage History
| Date | Status | Loan Amount | Loan Type |
|---|---|---|---|
| Previous Owner | $204,480 | Future Advance Clause Open End Mortgage |
Source: Hive MLS
MLS Number: 100537306
APN: 219OC020
- 2769 Littleleaf Trail
- 3586 Lynwood Ct
- 2702 Shady Pine Cir
- 2904 Legends Dr
- 2386 Saint James Dr SE
- 3618 Holly Harbor Dr
- 3674 Holly Harbor Dr
- 2705 Chadsworth Ln
- 2686 Four Oak Rd SE
- 3620 Medinah Ave W
- 3675 Medinah Ave W
- 3556 Holly Oak Chase
- 3596 Medinah Ave W
- 3678 Holly Harbor Dr
- 2555 Parkridge Dr
- 2472 Saint James Dr SE
- 3528 Lacebark Ct
- 2790 Creek Bridge Ct SE
- 2744 Cedar Crest Dr
- 3054 Beachcomber Dr
- 2357 Saint James Dr SE
- 2555 St James Dr Unit 304
- 2775 Pinecrest Se Dr
- 3350 Club Villas Dr Unit 1003
- 3350 Club Villas Dr Unit 1302
- 3350 Club Villas Dr Unit 806
- 3350 Club Villas Dr Unit 1505
- 3030 Marsh Winds Cir Unit 102
- 3030 Marsh Winds Cir Unit 302
- 3030 Marsh Winds Cir Unit 1103
- 3185 Wexford Way
- 3145 Lakeside Commons Dr SE Unit 1
- 111 NE 19th St Unit D
- 1308 E Oak Island Dr
- 3201 Wild Azalea Way SE
- 3266 Wild Azalea Way SE
- 4139 Preston Place SE
- 3792 Bancroft Place
- 928 E Dolphin Dr
- 201 NE 48th St
