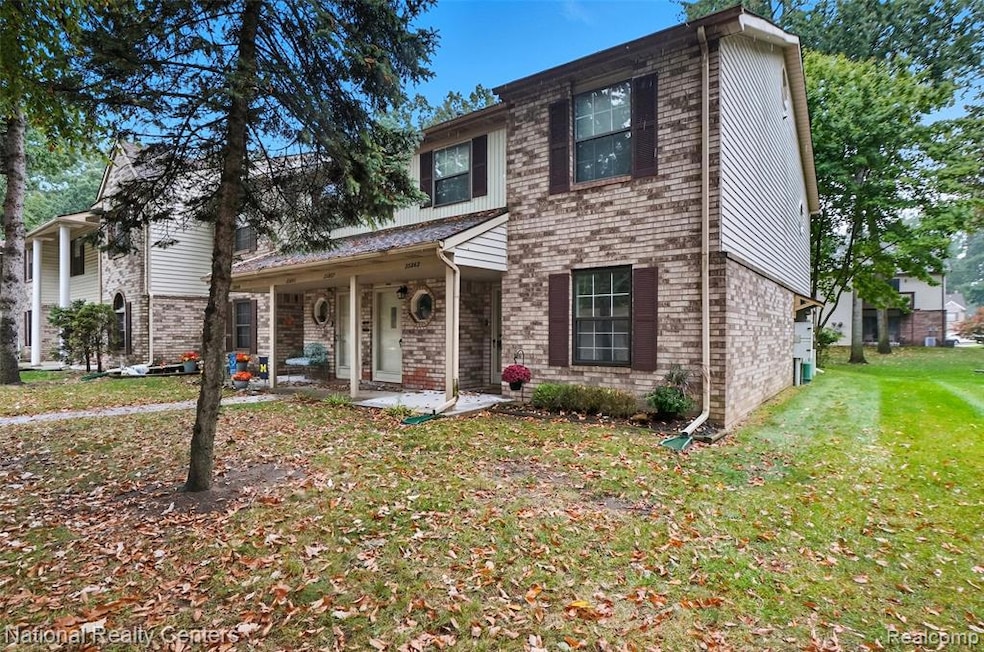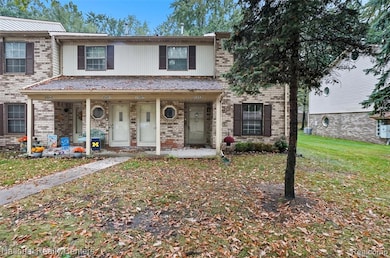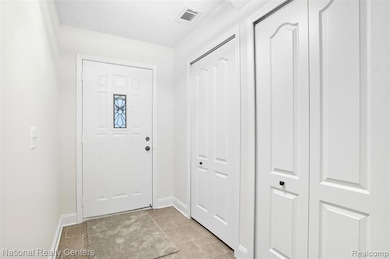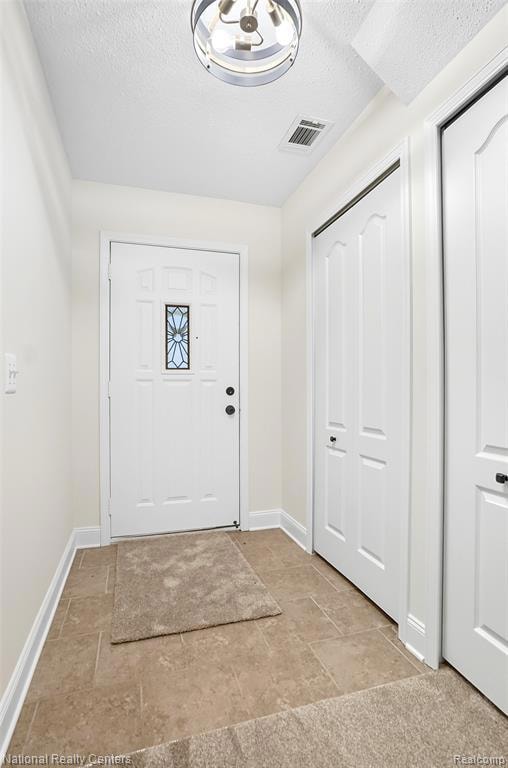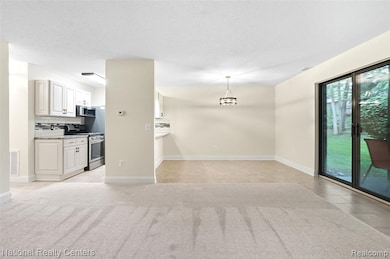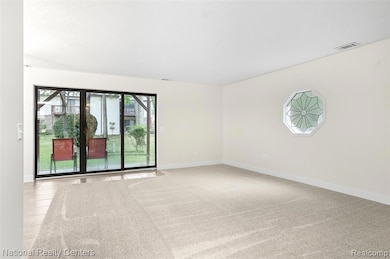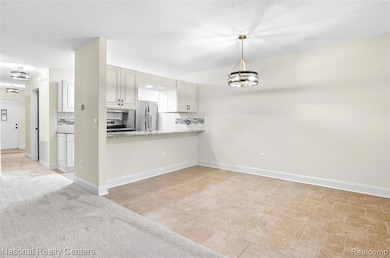35863 Hunter Ave Unit 34 Westland, MI 48185
Estimated payment $1,148/month
Highlights
- In Ground Pool
- Ground Level Unit
- 1 Car Detached Garage
- Ranch Style House
- Stainless Steel Appliances
- Patio
About This Home
Today is your lucky day—don’t miss this rare opportunity to own a fully remodeled end-unit ranch condo with an attached garage. From the moment you walk in, it feels like new construction, featuring a brand-new kitchen with high-end cabinets, granite countertops, a modern tile backsplash, and stainless steel appliances. The updated bathroom includes a new vanity with a granite top and stylish fixtures, while the laundry room comes complete with a washer and dryer. You'll find new carpet and tile flooring throughout, along with updated plumbing, electrical fixtures, switches, and outlets. The furnace is approximately five years old. Residents enjoy access to a well-maintained clubhouse offering a pool, changing area, showers, and restrooms. Located close to shopping and major freeways, this home combines style, comfort, and convenience. Certificate of Occupancy will be provided by the seller. Don’t miss your chance to own this beautifully renovated condo in a desirable community!
Property Details
Home Type
- Condominium
Est. Annual Taxes
Year Built
- Built in 1990 | Remodeled in 2025
HOA Fees
- $221 Monthly HOA Fees
Parking
- 1 Car Detached Garage
Home Design
- Ranch Style House
- Brick Exterior Construction
- Slab Foundation
- Asphalt Roof
- Vinyl Construction Material
Interior Spaces
- 954 Sq Ft Home
- Ceiling Fan
Kitchen
- Free-Standing Gas Range
- Microwave
- Dishwasher
- Stainless Steel Appliances
- Disposal
Bedrooms and Bathrooms
- 1 Bedroom
- 1 Full Bathroom
Laundry
- Dryer
- Washer
Outdoor Features
- In Ground Pool
- Patio
Utilities
- Forced Air Heating and Cooling System
- Heating System Uses Natural Gas
- Natural Gas Water Heater
Additional Features
- Private Entrance
- Ground Level Unit
Listing and Financial Details
- Assessor Parcel Number 56032080034000
Community Details
Overview
- Castlewood Condo Association/Joshua Otting Association, Phone Number (248) 538-0234
- Replat 3 Of Wayne County Condo Sub Plan 251 Subdivision
Amenities
- Laundry Facilities
Recreation
- Community Pool
Pet Policy
- Pets Allowed
Map
Home Values in the Area
Average Home Value in this Area
Tax History
| Year | Tax Paid | Tax Assessment Tax Assessment Total Assessment is a certain percentage of the fair market value that is determined by local assessors to be the total taxable value of land and additions on the property. | Land | Improvement |
|---|---|---|---|---|
| 2025 | $1,105 | $65,000 | $0 | $0 |
| 2024 | $1,105 | $60,000 | $0 | $0 |
| 2023 | $1,056 | $55,600 | $0 | $0 |
| 2022 | $1,199 | $48,300 | $0 | $0 |
| 2021 | $1,169 | $43,300 | $0 | $0 |
| 2020 | $1,157 | $39,800 | $0 | $0 |
| 2019 | $1,198 | $36,600 | $0 | $0 |
| 2018 | $868 | $32,600 | $0 | $0 |
| 2017 | $356 | $32,000 | $0 | $0 |
| 2016 | $1,085 | $29,500 | $0 | $0 |
| 2015 | $2,150 | $26,450 | $0 | $0 |
| 2013 | $2,331 | $24,330 | $0 | $0 |
| 2012 | $1,190 | $25,760 | $0 | $0 |
Property History
| Date | Event | Price | List to Sale | Price per Sq Ft |
|---|---|---|---|---|
| 10/17/2025 10/17/25 | Price Changed | $155,000 | -3.1% | $162 / Sq Ft |
| 09/24/2025 09/24/25 | For Sale | $160,000 | -- | $168 / Sq Ft |
Purchase History
| Date | Type | Sale Price | Title Company |
|---|---|---|---|
| Interfamily Deed Transfer | -- | First American Title | |
| Sheriffs Deed | $38,998 | None Available | |
| Sheriffs Deed | $8,057 | None Available | |
| Deed | $107,000 | -- |
Source: Realcomp
MLS Number: 20251039540
APN: 56-032-08-0034-000
- 6262 E Morgan Cir
- 35754 Castlewood Ct
- 35737 Hunter Ave
- 6113 N Parent St
- 35457 Pheasant Ln
- 6541 Pembrook Dr
- 0 N Wayne Rd
- 7051 Wayne Rd
- COMMERCIAL VACANT LA Ford Rd
- 0 Dowling Ave
- 35833 Ford Rd
- 6026 Wilmer St
- 7370 Woodview St Unit 3
- 6013 N Newburgh Rd
- 34423 Tonquish Trail
- 7630 Woodview St Unit 2
- 34217 Aztec Dr
- 32238 Meridian Dr
- 33145 Shawnee St
- 34153 Warren Rd
- 6501 Yale St
- 5868 N Linville St
- 7000 Lakeview Blvd
- 5865 N Parent St
- 35411 Hickory Green Ct
- 7051 N Wayne Rd
- 6737 N Wayne Rd
- 37306 Amhurst Dr
- 6843 N Wayne Rd
- 7344 Drew Cir
- 7280 Wilderness Park Dr
- 34601 Elmwood St
- 1824 N Crown St Unit 1824
- 5800 N Christine
- 7538 Manor Cir Unit 102
- 34567 Elmwood St
- 5925-5995 N Wildwood St
- 7590 Manor Cir Unit 202
- 8731 Quincy Dr
- 7769 Manor Cir Unit 104
