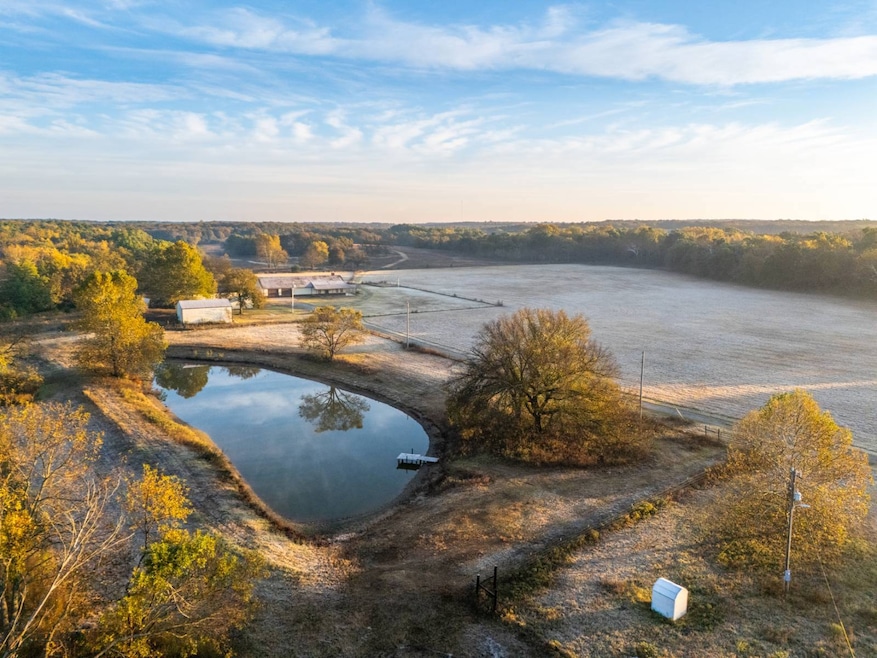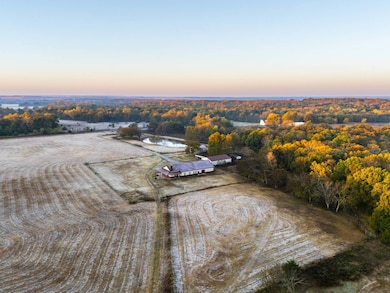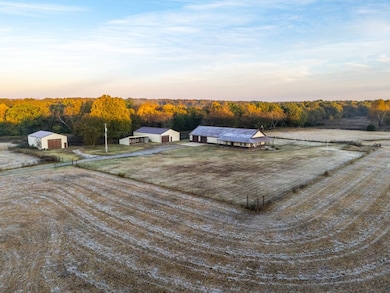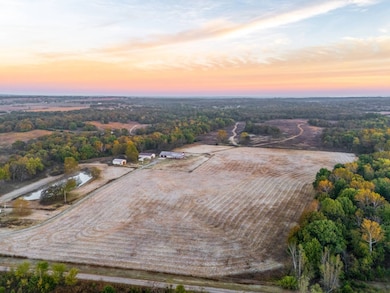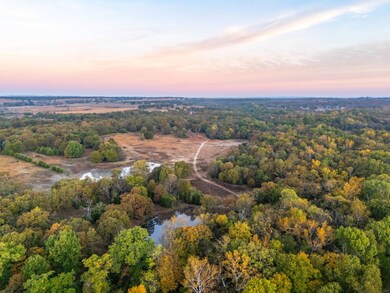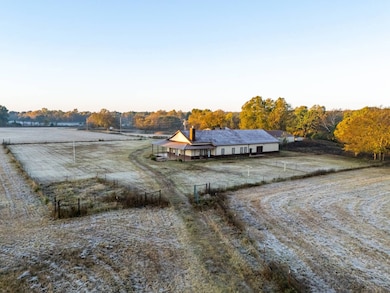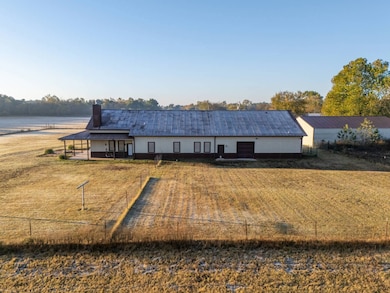358653 E 5700 Rd Jennings, OK 74038
Estimated payment $6,355/month
Highlights
- Views of a Sound
- Home fronts a pond
- Open Floorplan
- Barn
- 155.3 Acre Lot
- Wood Flooring
About This Home
Welcome to this impressive 155.3 ± acre ranch in Pawnee County - a property that truly has it all! From the massive barndominium to productive pastures and abundant water, this ranch offers the ideal blend of luxury, functionality, and country charm! At the heart of the property sits a beautiful 4,200 ± sq ft barndominium featuring 4 bedrooms and 3 bathrooms. The home's open layout connects the spacious living room and kitchen, creating a warm and inviting atmosphere perfect for family life or entertaining guests. The kitchen is equipped with granite countertops, a long island, and elegant wooden cabinetry, while wood flooring and carpet are thoughtfully balanced throughout the home. Multiple walk-in closets and ample storage space ensure practicality matches comfort. The attached garage offers two front roll-up bays and an additional rear bay, providing generous room for vehicles, equipment, or ATVs. Inside, a safe room offers added security and peace of mind. Covered porches along the home are perfect for relaxing outdoors and taking in the wide-open views. Supporting the ranch's operation are several outbuildings, including a metal livestock barn, two loafing sheds, and a concrete-floored shop ideal for equipment or additional vehicle storage. The property is well-set up for livestock, featuring cross fencing with five fully fenced fields, making rotational grazing or horse management simple and efficient. Water is abundant, with five ponds-two stocked for fishing-along with Kenny Creek flowing through the west side and a wet-weather creek running along the east. The combination of open hay meadows and strips of timber offers both grazing ground and wildlife cover. Deer, turkey, and quail are frequently seen, and a hunting blind is already in place. This ranch consists of road frontage on two sides, multiple gated entrances, and excellent access. Conveniently located just 7 ± minutes from Jennings, 42 ± minutes from Stillwater, and 52 ± minutes from Tulsa, it combines rural peace with proximity to modern amenities. Whether you're looking for a working cattle ranch or a family homestead with room to grow, this Pawnee County property offers the land, layout, and attributes to make it all possible! All showings are by appointment only. Disclaimer: The boundary lines shown are approximate and are provided for general reference only. AHLC makes no representations or warranties, express or implied, as to the accuracy, completeness, or reliability of those property lines. Buyers are advised to obtain an independent survey to verify exact property boundaries.
Property Details
Home Type
- Multi-Family
Est. Annual Taxes
- $3,515
Lot Details
- 155.3 Acre Lot
- Home fronts a pond
- Fenced
- Landscaped with Trees
Parking
- Driveway
Property Views
- Views of a Sound
- Pond
- Scenic Vista
- Woods
Home Design
- Property Attached
- Metal Roof
- Vinyl Siding
Interior Spaces
- 4,200 Sq Ft Home
- Open Floorplan
- Living Room
- Dining Room
- Laundry Room
Kitchen
- Oven
- Microwave
- Dishwasher
Flooring
- Wood
- Carpet
Bedrooms and Bathrooms
- 4 Bedrooms
- 3 Full Bathrooms
Outdoor Features
- Covered Patio or Porch
- Shed
Farming
- Barn
Map
Home Values in the Area
Average Home Value in this Area
Tax History
| Year | Tax Paid | Tax Assessment Tax Assessment Total Assessment is a certain percentage of the fair market value that is determined by local assessors to be the total taxable value of land and additions on the property. | Land | Improvement |
|---|---|---|---|---|
| 2025 | $3,515 | $40,930 | $3,268 | $37,662 |
| 2024 | $3,515 | $39,737 | $3,574 | $36,163 |
| 2023 | $3,515 | $38,580 | $3,574 | $35,006 |
| 2022 | $3,460 | $38,580 | $3,574 | $35,006 |
| 2021 | $3,443 | $38,580 | $3,574 | $35,006 |
| 2020 | $3,436 | $38,580 | $3,574 | $35,006 |
| 2019 | $3,498 | $38,194 | $3,574 | $34,620 |
| 2018 | $3,186 | $37,081 | $3,574 | $33,507 |
| 2017 | $3,227 | $37,376 | $3,574 | $33,802 |
| 2016 | $3,705 | $42,467 | $3,574 | $38,893 |
| 2015 | $2,868 | $38,898 | $3,574 | $35,324 |
| 2014 | $2,890 | $39,202 | $3,574 | $35,628 |
Property History
| Date | Event | Price | List to Sale | Price per Sq Ft |
|---|---|---|---|---|
| 10/10/2025 10/10/25 | For Sale | $1,150,000 | -- | $274 / Sq Ft |
Purchase History
| Date | Type | Sale Price | Title Company |
|---|---|---|---|
| Grant Deed | $585,000 | Guaranty Abstract Co | |
| Warranty Deed | -- | -- | |
| Warranty Deed | $200,000 | -- | |
| Warranty Deed | $80,000 | -- |
Mortgage History
| Date | Status | Loan Amount | Loan Type |
|---|---|---|---|
| Closed | $842,771 | No Value Available |
Source: My State MLS
MLS Number: 11599553
APN: 0000-24-20N-06E-4-001-00
- 000000 5600 Rd
- 56433 S Highway 99
- 1 Highway 99
- 0000 Oklahoma 99
- 1 S Hwy 99
- 265 E Armstrong St
- 0000 5800 Rd
- 360835 W 1st St S
- 53335 W 11th St S
- 80Ac 570 Rd
- 361935 E 5700 Rd
- 858 S Highway 99
- 1 E 575 Rd
- 525 S 3rd
- 0004 E 5400 Rd
- 0003 E 5400 Rd
- 0005 E 5400 Rd
- 2509 S 545th West Ave
- 0 E 580 Rd Unit 124320
- 363270 E 5700 Rd
- 107 E Kaw Ave Unit 10
- 254 Hinton Blvd
- 1116 E Broadway St
- 838 E 3rd St
- 315 E Pine St
- 2209 Post Oak Dr
- 1010 E Knapp Ave
- 2001 N Perkins Rd
- 2903 N Perkins Rd
- 701 N Dryden Cir
- 120 S Burdick St
- 1001 N Perkins Rd
- 606 E Redbud Dr
- 1200 N Perkins Rd
- 718 E 5th Ave
- 1822 N Perkins Rd
- 11 N Pecan Dr Unit ID1298601P
- 231 N Husband St
- 136 W Elm Ave Unit ID1295599P
- 1501 S Main St
