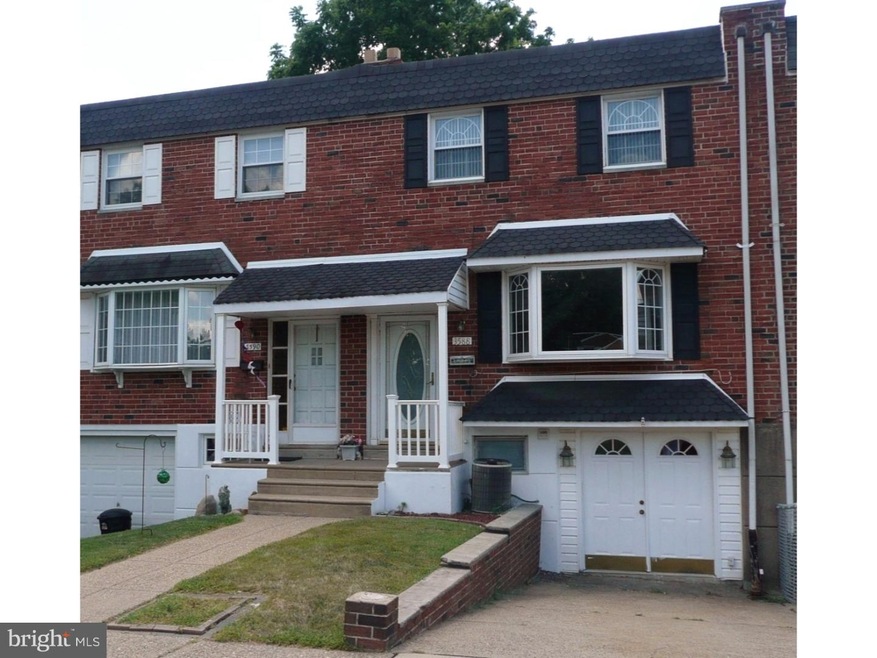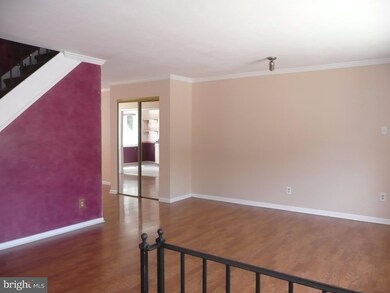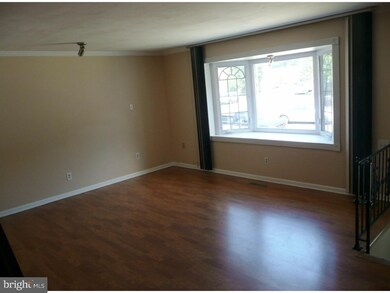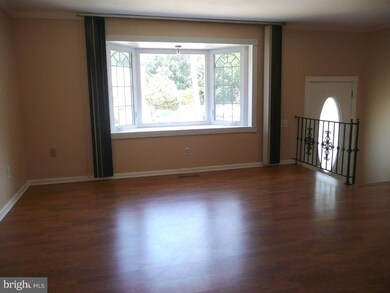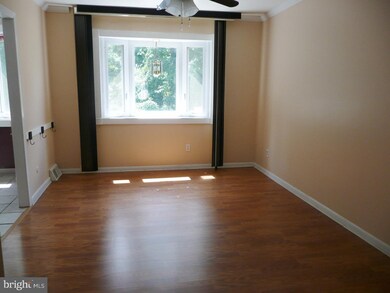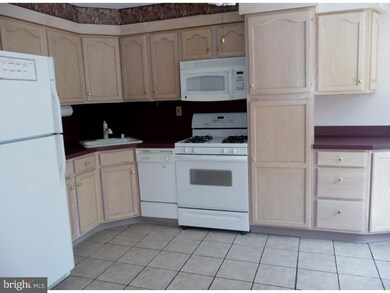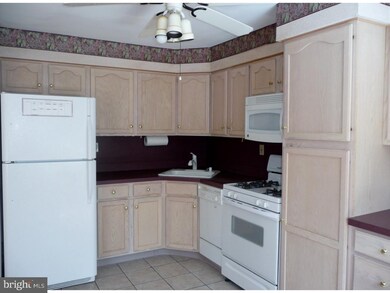
3588 Teton Rd Philadelphia, PA 19154
Parkwood NeighborhoodHighlights
- Above Ground Pool
- 1 Car Attached Garage
- Living Room
- No HOA
- Eat-In Kitchen
- En-Suite Primary Bedroom
About This Home
As of December 2021Desirable Parkwood Townhome. Well maintained 3 bedroom 1 and bath 3 level home backing up to woods. Due to the orientation of this home and the 3 bay windows on the main living level this home allows for plenty of natural light. Gas heat, Central Air, replaced windows, roof was resealed in 2011 also under contract with Terminix. Hardwood floors, crown molding, cell fans in the living and dining room. Pleasant kitchen with light wooden cabinets, ceramic floor, large capacity frig, dishwasher, garbage disposal, built in microwave, gas cooking, deep ceramic corner sink and bright breakfast area. Large master bedroom with dual closet space, two additional good size bedrooms and updated bath with Jacuzzi tub complete the upper level. The lower level consists of a 18 x 15 multi-purpose room with built ins and recessed lighting and access to the relaxing backyard with 16' round new pool, water pond feature and recently stained large deck area. The laundry/utility room, bath and converted garage to storage space which could be converted to additional living space with inside access are also on the lower level. This section of Teton Road is a cul de sac with little traffic, well cared for homes and conveniently located near all life's necessities and amenities. CBHCT
Last Agent to Sell the Property
Coldwell Banker Hearthside License #RS270762 Listed on: 08/05/2015

Last Buyer's Agent
James O'Connor
Keller Williams Real Estate Tri-County
Townhouse Details
Home Type
- Townhome
Est. Annual Taxes
- $2,492
Year Built
- Built in 1973
Lot Details
- 2,000 Sq Ft Lot
- Lot Dimensions are 20x100
- Property is in good condition
Parking
- 1 Car Attached Garage
- 2 Open Parking Spaces
Home Design
- AirLite
- Brick Exterior Construction
Interior Spaces
- 1,360 Sq Ft Home
- Property has 2 Levels
- Family Room
- Living Room
- Dining Room
- Partial Basement
- Laundry on lower level
Kitchen
- Eat-In Kitchen
- Built-In Microwave
- Dishwasher
- Disposal
Bedrooms and Bathrooms
- 3 Bedrooms
- En-Suite Primary Bedroom
Pool
- Above Ground Pool
Utilities
- Forced Air Heating and Cooling System
- Heating System Uses Gas
- Natural Gas Water Heater
Community Details
- No Home Owners Association
- Parkwood Subdivision
Listing and Financial Details
- Tax Lot 385
- Assessor Parcel Number 663135900
Ownership History
Purchase Details
Home Financials for this Owner
Home Financials are based on the most recent Mortgage that was taken out on this home.Purchase Details
Home Financials for this Owner
Home Financials are based on the most recent Mortgage that was taken out on this home.Purchase Details
Home Financials for this Owner
Home Financials are based on the most recent Mortgage that was taken out on this home.Purchase Details
Home Financials for this Owner
Home Financials are based on the most recent Mortgage that was taken out on this home.Purchase Details
Similar Homes in Philadelphia, PA
Home Values in the Area
Average Home Value in this Area
Purchase History
| Date | Type | Sale Price | Title Company |
|---|---|---|---|
| Deed | $310,000 | Interstate Abstract | |
| Deed | $185,500 | -- | |
| Interfamily Deed Transfer | -- | First American Title Ins Co | |
| Deed | $85,000 | Lawyers Title Insurance Corp | |
| Interfamily Deed Transfer | -- | -- |
Mortgage History
| Date | Status | Loan Amount | Loan Type |
|---|---|---|---|
| Previous Owner | $304,385 | FHA | |
| Previous Owner | $169,000 | New Conventional | |
| Previous Owner | $176,641 | FHA | |
| Previous Owner | $148,400 | Fannie Mae Freddie Mac | |
| Previous Owner | $58,000 | Credit Line Revolving | |
| Previous Owner | $82,811 | FHA | |
| Previous Owner | $84,637 | FHA |
Property History
| Date | Event | Price | Change | Sq Ft Price |
|---|---|---|---|---|
| 12/29/2021 12/29/21 | Sold | $310,000 | +1.6% | $182 / Sq Ft |
| 12/02/2021 12/02/21 | Price Changed | $305,000 | +3.4% | $179 / Sq Ft |
| 12/01/2021 12/01/21 | Pending | -- | -- | -- |
| 11/29/2021 11/29/21 | For Sale | $294,900 | +63.9% | $173 / Sq Ft |
| 11/30/2015 11/30/15 | Sold | $179,900 | 0.0% | $132 / Sq Ft |
| 10/21/2015 10/21/15 | Pending | -- | -- | -- |
| 10/05/2015 10/05/15 | Price Changed | $179,900 | -5.3% | $132 / Sq Ft |
| 08/31/2015 08/31/15 | Price Changed | $189,900 | -5.0% | $140 / Sq Ft |
| 08/05/2015 08/05/15 | For Sale | $199,900 | -- | $147 / Sq Ft |
Tax History Compared to Growth
Tax History
| Year | Tax Paid | Tax Assessment Tax Assessment Total Assessment is a certain percentage of the fair market value that is determined by local assessors to be the total taxable value of land and additions on the property. | Land | Improvement |
|---|---|---|---|---|
| 2025 | $3,581 | $318,800 | $63,760 | $255,040 |
| 2024 | $3,581 | $318,800 | $63,760 | $255,040 |
| 2023 | $3,581 | $255,800 | $51,160 | $204,640 |
| 2022 | $2,314 | $210,800 | $51,160 | $159,640 |
| 2021 | $2,944 | $0 | $0 | $0 |
| 2020 | $2,944 | $0 | $0 | $0 |
| 2019 | $2,772 | $0 | $0 | $0 |
| 2018 | $2,604 | $0 | $0 | $0 |
| 2017 | $2,604 | $0 | $0 | $0 |
| 2016 | $2,184 | $0 | $0 | $0 |
| 2015 | $2,090 | $0 | $0 | $0 |
| 2014 | -- | $186,000 | $46,600 | $139,400 |
| 2012 | -- | $23,744 | $3,324 | $20,420 |
Agents Affiliated with this Home
-

Seller's Agent in 2021
Kevin O'shea
Keller Williams Real Estate Tri-County
(215) 219-9430
11 in this area
134 Total Sales
-

Seller Co-Listing Agent in 2021
Kathleen Werner
Realty Mark Associates
(267) 338-9733
6 in this area
15 Total Sales
-

Buyer's Agent in 2021
Justin Morrison
Realty Mark Cityscape
(267) 565-9406
4 in this area
120 Total Sales
-

Seller's Agent in 2015
Rosemary Good
Coldwell Banker Hearthside
(215) 340-3500
9 Total Sales
-
J
Buyer's Agent in 2015
James O'Connor
Keller Williams Real Estate Tri-County
Map
Source: Bright MLS
MLS Number: 1000021156
APN: 663135900
- 3535 Teton Rd
- 3422 Orion Rd
- 3333 Gurley Rd
- 3346 Gurley Rd
- 12806 Elnora Rd
- 3318 Gurley Rd
- 3647 Friar Rd
- 12718 Elnora Rd
- 12673 Biscayne Dr
- 12632 Biscayne Dr
- 3645 Academy Rd
- 12633 Biscayne Dr
- 3600 Bandon Dr
- 12746 Minden Rd
- 12738 Minden Rd
- 3622 Academy Rd
- 12626 Knights Place
- 12603 Biscayne Dr
- 12789 Dunks Ferry Rd
- 12615 Calpine Rd
