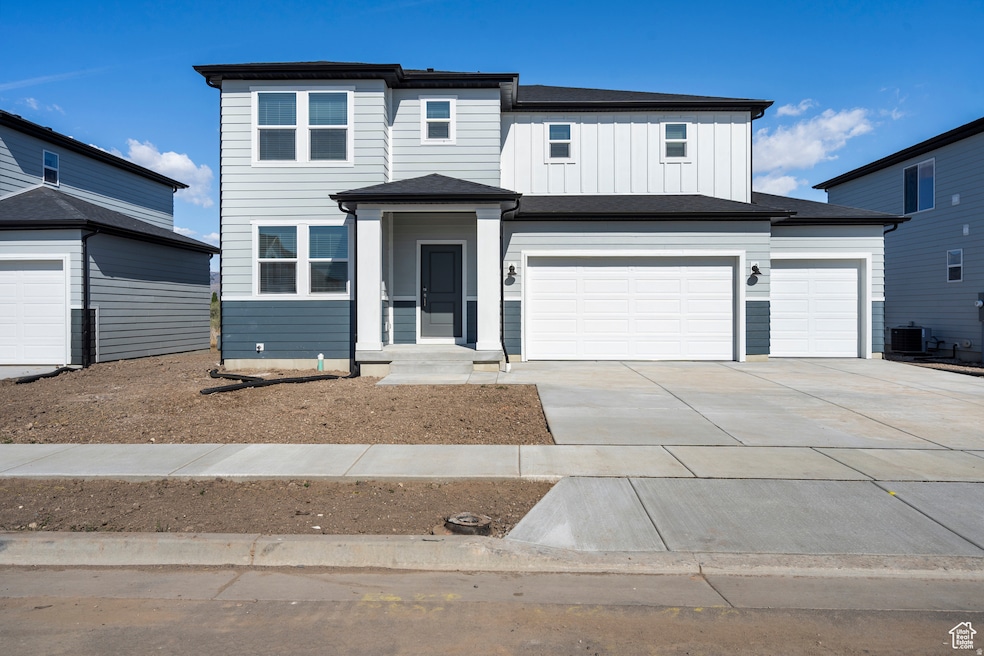3589 S 3150 W Unit 101 West Haven, UT 84401
Estimated payment $3,478/month
Highlights
- New Construction
- ENERGY STAR Certified Homes
- No HOA
- 0.56 Acre Lot
- Clubhouse
- Community Pool
About This Home
This beautiful home's cohesive great room, dining room, and kitchen make entertaining easy. Upstairs, unwind in the primary suite with a spacious bathroom and walk in closet. Move in ready with a washer, dryer, fridge and blinds throughout! Unfinished basement included. Total home approx. sq. ft. 3,411.
Listing Agent
Michael Smith
Meritage Homes of Utah, Inc. License #7745906 Listed on: 11/17/2025
Home Details
Home Type
- Single Family
Est. Annual Taxes
- $2,516
Year Built
- Built in 2025 | New Construction
Lot Details
- 0.56 Acre Lot
- Sprinkler System
- Property is zoned Single-Family
Parking
- 2 Car Attached Garage
Home Design
- Asphalt
Interior Spaces
- 3,362 Sq Ft Home
- 3-Story Property
- Double Pane Windows
- Blinds
- Sliding Doors
- Den
- Carpet
- Basement Fills Entire Space Under The House
Kitchen
- Gas Range
- Free-Standing Range
- Microwave
- Synthetic Countertops
- Disposal
Bedrooms and Bathrooms
- 4 Bedrooms
- Walk-In Closet
Laundry
- Dryer
- Washer
Home Security
- Smart Thermostat
- Fire and Smoke Detector
Eco-Friendly Details
- ENERGY STAR Certified Homes
Schools
- Mountain Trails Elementary School
- Frontier Middle School
- Cedar Valley High School
Utilities
- Forced Air Heating and Cooling System
- Natural Gas Connected
Listing and Financial Details
- Home warranty included in the sale of the property
- Assessor Parcel Number 08-710-0001
Community Details
Overview
- No Home Owners Association
- Westwood Estates Subdivision
Amenities
- Clubhouse
Recreation
- Community Pool
Map
Home Values in the Area
Average Home Value in this Area
Tax History
| Year | Tax Paid | Tax Assessment Tax Assessment Total Assessment is a certain percentage of the fair market value that is determined by local assessors to be the total taxable value of land and additions on the property. | Land | Improvement |
|---|---|---|---|---|
| 2025 | $2,516 | $213,835 | $213,835 | $0 |
| 2024 | $2,085 | $213,628 | $213,628 | $0 |
Property History
| Date | Event | Price | List to Sale | Price per Sq Ft |
|---|---|---|---|---|
| 11/17/2025 11/17/25 | For Sale | $619,990 | -- | $184 / Sq Ft |
Source: UtahRealEstate.com
MLS Number: 2123268
APN: 08-710-0001
- 3579 S 3150 West St Unit 102
- 3569 S 3150 W Unit 103
- 3553 S 3150 West St Unit 104
- 3604 S Macy Ln
- 3634 S Macy Ln
- 3639 S Macy Ln
- 3155 W St Unit 168
- 3165 W 3475 S Unit 167
- 3163 W 3450 S Unit 164
- 3156 W 3450 St S Unit 161
- 3148 W 3450 S Unit 160
- 3140 W 3450 S Unit 159
- 3717 S 3250 W
- 3452 S 3100 W Unit 152
- 3721 S 3175 W
- 3444 S 3100 W Unit 154
- 3327 W 3715 S
- 3324 W 3745 S
- 3321 W 3745 S
- 3327 W 3745 S Unit 4050
