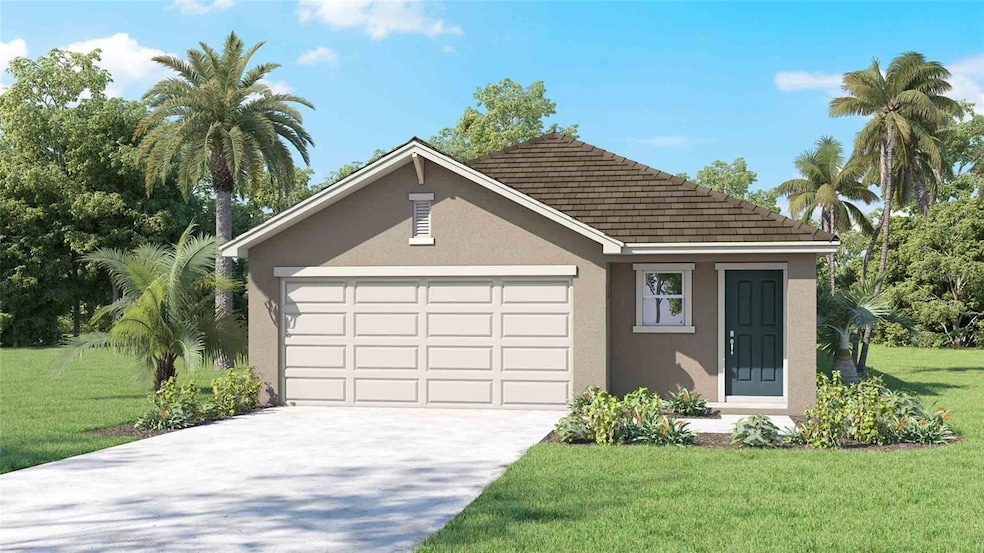35895 Sunflower Hill Dr Zephyrhills, FL 33541
Two Rivers NeighborhoodEstimated payment $2,255/month
Highlights
- New Construction
- Clubhouse
- Stone Countertops
- Open Floorplan
- Great Room
- Community Pool
About This Home
The builder is offering buyers up to $18,000 towards closing costs with the use of a preferred lender and title company. Located off SR-56, Northwater has new homes in Zephyrhills and will put you at a location that you just can’t pass up. Being in the center of this growing city, you’ll be within minutes of Morris Bridge Rd, and just 15-minutes of I-75. For entertainment, you’ll find The Grove, with its movie theater and game center, KRATES, and the Tampa Premium Outlets. The recent Main Event Entertainment offers bowling and several other options for fun! Northwater is also just 5-minutes from Wiregrass Mall and its several dining establishments such as Grill Smith, Red Robin, Noble Crust, The Living Room and countless other options. Several hospitals serve the area such as St. Joseph and Advent Health, which is just minutes from the community. Pasco County Schools are within 10 minutes from Northwater, as is the brand-new Wesley Chapel Sports Complex. The AdventHealth Center Ice is also right down the road from the community, offering ice sports and entertainment. Northwater our Signature Series, and each home is constructed with concrete block on 1st and 2nd stories, comes equipped with D.R. Horton’s Smart Home System, and is backed by America’s #1 Builder since 2002.
Pictures, photographs, colors, features, and sizes are for illustration purposes only and will vary from the homes as built. Home and community information, including pricing, included features, terms, availability, and amenities, are subject to change and prior sale at any time without notice or obligation. Materials may vary based on availability. D.R. Horton Reserves all Rights.
Listing Agent
Jodi Smenda
D R HORTON REALTY OF TAMPA LLC Brokerage Phone: 866-475-3347 License #3489827 Listed on: 05/01/2025
Home Details
Home Type
- Single Family
Est. Annual Taxes
- $7,715
Year Built
- Built in 2025 | New Construction
Lot Details
- 5,200 Sq Ft Lot
- Northwest Facing Home
- Property is zoned MPUD
HOA Fees
- $14 Monthly HOA Fees
Parking
- 2 Car Attached Garage
Home Design
- Slab Foundation
- Shingle Roof
- Block Exterior
- Stucco
Interior Spaces
- 1,560 Sq Ft Home
- Open Floorplan
- Low Emissivity Windows
- Blinds
- Sliding Doors
- Great Room
- Luxury Vinyl Tile Flooring
- Smart Home
Kitchen
- Range
- Microwave
- Dishwasher
- Stone Countertops
Bedrooms and Bathrooms
- 3 Bedrooms
- 2 Full Bathrooms
Laundry
- Laundry Room
- Dryer
- Washer
Schools
- Chester W Taylor Elemen Elementary School
- Raymond B Stewart Middle School
- Zephryhills High School
Utilities
- Central Heating and Cooling System
- Underground Utilities
Listing and Financial Details
- Home warranty included in the sale of the property
- Visit Down Payment Resource Website
- Legal Lot and Block 50 / 18
- Assessor Parcel Number PID # 29 26 21 0010 01800 0050
- $2,849 per year additional tax assessments
Community Details
Overview
- Access Management Association
- Built by D.R. Horton
- Two Rivers Subdivision, Alex II Floorplan
Amenities
- Clubhouse
Recreation
- Community Playground
- Community Pool
Map
Home Values in the Area
Average Home Value in this Area
Tax History
| Year | Tax Paid | Tax Assessment Tax Assessment Total Assessment is a certain percentage of the fair market value that is determined by local assessors to be the total taxable value of land and additions on the property. | Land | Improvement |
|---|---|---|---|---|
| 2024 | $7,715 | $286,460 | $66,560 | $219,900 |
| 2023 | $1,907 | $25,604 | $25,604 | -- |
Property History
| Date | Event | Price | Change | Sq Ft Price |
|---|---|---|---|---|
| 08/19/2025 08/19/25 | Sold | $336,990 | 0.0% | $216 / Sq Ft |
| 08/08/2025 08/08/25 | Off Market | $336,990 | -- | -- |
| 08/05/2025 08/05/25 | Off Market | $336,990 | -- | -- |
| 07/31/2025 07/31/25 | Price Changed | $336,990 | +0.3% | $216 / Sq Ft |
| 07/16/2025 07/16/25 | For Sale | $335,990 | -- | $215 / Sq Ft |
Purchase History
| Date | Type | Sale Price | Title Company |
|---|---|---|---|
| Special Warranty Deed | $100 | None Listed On Document | |
| Special Warranty Deed | $100 | None Listed On Document |
Source: Stellar MLS
MLS Number: TB8381027
APN: 29-26-21-0010-01800-0050
- 2669 Birney Run
- 2653 Birney Run
- 2645 Birney Run
- 35896 Sunflower Hill Dr
- 2621 Birney Run
- 35887 Sunflower Hill Dr
- 35903 Sunflower Hill Dr
- 35911 Sunflower Hill Dr
- 35934 Sunflower Hill Dr
- 2631 Hardin Way
- 35919 Sunflower Hill Dr
- 2606 Hardin Way
- 2615 Hardin Way
- 35935 Sunflower Hill Dr
- 2593 Birney Run
- 35950 Sunflower Hill Dr
- 2590 Hardin Way
- 35951 Sunflower Hill Dr






