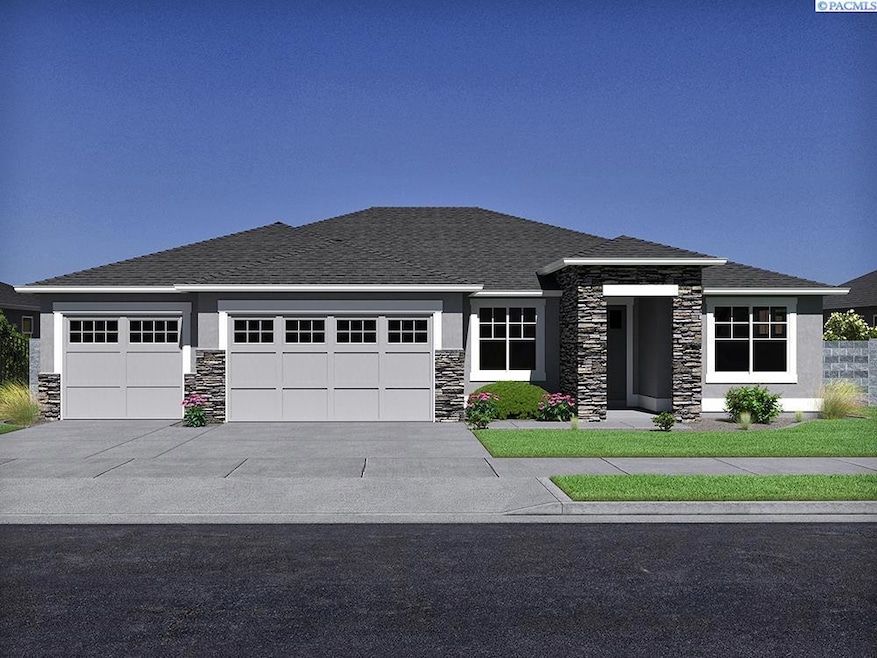
359 Ascend St Richland, WA 99352
Estimated payment $5,158/month
Highlights
- Under Construction
- In Ground Pool
- Landscaped Professionally
- Orchard Elementary School Rated A
- Primary Bedroom Suite
- Family Room with Fireplace
About This Home
MLS# 284287 ~Buyer to receive a Buyer Bonus for using Preferred Lender; see site agent for more details. ~ Westcliffe Heights is a distinguished Pahlisch Homes community, ideally located adjacent to the scenic Badger Mountain Centennial Preserve. This premier neighborhood offers an elevated lifestyle with a suite of resort-style amenities, including a sparkling new pool, a sophisticated clubhouse, a barbecue area, and a cozy firepit. Residents also enjoy thoughtfully integrated walking trails that harmonize beautifully with the natural landscape, creating an ideal balance of comfort, community, and outdoor living. The 2571 sq ft Bentley plan is thoughtfully crafted with luxury and spaciousness in mind, offering refined living throughout. A welcoming entry foyer, flanked by elegant double doors leading to a private den, opens seamlessly into a sophisticated dining area. Soaring ceilings and an expansive great room complement the gourmet kitchen, creating an ideal space for both everyday living and entertaining. The primary suite serves as a serene retreat, featuring a spa-inspired bathroom with a generous walk-in shower and a stand-alone soaking tub. Guests will appreciate the comfort and privacy of their own suite, complete with a closet. Outdoor enthusiasts will enjoy the expansive covered patio, which provides an exceptional setting for dining, relaxation, and entertaining. The stunning views from this property are truly a must-see. Estimated completion: October 2025. Front and backyard landscaping included. Stop by and tour our new model home at 359 Ascend Street in Richland: Friday-Sunday 11-5, Monday-Tuesday 12-5 VIRTUALLY STAGED PHOTOS OF A PREVIOUSLY BUILT PAHLISCH HOME.
Home Details
Home Type
- Single Family
Year Built
- Built in 2025 | Under Construction
Lot Details
- 0.32 Acre Lot
- Landscaped Professionally
Home Design
- Home is estimated to be completed on 10/20/25
- Concrete Foundation
- Composition Shingle Roof
- Masonry
- Stucco
Interior Spaces
- 2,571 Sq Ft Home
- 1-Story Property
- Coffered Ceiling
- Vaulted Ceiling
- Ceiling Fan
- Self Contained Fireplace Unit Or Insert
- Gas Fireplace
- Double Pane Windows
- Vinyl Clad Windows
- French Doors
- Entrance Foyer
- Family Room with Fireplace
- Great Room
- Formal Dining Room
- Den
- Crawl Space
- Laundry Room
- Property Views
Kitchen
- Oven
- Cooktop
- Microwave
- Dishwasher
- Kitchen Island
- Granite Countertops
- Disposal
Flooring
- Wood
- Carpet
- Tile
Bedrooms and Bathrooms
- 3 Bedrooms
- Primary Bedroom Suite
- Walk-In Closet
- Garden Bath
Parking
- 3 Car Attached Garage
- Garage Door Opener
Pool
- In Ground Pool
- Gunite Pool
Utilities
- Cooling Available
- Heating Available
- Gas Available
- Water Heater
Additional Features
- Drip Irrigation
- Covered Patio or Porch
Community Details
- Community Pool
Map
Home Values in the Area
Average Home Value in this Area
Property History
| Date | Event | Price | Change | Sq Ft Price |
|---|---|---|---|---|
| 08/15/2025 08/15/25 | Price Changed | $799,900 | -0.1% | $311 / Sq Ft |
| 07/08/2025 07/08/25 | Price Changed | $800,715 | 0.0% | $311 / Sq Ft |
| 07/08/2025 07/08/25 | Price Changed | $800,718 | +2.7% | $311 / Sq Ft |
| 05/17/2025 05/17/25 | For Sale | $779,900 | -- | $303 / Sq Ft |
Similar Homes in Richland, WA
Source: Pacific Regional MLS
MLS Number: 284287
- 353 Ascend St
- 347 Ascend St
- 230 Epic St
- 236 Epic St
- 377 Ascend St
- 242 Epic St
- 248 Epic St
- 371 Ventus St
- 341 Ventus St
- 339 Epic St
- 327 Epic St
- The Malone Plan at Westcliffe Heights
- The Bentley Plan at Westcliffe Heights
- The Siskiyou Plan at Westcliffe Heights
- The Shasta Plan at Westcliffe Heights
- The Carrington Plan at Westcliffe Heights
- The Sandoval Plan at Westcliffe Heights
- The Benedict Plan at Westcliffe Heights
- 2495 Morency Dr
- 411 Epic St
- 2607 Falcon Ln
- 1845 Leslie Rd
- 250 Gage Blvd
- 451 Westcliffe Blvd
- 439 Golden Dr
- 2100 Bellerive Dr
- 1043 S Blueberry Place
- 9202 W Gage Blvd
- 10251 Ridgeline Dr
- 2855 Savannah
- 1066 N Montana St
- 8504 W Clearwater Ave
- 8621 W Skagit Ave
- 725 N Center Pkwy
- Tbd Lee Blvd
- 7803 W Deschutes Ave
- 7901 W Quinault Ave
- 4391 Lolo Way
- 4497 Starlit Ln
- 7701 W 4th Ave






