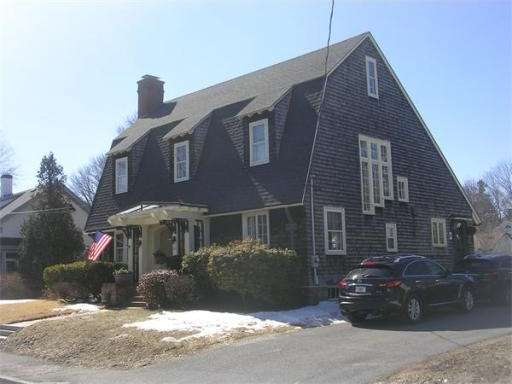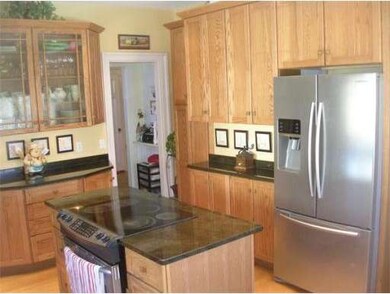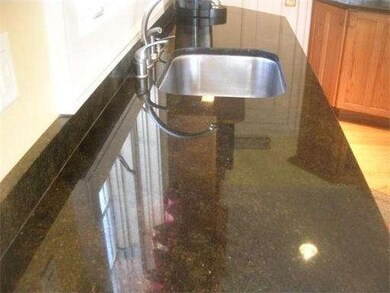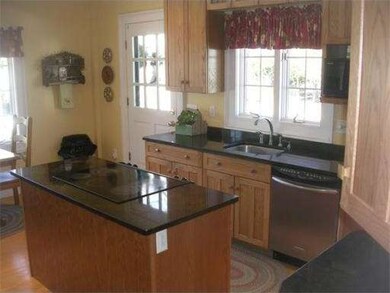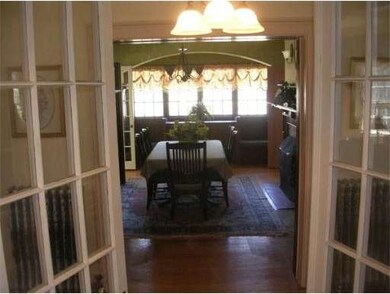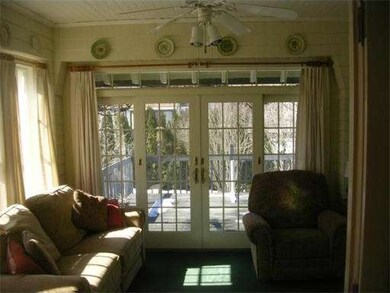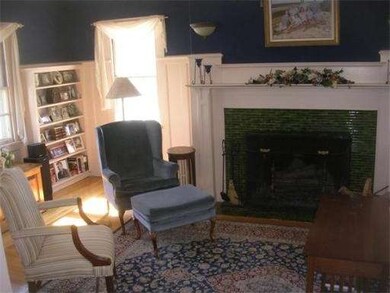
359 Ash St Brockton, MA 02301
Clifton Heights NeighborhoodAbout This Home
As of October 2015Absolutely Gorgeous, Updated, Turn of the Century, Antique Colonial, Being Sold With a BULIDABLE LOT. Yes... A BUILDABLE LOT...In Addition, this Oversized Custom Home, offers Generous Room Sizes, Hardwood Flooring, a Newly Renovated Kitchen, 3 Fireplaces, 5 Bedrooms, a Beautifully Finished Lower Level, a 2 Car Detached Garage and So Much More. This is a Stately Home. You'll immediately notice the Detail Molding and High Ceilings as you enter the Foyer through the Glassed French Doors. Please take note of the sizes of each room and all of the lovely Hand Crafted Built-Ins. As you Meander Upstairs Via the Curved Staircase you'll find the well cared for Bedrooms and as you venture downstairs you'll find the Perfect Man Town Escape. A property of this Magnitude and Quality is Hard to Find. Put this one on your MUST SEE LIST...
Home Details
Home Type
Single Family
Est. Annual Taxes
$5,993
Year Built
1895
Lot Details
0
Listing Details
- Lot Description: Paved Drive
- Special Features: None
- Property Sub Type: Detached
- Year Built: 1895
Interior Features
- Has Basement: Yes
- Fireplaces: 3
- Number of Rooms: 12
- Amenities: Shopping, Golf Course, Medical Facility, Highway Access, House of Worship, Public School
- Flooring: Vinyl, Wall to Wall Carpet, Hardwood
- Basement: Full, Partially Finished, Interior Access
- Bedroom 2: Second Floor, 14X10
- Bedroom 3: Second Floor, 17X9
- Bedroom 4: Third Floor, 18X10
- Bedroom 5: Third Floor, 12X10
- Bathroom #1: Second Floor
- Bathroom #2: First Floor
- Kitchen: First Floor, 17X13
- Laundry Room: Basement, 16X11
- Living Room: First Floor, 12X12
- Master Bedroom: Second Floor, 21X17
- Master Bedroom Description: Fireplace, Ceiling Fan(s), Closet - Walk-in, Flooring - Hardwood
- Dining Room: First Floor, 19X13
- Family Room: First Floor, 22X13
Exterior Features
- Construction: Frame
- Exterior: Shingles
- Exterior Features: Deck
- Foundation: Fieldstone
Garage/Parking
- Garage Parking: Detached
- Garage Spaces: 2
- Parking: Off-Street
- Parking Spaces: 10
Ownership History
Purchase Details
Home Financials for this Owner
Home Financials are based on the most recent Mortgage that was taken out on this home.Purchase Details
Home Financials for this Owner
Home Financials are based on the most recent Mortgage that was taken out on this home.Purchase Details
Purchase Details
Purchase Details
Purchase Details
Similar Homes in Brockton, MA
Home Values in the Area
Average Home Value in this Area
Purchase History
| Date | Type | Sale Price | Title Company |
|---|---|---|---|
| Not Resolvable | $285,000 | -- | |
| Not Resolvable | $324,000 | -- | |
| Deed | $160,000 | -- | |
| Deed | $83,000 | -- | |
| Foreclosure Deed | $237,820 | -- | |
| Deed | $257,000 | -- |
Mortgage History
| Date | Status | Loan Amount | Loan Type |
|---|---|---|---|
| Open | $13,523 | FHA | |
| Open | $279,837 | FHA | |
| Previous Owner | $243,000 | Stand Alone Refi Refinance Of Original Loan | |
| Previous Owner | $37,000 | No Value Available | |
| Previous Owner | $40,000 | No Value Available | |
| Previous Owner | $214,000 | No Value Available |
Property History
| Date | Event | Price | Change | Sq Ft Price |
|---|---|---|---|---|
| 10/29/2015 10/29/15 | Sold | $285,000 | -4.7% | $94 / Sq Ft |
| 09/26/2015 09/26/15 | Pending | -- | -- | -- |
| 06/26/2015 06/26/15 | For Sale | $299,000 | -7.7% | $99 / Sq Ft |
| 05/15/2014 05/15/14 | Sold | $324,000 | -10.0% | $121 / Sq Ft |
| 03/31/2014 03/31/14 | Pending | -- | -- | -- |
| 03/11/2014 03/11/14 | For Sale | $359,900 | -- | $134 / Sq Ft |
Tax History Compared to Growth
Tax History
| Year | Tax Paid | Tax Assessment Tax Assessment Total Assessment is a certain percentage of the fair market value that is determined by local assessors to be the total taxable value of land and additions on the property. | Land | Improvement |
|---|---|---|---|---|
| 2025 | $5,993 | $494,900 | $141,100 | $353,800 |
| 2024 | $5,807 | $483,100 | $141,100 | $342,000 |
| 2023 | $5,903 | $454,800 | $109,400 | $345,400 |
| 2022 | $5,686 | $407,000 | $99,500 | $307,500 |
| 2021 | $5,345 | $368,600 | $83,800 | $284,800 |
| 2020 | $5,077 | $335,100 | $77,400 | $257,700 |
| 2019 | $4,707 | $302,900 | $75,200 | $227,700 |
| 2018 | $4,895 | $304,800 | $75,200 | $229,600 |
| 2017 | $4,683 | $290,900 | $75,200 | $215,700 |
| 2016 | $5,137 | $295,900 | $73,200 | $222,700 |
| 2015 | $4,977 | $274,200 | $73,200 | $201,000 |
| 2014 | $3,967 | $218,800 | $73,200 | $145,600 |
Agents Affiliated with this Home
-
Peggy Adams

Seller's Agent in 2015
Peggy Adams
Northeast Realty, LLC
(781) 999-1670
18 Total Sales
-
Tatiana Diaz

Buyer's Agent in 2015
Tatiana Diaz
William Raveis R.E. & Home Services
(617) 320-1726
1 in this area
63 Total Sales
-
Adam Yorks

Seller's Agent in 2014
Adam Yorks
Century 21 Tassinari & Assoc.
(508) 277-6993
76 Total Sales
-
Michelle Torrey
M
Buyer's Agent in 2014
Michelle Torrey
Torrey & Associates R. E.
(508) 326-3157
16 in this area
69 Total Sales
Map
Source: MLS Property Information Network (MLS PIN)
MLS Number: 71643068
APN: BROC-000059-000095
- 426 Moraine St
- 92 Thurber Ave
- 282 Belmont St
- 9 Grafton St
- 124 Manomet St
- 208 Winthrop St
- 166 Grafton St
- 38 Howard Square
- 140 Foster St
- 228 Forest Ave
- 55 Fuller St
- 558 Ash St
- 227 W Elm St Unit 3
- 59 S Fuller St
- 54 W Park St
- 203 W Elm St
- 190 Highland St
- 63 Bernice Ave
- 48 N Belcher Ave
- 17 Foster St Unit 21
