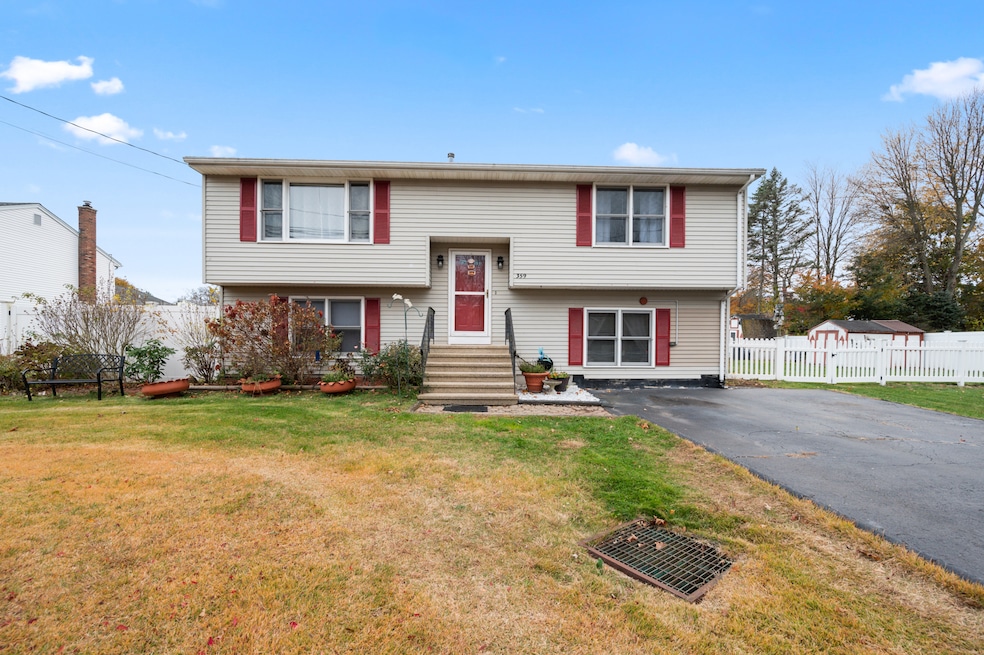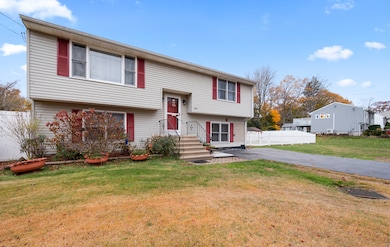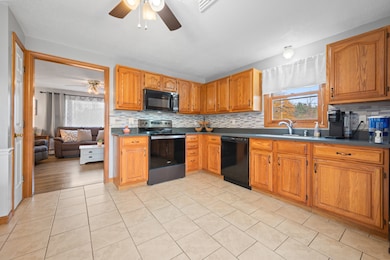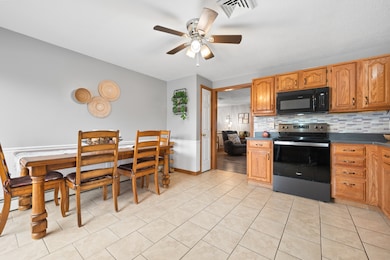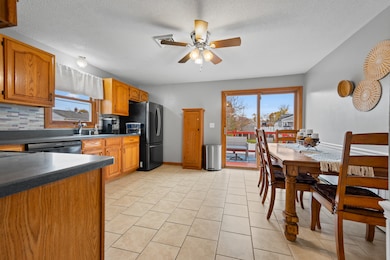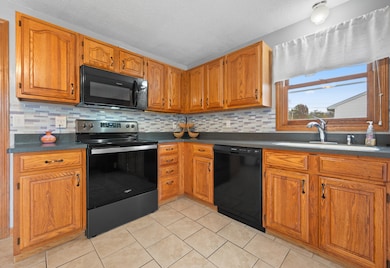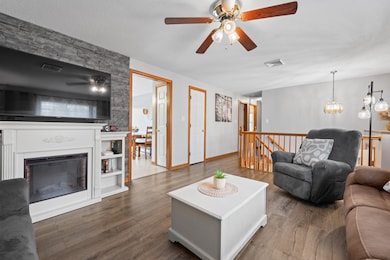359 Baldwin Ave Meriden, CT 06450
Estimated payment $2,538/month
Highlights
- Deck
- Attic
- Home Security System
- Raised Ranch Architecture
- Thermal Windows
- 1-minute walk to Carroll Park
About This Home
Location Location ! Minutes from Restaurants, Shopping, Schools directly across from a park, down street from Golf Course you'll find this Beautiful Home ready to move in ! Currently used as 4 bedrooms the 2 full baths with Well appointed Livingroom, Expansive Eat-in Kitchen featuring loads of cabinets, newer appliances and Flooring and Sliders out to large multi-tiered deck in a Level, fully fenced in yard wrapped in New, Low Maintenance vinyl fencing ! So many wonderful features and improvements throughout like gas hot water baseboard heat, newer separate gas hot water heater, cool cool central air, kitchen appliances 2-3 yrs old, roof 7 yrs, vanity in bath 2 yrs, kitchen wainscoting 2 yrs, dryer 2 yrs whole main level freshly painted 1.5 yrs ago Lower Level Family and Huge Bedroom plus Full Bath has In-Law Potential, Just Look at the floorplan Multiple offers are in, Seller is requesting Highest and Best by Monday 11/24/25 at 7:00pm
Listing Agent
Select Realty Associates, LLC Brokerage Phone: (860) 583-9977 License #REB.0751859 Listed on: 11/10/2025
Home Details
Home Type
- Single Family
Est. Annual Taxes
- $6,933
Year Built
- Built in 1990
Lot Details
- 0.27 Acre Lot
- Level Lot
- Garden
Home Design
- Raised Ranch Architecture
- Concrete Foundation
- Frame Construction
- Asphalt Shingled Roof
- Vinyl Siding
Interior Spaces
- 2,194 Sq Ft Home
- Thermal Windows
- Entrance Foyer
- Finished Basement
- Basement Fills Entire Space Under The House
- Laundry on lower level
Kitchen
- Oven or Range
- Range Hood
- Microwave
- Dishwasher
Bedrooms and Bathrooms
- 4 Bedrooms
- 2 Full Bathrooms
Attic
- Unfinished Attic
- Attic or Crawl Hatchway Insulated
Home Security
- Home Security System
- Storm Doors
Parking
- 4 Parking Spaces
- Parking Deck
- Private Driveway
Outdoor Features
- Deck
- Exterior Lighting
- Shed
- Rain Gutters
Location
- Property is near golf course and shops
Schools
- Nathan Hale Elementary School
- Washington Middle School
- Francis T. Maloney High School
Utilities
- Central Air
- Hot Water Heating System
- Heating System Uses Natural Gas
- Hot Water Circulator
- Cable TV Available
Listing and Financial Details
- Assessor Parcel Number 1174928
Map
Home Values in the Area
Average Home Value in this Area
Tax History
| Year | Tax Paid | Tax Assessment Tax Assessment Total Assessment is a certain percentage of the fair market value that is determined by local assessors to be the total taxable value of land and additions on the property. | Land | Improvement |
|---|---|---|---|---|
| 2025 | $6,933 | $172,900 | $52,920 | $119,980 |
| 2024 | $6,278 | $172,900 | $52,920 | $119,980 |
| 2023 | $6,015 | $172,900 | $52,920 | $119,980 |
| 2022 | $5,704 | $172,900 | $52,920 | $119,980 |
| 2021 | $6,015 | $147,210 | $48,090 | $99,120 |
| 2020 | $6,015 | $147,210 | $48,090 | $99,120 |
| 2019 | $6,015 | $147,210 | $48,090 | $99,120 |
| 2018 | $6,041 | $147,210 | $48,090 | $99,120 |
| 2017 | $5,877 | $147,210 | $48,090 | $99,120 |
| 2016 | $5,713 | $155,960 | $49,980 | $105,980 |
| 2015 | $5,713 | $155,960 | $49,980 | $105,980 |
| 2014 | $5,574 | $155,960 | $49,980 | $105,980 |
Property History
| Date | Event | Price | List to Sale | Price per Sq Ft |
|---|---|---|---|---|
| 11/17/2025 11/17/25 | For Sale | $374,900 | -- | $171 / Sq Ft |
Purchase History
| Date | Type | Sale Price | Title Company |
|---|---|---|---|
| Warranty Deed | $199,900 | -- | |
| Warranty Deed | $139,900 | -- | |
| Deed | $137,550 | -- |
Mortgage History
| Date | Status | Loan Amount | Loan Type |
|---|---|---|---|
| Open | $159,920 | No Value Available | |
| Previous Owner | $180,000 | No Value Available | |
| Previous Owner | $50,000 | No Value Available |
Source: SmartMLS
MLS Number: 24139420
APN: MERI-001103-000332I-000021-000014A
- 689 Bee St
- 30 Tunxis Cir
- 76 Sagamore Rd
- 114 Metacomet Dr Unit 1104
- 8 Howard Ave
- 129 Orchard St
- 9 Milton Dr
- 104 Robin Hill Rd
- 45 Meadow Way
- 131 Converse Ave
- 436 & 444 Preston Ave
- 301 Wall St
- 180 Bee St
- 170 Bee St
- 160 Bee St
- 618 Blackstone Village
- 515 Liberty St Unit 515
- 111 Sunset Ave Unit 111, 113, 115
- 23 Howe St
- 43 N Pearl St
- 406 Bee St
- 390 Bee St
- 145 Harbor Pond Dr
- 145 Harbor Pond Dr Unit 11F
- 366 Bee St
- 1187 N Broad St Unit 6
- 106 Blackstone Village Unit 106
- 234 Sherman Ave
- 85 Tremont St
- 24 Breckenridge Ave
- 1151 E Main St
- 112 Hobart St Unit 1
- 1347 E Main St
- 882 N Colony Rd
- 410 E Main St
- 570 Broad St
- 105 Pomeroy Ave
- 85 Twiss St
- 211 Pomeroy Ave
- 122 Charles St
