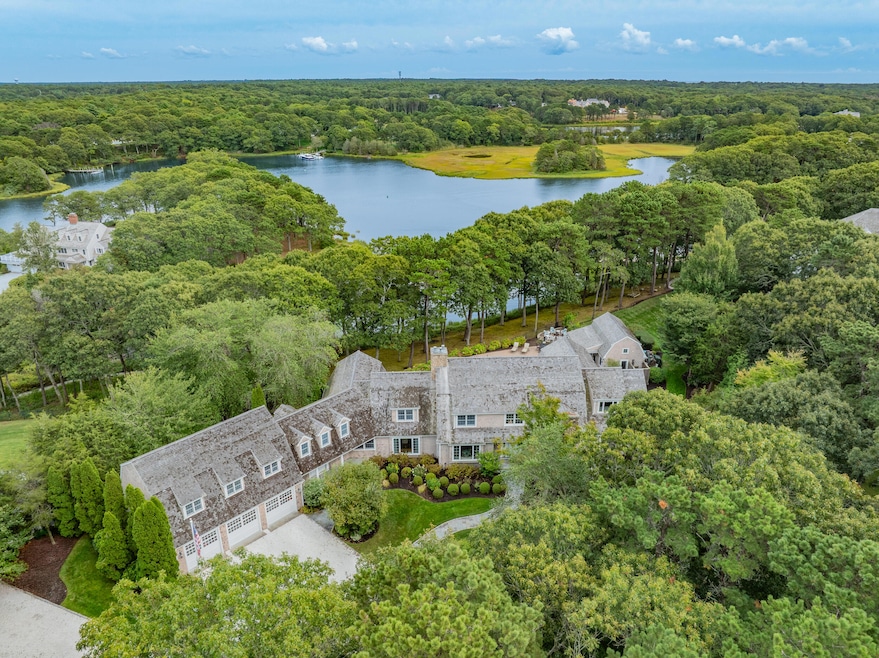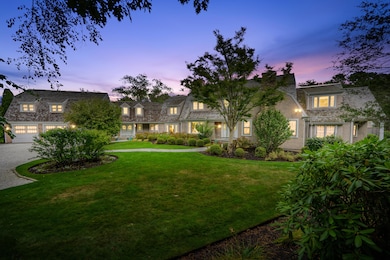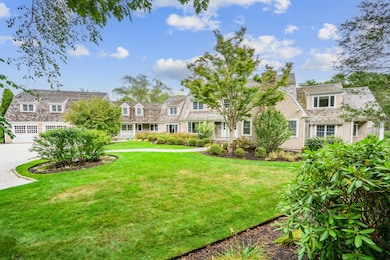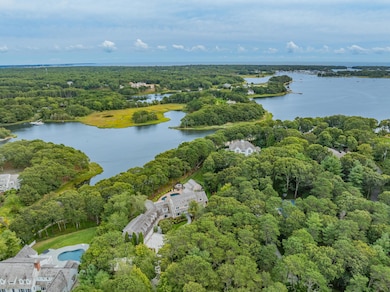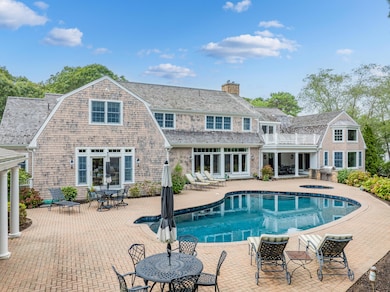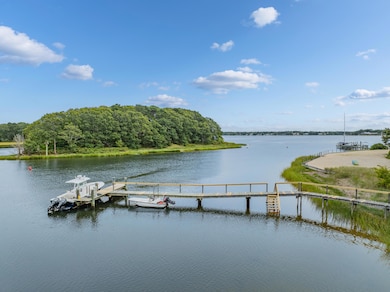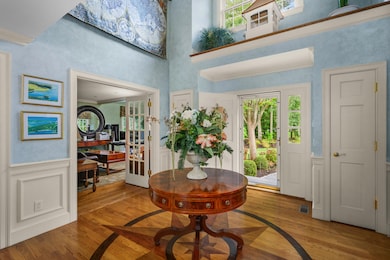359 Baxter Neck Rd Barnstable, MA 02648
Marstons Mills NeighborhoodEstimated payment $38,439/month
Highlights
- Pool House
- Waterfront
- Deck
- West Villages Elementary School Rated A-
- 2.15 Acre Lot
- Wood Flooring
About This Home
Welcome to an exquisite 2 acre waterfront estate, complete with panoramic water views, deep water dock and an in-ground gunite pool in the serene setting of Baxter Neck Road. This remarkable residence spans 9000 SF, artfully combining elegance with a relaxed casual charm promising both privacy and grandeur. Upon entering, you are greeted by an expansive layout that effortlessly flows from one room to the next. With 5+ generously sized bedrooms and 8 luxurious baths, there's ample space for comfort and relaxation. Each room is thoughtfully designed, ensuring a perfect balance of sophistication & comfort. The living areas are adorned with fine finishes, showcasing an understated elegance that invites both intimate gatherings & large scale entertaining. The kitchen, a culinary artist's delight, provides a beautiful backdrop for both everyday meals & formal dining. Outside, the landscaped grounds offer a tranquil oasis, featuring a bright open pool house/cabana. The property's grandeur is matched only by its warmth, making it a perfect sanctuary for those seeking a harmonious blend of style & comfort. Ideal for those who value privacy & luxury, it's more than a home; it's a lifestyle.
Home Details
Home Type
- Single Family
Est. Annual Taxes
- $43,493
Year Built
- Built in 2001
Lot Details
- 2.15 Acre Lot
- Waterfront
- Property fronts a private road
- Fenced
- Garden
- Property is zoned RF
HOA Fees
- $42 Monthly HOA Fees
Parking
- 3 Car Attached Garage
- Open Parking
Home Design
- Entry on the 1st floor
- Poured Concrete
- Shingle Roof
- Wood Roof
- Shingle Siding
- Concrete Perimeter Foundation
Interior Spaces
- 8,989 Sq Ft Home
- 3-Story Property
- Wet Bar
- Sound System
- Recessed Lighting
- 3 Fireplaces
- Gas Fireplace
- French Doors
- Mud Room
- Living Room
- Dining Room
Kitchen
- Built-In Oven
- Gas Range
- Range Hood
- Microwave
- Dishwasher
- Kitchen Island
Flooring
- Wood
- Carpet
- Tile
Bedrooms and Bathrooms
- 5 Bedrooms
- Primary Bedroom on Main
- Linen Closet
- Walk-In Closet
- Dressing Area
- Primary Bathroom is a Full Bathroom
- Spa Bath
Laundry
- Laundry Room
- Laundry on main level
- Washer
Finished Basement
- Basement Fills Entire Space Under The House
- Interior Basement Entry
Pool
- Pool House
- Heated In Ground Pool
- Heated Spa
- Gunite Pool
- Outdoor Shower
- Pool Equipment or Cover
Outdoor Features
- Deck
- Patio
Location
- Property is near golf course, shops, and worship
Utilities
- Central Air
- Heating Available
- Gas Water Heater
- Septic Tank
Community Details
- Near Conservation Area
Listing and Financial Details
- Assessor Parcel Number 075007003
Map
Home Values in the Area
Average Home Value in this Area
Property History
| Date | Event | Price | List to Sale | Price per Sq Ft |
|---|---|---|---|---|
| 09/16/2025 09/16/25 | For Sale | $6,750,000 | -- | $751 / Sq Ft |
Source: Cape Cod & Islands Association of REALTORS®
MLS Number: 22504597
- 280 Ice Valley Rd
- 98 Bunker Hill Rd
- 564 Cotuit Bay Dr
- 564 Cotuit Bay Dr
- 1415 Old Post Rd
- 835 Old Post Rd
- 71 Sand Point
- 68 Hilltop Dr
- 67 Fire Station Rd
- 30 Pond St
- 405 Bridge St
- 40 Waterfield Rd
- 602 Putnam Ave
- 25 Oyster Way
- 39 Blossom Ave Unit 4
- 920 Main St Unit 1 Building 2
- 920 Main St Unit 2-1
- 369 Bumps River Rd
- 15 Geraldine Rd
- 29 Oak Ridge Rd
- 20 Brigantine Ave
- 65 Starboard Ln
- 101 Longfellow Dr
- 272 Skunknet Rd
- 337 S Main St
- 50 Hane Rd
- 205 Nyes Neck Rd
- 282 Parker Rd
- 850 Falmouth Rd
- 94 Cottonwood Ln
- 64 Pontiac St
- 80 Blue Castle Dr
- 111 Shore Dr Unit 1
- 135 W Main St Unit 41
- 800 Bearses Way Unit 6EC
- 402 Bearses Way
- 5 Anthonys Way
- 40 Studley Rd
- 79 Ma-130
- 99 Wilkens Ln
Ask me questions while you tour the home.
