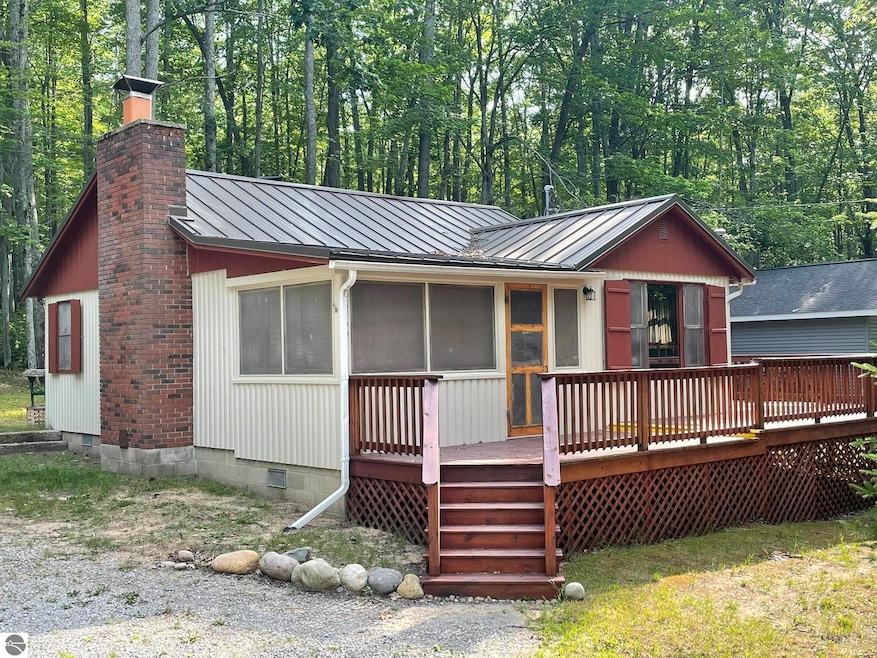
$169,900
- 3 Beds
- 1 Bath
- 865 Sq Ft
- 478 Karcher Rd
- Rose City, MI
This newly renovated cozy cabin is ready for its new owner. Nestled back on a dead-end street this home sits on just over a half-acre treed lot. Surrounded by state land and many trails to go snowmobiling, four wheeling, dirt bike riding, hiking or that cruise on the golf cart. This home is just under 900 SQFT and offers 3 bedrooms, 1 totally renovated full bath with a stand-up tiled shower with
Jennifer Gogo Realty Professional Group LLC






