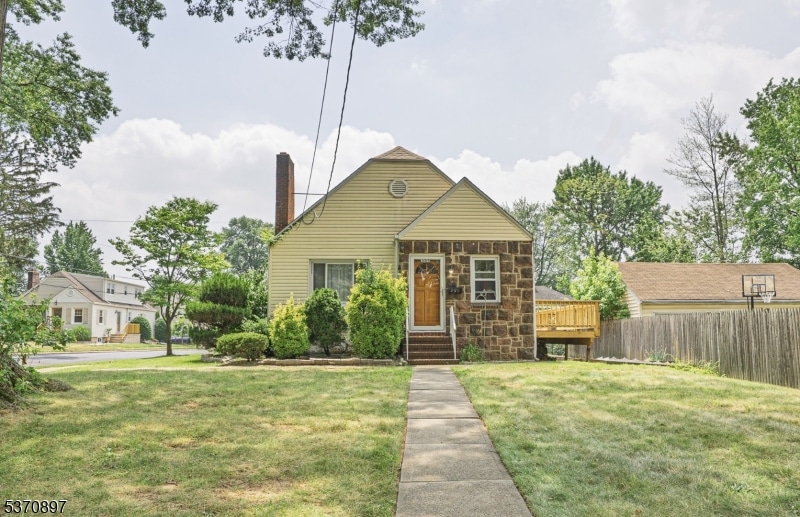Welcome to 359 High Street, a charming cottage-style home nestled in the desirable Spring Garden section of Nutley.This lovely home features a spacious kitchen with ample cabinet storage and sliding glass doors that open onto the back deck, perfect for entertaining. The living room boasts beautiful hardwood floors, high ceilings, and a cozy wood-burning fireplace.The main bath is conveniently located on the first floor and includes a combined tub and shower. Also on the main level are two comfortable bedrooms, one of which offers stair access to a high-ceiling attic full of potential for future expansion or customization.A sun-drenched den with large windows, vaulted ceilings, and a private side entrance from Mapes Avenue provides an ideal space for relaxation or a home office.The finished basement offers even more living space, featuring new flooring, a French drain system, a half bath, two separate recreation rooms, a dedicated storage room, and a utility/laundry area.Outside, the driveway accommodates multiple vehicles and includes a convenient storage shed.Located just 13 miles from New York City, this home offers easy access to public transportation, major highways, and the ON3 Campus. Enjoy being close to Nutley's parks, schools, restaurants, and shopping all within a vibrant and welcoming community.We invite you to experience all the warmth and potential this lovely Nutley home has to offer!







