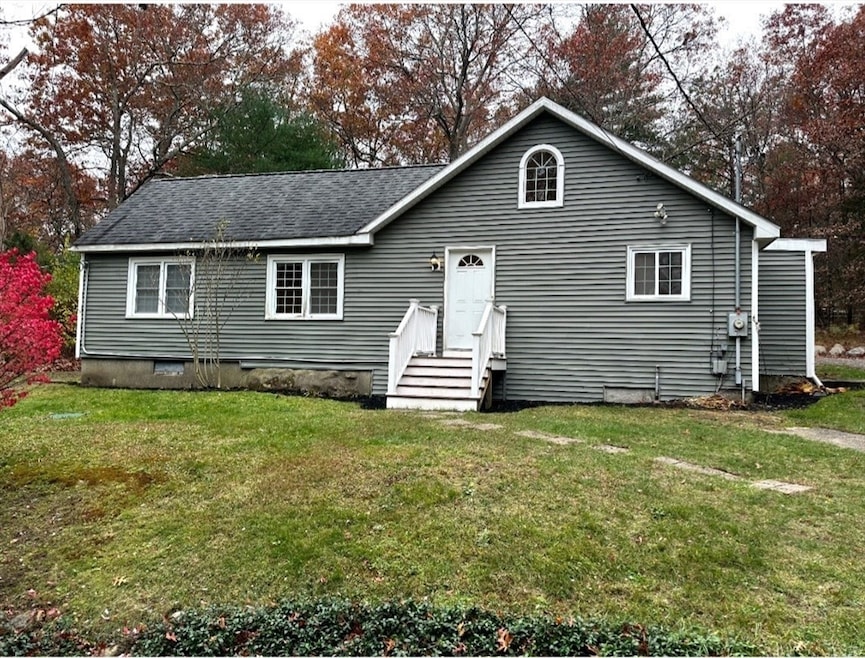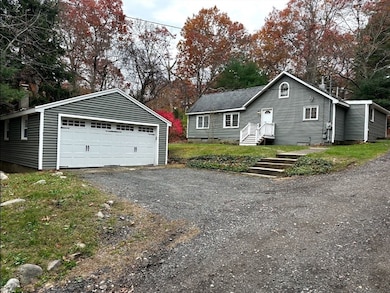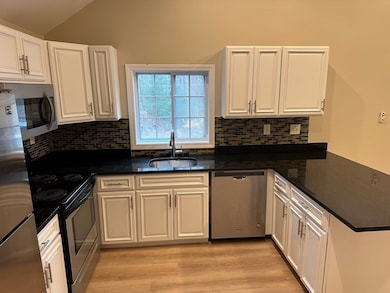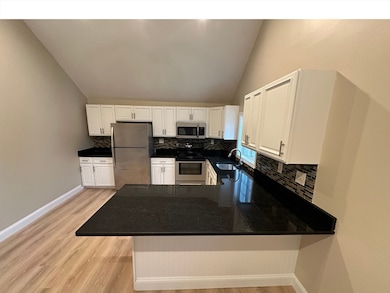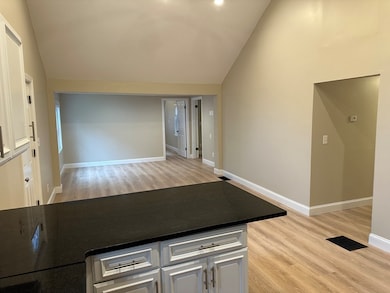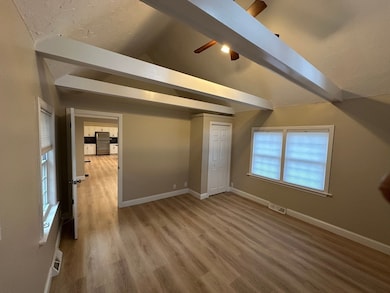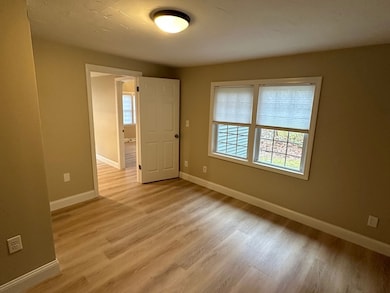359 Mansfield St Unit 1 Sharon, MA 02067
Highlights
- Golf Course Community
- Medical Services
- Open Floorplan
- Heights Elementary School Rated A+
- 86,970 Sq Ft lot
- Deck
About This Home
Looking for easy one-floor living on a quiet, winding country road? This beautifully renovated 3-bedroom 1.5-bath home offers modern comfort in a serene setting. Enjoy a spacious open-concept kitchen with granite countertops, stainless steel appliances & plenty of room for entertaining. The family room features cathedral ceilings, a ceiling fan & abundant natural light, perfect for relaxing or gathering with friends & family. The master bedroom includes a vaulted ceiling, ceiling fan and convenient loft storage. Two additional bedrooms offer generous space & versatility. Luxury vinyl plank flooring runs throughout for a clean, cohesive look. The partially finished basement adds 318 sq. ft. of flexible living space, ideal for a home office, playroom or media area. The entire interior has been freshly painted and move-in ready. Step outside to a sunny back deck with a grill, perfect for outdoor dining or enjoying peaceful views. A detached 2-car garage provides ample parking and storage.
Home Details
Home Type
- Single Family
Est. Annual Taxes
- $11,483
Year Built
- Built in 1930 | Remodeled
Parking
- 2 Car Garage
Home Design
- Entry on the 1st floor
Interior Spaces
- 1-Story Property
- Open Floorplan
- Cathedral Ceiling
- Ceiling Fan
- Recessed Lighting
- Light Fixtures
- Dining Area
- Basement
Kitchen
- Range
- Microwave
- Freezer
- Dishwasher
- Stainless Steel Appliances
- Kitchen Island
- Solid Surface Countertops
Flooring
- Ceramic Tile
- Vinyl
Bedrooms and Bathrooms
- 3 Bedrooms
- Double Vanity
- Bathtub with Shower
Laundry
- Laundry on main level
- Laundry in Bathroom
- Dryer
- Washer
Location
- Property is near public transit
- Property is near schools
Utilities
- No Cooling
- Heating System Uses Oil
Additional Features
- Deck
- 2 Acre Lot
Listing and Financial Details
- Security Deposit $1,000
- Rent includes water, sewer, trash collection, snow removal, gardener, parking
- Assessor Parcel Number M:001 B:002 L:000,219479
Community Details
Overview
- No Home Owners Association
- Near Conservation Area
Amenities
- Medical Services
- Shops
Recreation
- Golf Course Community
- Tennis Courts
- Park
- Jogging Path
- Bike Trail
Pet Policy
- Call for details about the types of pets allowed
Map
Source: MLS Property Information Network (MLS PIN)
MLS Number: 73452324
APN: SHAR-000001-000002
- 260 Massapoag Ave
- 218 Massapoag Ave
- 3 Nicole Rd
- 261 East St
- 1 Revere Dr
- 7 Revere Dr
- 98 Massapoag Ave
- 12 Community Way
- 3 Cushing Ln
- 29 Owl Ridge Rd
- 89 Massapoag Ave
- 151 Stearns Ave
- 35 Independence Dr Unit 35
- 9 Independence Dr Unit 9
- 67 Morse St
- 10 Erick Rd Unit 34
- 10 Erick Rd Unit 31
- 132 Cannon Forge Dr
- 5 Pineview Terrace
- 170 Cannon Forge Dr
- 474 Franklin St Unit 476
- 15 Boyden Dr
- 12 Bonney Ln
- 10 Conners Ave
- 9 Francis Ave
- 149 Oakland St
- 150 Oakland St
- 647 N Main St Unit 2 Upper
- 60 Robert Dr Unit FL1-ID5564A
- 60 Robert Dr Unit FL1-ID4528A
- 60 Robert Dr Unit FL1-ID5499A
- 60 Robert Dr Unit FL2-ID5494A
- 60 Robert Dr Unit FL2-ID5459A
- 60 Robert Dr Unit FL3-ID5444A
- 60 Robert Dr Unit FL2-ID5428A
- 60 Robert Dr Unit FL3-ID5404A
- 60 Robert Dr Unit FL2-ID5403A
- 60 Robert Dr Unit FL3-ID2479A
- 60 Robert Dr Unit FL3-ID4509A
- 60 Robert Dr Unit FL0-ID4093A
