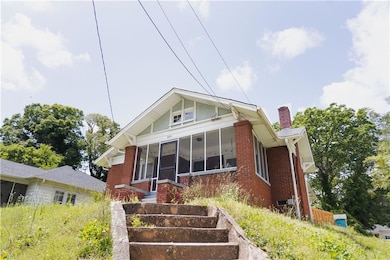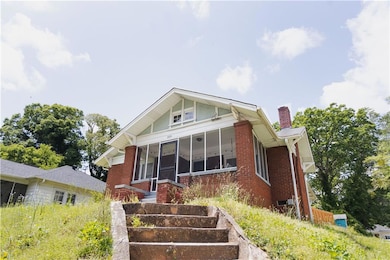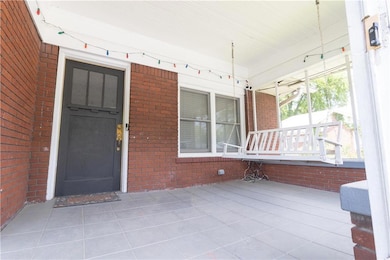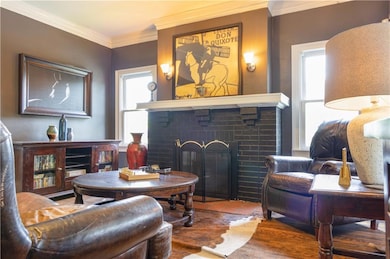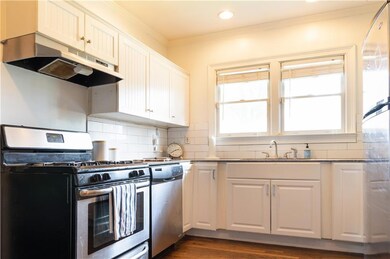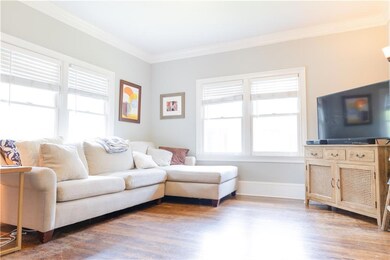359 Mathewson Place SW Atlanta, GA 30310
Westview NeighborhoodHighlights
- City View
- Wood Flooring
- Formal Dining Room
- Craftsman Architecture
- Corner Lot
- 3-minute walk to Enota Park
About This Home
3BR/2BA 1920s Bungalow in Westview – Walk to Beltline!
Charming 1920s hilltop bungalow with 3 bedrooms & 2 baths in Atlanta’s historic Westview neighborhood. Features include original hardwoods, fireplace, large dining room, stainless steel appliances, granite countertops, and pantry. Enjoy a screened front porch w/ porch swing, spacious fenced backyard, detached 1-car garage, and gravel parking pad.
Upgrades: updated plumbing, covered gutters, waterproofed crawlspace (warranty).
?? Prime Location: Just 2 blocks from the Atlanta Beltline Westside Trail and close to Monday Night Garage, Boxcar at Hop City, Westside Reservoir Park, KIPP Charter School, AUC, MARTA, and Cascade Nature Preserve.
Available furnished or unfurnished. Don’t miss this rare Westview rental!
Home Details
Home Type
- Single Family
Est. Annual Taxes
- $2,505
Year Built
- Built in 1925
Lot Details
- 8,176 Sq Ft Lot
- Corner Lot
- Back Yard Fenced
Home Design
- Craftsman Architecture
- Composition Roof
- Four Sided Brick Exterior Elevation
Interior Spaces
- 1,548 Sq Ft Home
- 1-Story Property
- Furniture Can Be Negotiated
- Crown Molding
- Fireplace
- Formal Dining Room
- Wood Flooring
- City Views
- Security System Owned
Kitchen
- Gas Oven
- Dishwasher
Bedrooms and Bathrooms
- 3 Main Level Bedrooms
- 2 Full Bathrooms
- Separate Shower in Primary Bathroom
Laundry
- Laundry Room
- Dryer
Parking
- 2 Parking Spaces
- Driveway
Schools
- Tuskegee Airman Global Academy Elementary School
- Herman J. Russell West End Academy Middle School
- Booker T. Washington High School
Additional Features
- Front Porch
- Forced Air Heating and Cooling System
Listing and Financial Details
- 6 Month Lease Term
- $75 Application Fee
- Assessor Parcel Number 14 014000010746
Community Details
Overview
- Application Fee Required
- Westview Subdivision
Pet Policy
- Pets Allowed
Map
Source: First Multiple Listing Service (FMLS)
MLS Number: 7647966
APN: 14-0140-0001-074-6
- 379 Mathewson Place SW
- 386 Mathewson Place SW
- 409 Inman St SW
- 366 Wellington St SW
- 326 Wellington St SW
- 250 Mathewson Place SW
- 1616 Derry Ave SW
- 243 Altoona Place SW
- 1373 Lucile Ave SW
- 240 Wellington St SW
- 1378 Lucile Ave SW
- 1576 Elixir Ave SW
- 514 W Ontario Ave SW
- 197 Mathewson Place SW
- 1465 S Gordon St SW
- 1511 Mims St SW
- 1530 S Gordon St SW
- 1689 Derry Ave SW
- 369 Enota Place SW
- 255 Mathewson Place SW
- 1607 Ralph David Abernathy Blvd SW
- 1528 SW Ralph David Abernathy Blvd
- 1462 Lucile Ave SW
- 247 Wellington St SW
- 1639 Stokes Ave SW
- 1585 Archer St SW
- 1288 Lucile Ave SW Unit B
- 164 Chicamauga Ave SW Unit Private Downstairs 1 bed
- 125 Chappell Rd SW
- 123 Chicamauga Ave SW
- 1623 Westwood Ave SW Unit A - Main House and B - Tiny Home
- 1623 Westwood Ave SW
- 1604 Westwood Ave SW
- 1497 Rogers Ave SW
- 1215 Westview Dr SW Unit A
- 1215 Westview Dr SW Unit A
- 1298 Douglas St SW Unit A
- 194 Burbank Dr SW

