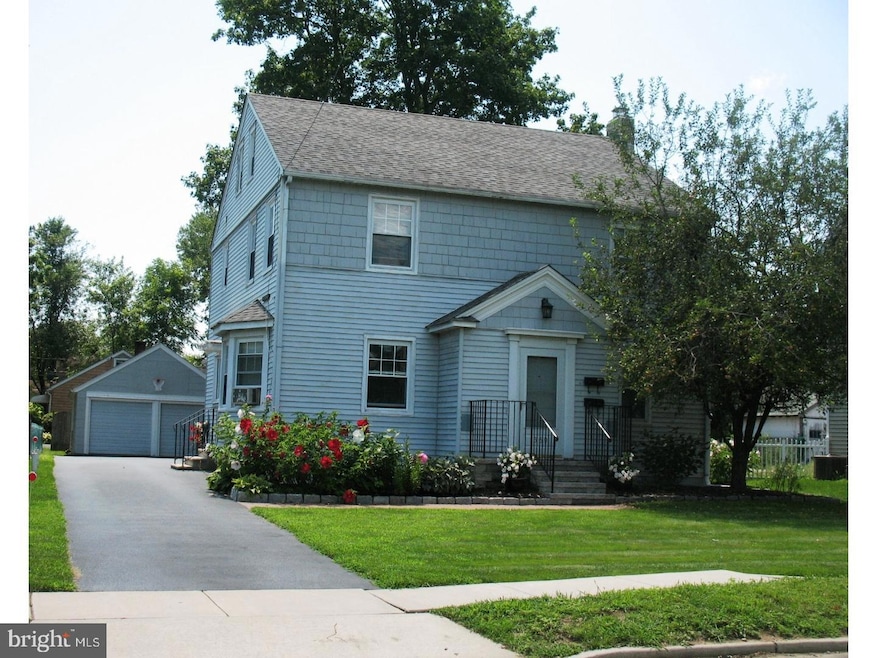359 Morrison Ave Hightstown, NJ 08520
Estimated payment $3,653/month
Highlights
- Wood Flooring
- Oversized Parking
- Energy-Efficient Windows
- 2 Car Detached Garage
- Replacement Windows
- Wood Siding
About This Home
Welcome to this conveniently located 2-family home in the heart of Hightstown, directly across from the elementary school yard . It is close to shopping, restaurants, movie theaters, and major highways. This well-maintained property features, hardwood floors throughout, all replaced windows, a replaced roof, a long repaved driveway with ample parking, a brick walkway, a spacious detached 2-car garage with automatic openers, and a full finished walk-out basement spacious enough for many possibilities. The first unit (main level, currently rented) offers 2 bedrooms, 2 full baths, a formal dining room (15x11) with a bay window, a breakfast area (8x13) next to the kitchen, and a formal living room (19x14). The finished basement includes a TV room (12x23), full bath, and a large office or bonus room (12x28). The second unit (currently rented) features 2 bedrooms, 2 full baths, a combined living/dining area, a walk-up floored attic for storage, and a private balcony overlooking the yard. The partially fenced backyard includes a patio, built-in grill, and plenty of space to create your own outdoor retreat. Live in one unit and rent the other, or rent both—this is a great investment opportunity in a desirable and accessible location..
PHOTOS OF THE PROPERTY WERE TAKEN BEFORE THE TENANCY
Listing Agent
Coldwell Banker Residential Brokerage-Princeton Jct Listed on: 07/28/2025

Property Details
Home Type
- Multi-Family
Est. Annual Taxes
- $11,291
Year Built
- Built in 1925
Lot Details
- 7,000 Sq Ft Lot
- Lot Dimensions are 50.00 x 140.00
- Property is in good condition
Parking
- 2 Car Detached Garage
- Oversized Parking
- Garage Door Opener
- Driveway
- On-Street Parking
Home Design
- Duplex
- Stone Foundation
- Pitched Roof
- Shingle Roof
- Wood Siding
- Vinyl Siding
Interior Spaces
- 1,871 Sq Ft Home
- Replacement Windows
- Basement Fills Entire Space Under The House
Flooring
- Wood
- Tile or Brick
Eco-Friendly Details
- Energy-Efficient Windows
Utilities
- Cooling System Mounted In Outer Wall Opening
- Radiator
- Natural Gas Water Heater
- Cable TV Available
Listing and Financial Details
- Tax Lot 00019
- Assessor Parcel Number 04-00048 02-00019
Map
Home Values in the Area
Average Home Value in this Area
Tax History
| Year | Tax Paid | Tax Assessment Tax Assessment Total Assessment is a certain percentage of the fair market value that is determined by local assessors to be the total taxable value of land and additions on the property. | Land | Improvement |
|---|---|---|---|---|
| 2025 | $11,292 | $230,300 | $69,500 | $160,800 |
| 2024 | $11,176 | $230,300 | $69,500 | $160,800 |
| 2023 | $11,176 | $230,300 | $69,500 | $160,800 |
| 2022 | $10,790 | $230,300 | $69,500 | $160,800 |
| 2021 | $10,400 | $230,300 | $69,500 | $160,800 |
| 2020 | $10,163 | $230,300 | $69,500 | $160,800 |
| 2019 | $9,880 | $230,300 | $69,500 | $160,800 |
| 2018 | $9,592 | $230,300 | $69,500 | $160,800 |
| 2017 | $9,493 | $230,300 | $69,500 | $160,800 |
| 2016 | $9,410 | $230,300 | $69,500 | $160,800 |
| 2015 | $9,350 | $230,300 | $69,500 | $160,800 |
| 2014 | $9,410 | $230,300 | $69,500 | $160,800 |
Property History
| Date | Event | Price | Change | Sq Ft Price |
|---|---|---|---|---|
| 07/28/2025 07/28/25 | For Sale | $509,000 | -- | $272 / Sq Ft |
Purchase History
| Date | Type | Sale Price | Title Company |
|---|---|---|---|
| Deed | $420,000 | -- | |
| Deed | $136,000 | -- |
Mortgage History
| Date | Status | Loan Amount | Loan Type |
|---|---|---|---|
| Open | $336,000 | No Value Available | |
| Previous Owner | $122,000 | No Value Available |
Source: Bright MLS
MLS Number: NJME2063208
APN: 04-00048-02-00019
- 363 Morrison Ave
- 47 Geraldine Rd
- 73 Winchester Dr
- 1 Schindler Dr
- 132 William St Unit D
- 132 William St Unit B
- 23 Powell Ct
- 29 Powell Ct
- 152 Hickory Corner Rd
- 18 Washington Ct
- 15 Washington Ct
- 43-19 Garden View Terrace
- 400 Dutch Neck Rd
- 54 8 Garden View Terrace
- 76 Tennyson Rd
- 174 One Mile Rd E
- 85 Shelley Cir
- 1914 Old Stone Mill Dr
- 1714 Country Mill Dr
- 1231 Country Mill Dr






