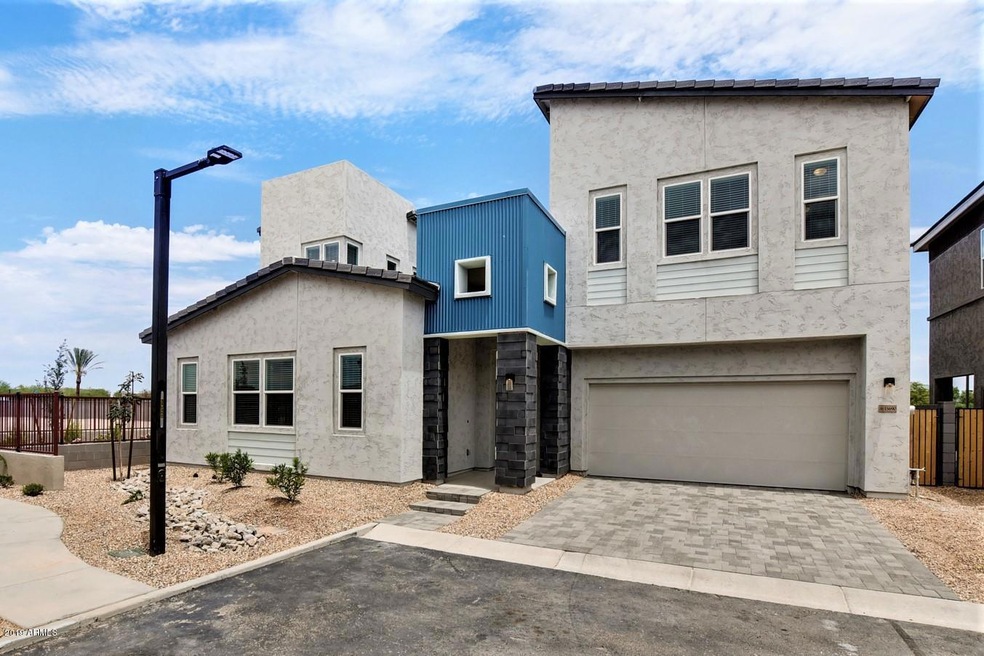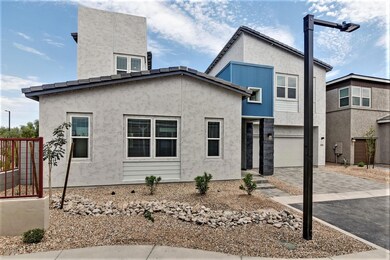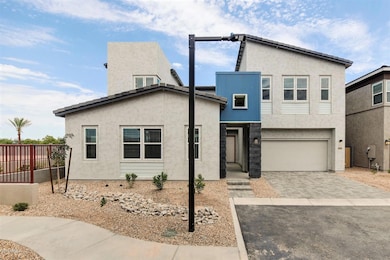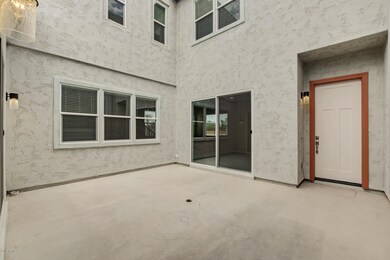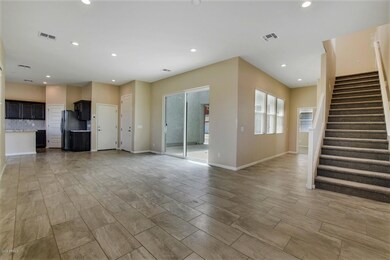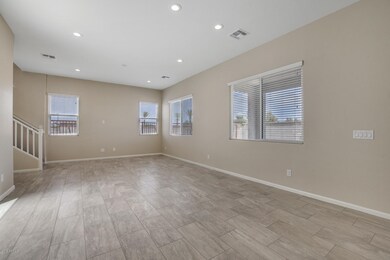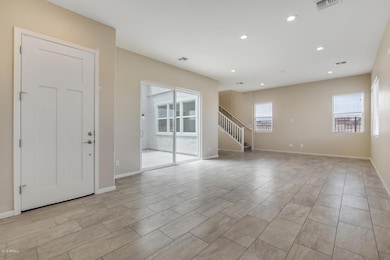
359 N 157th Ln Goodyear, AZ 85338
Canyon Trails NeighborhoodHighlights
- Contemporary Architecture
- Private Yard
- Covered patio or porch
- Granite Countertops
- Heated Community Pool
- 2 Car Direct Access Garage
About This Home
As of August 2020MOVE-IN READY BELLA ROSA FAIRVIEW MODEL WITH A STUNNING NEW FLOORPLAN! OVER 2500 S.F. FEATURING A 'SUPER-KITCHEN' WITH 42'' SMOKE GRAY CABINETS; 8X32 GRIGIO TILE; AND WHITE WHISPER GRANITE COUNTERS, EVER-POPULAR COURTYARD IN THE CENTER OF THE HOME; DOWNSTAIRS 4TH BEDROOM /BATH; CONVENIENT UPSTAIRS LAUNDRY AND MORE! AT BELLA ROSA WE HAVE 6 FLOOR PLANS AND 3 ELEVATIONS TO SELECT FROM. SAY GOODBYE TO BORING BEIGE! STYLISH USE OF STONE, METAL AND SIDING TRIM. USE OUR LENDER FOR THE BEST RATES AND TERMS AVAILABLE. YOU'LL LOVE THE LOOK OF THIS COMMUNITY COMPLETE WITH IT'S OWN COMMUNITY POOL! BRING YOUR IMAGINATION AND PLAN THE HOME YOUR FAMILY DESERVES!
Last Agent to Sell the Property
RE/MAX Excalibur License #SA020464000 Listed on: 09/03/2019

Home Details
Home Type
- Single Family
Est. Annual Taxes
- $237
Year Built
- Built in 2019 | Under Construction
Lot Details
- 3,000 Sq Ft Lot
- Desert faces the front of the property
- Block Wall Fence
- Front Yard Sprinklers
- Private Yard
HOA Fees
- $157 Monthly HOA Fees
Parking
- 2 Car Direct Access Garage
- Garage Door Opener
Home Design
- Designed by KTGY ARCH Architects
- Contemporary Architecture
- Brick Exterior Construction
- Wood Frame Construction
- Tile Roof
- Concrete Roof
- Stone Exterior Construction
- Stucco
Interior Spaces
- 2,512 Sq Ft Home
- 2-Story Property
- Ceiling height of 9 feet or more
- Ceiling Fan
- Double Pane Windows
- ENERGY STAR Qualified Windows with Low Emissivity
- Vinyl Clad Windows
- Tinted Windows
- Washer and Dryer Hookup
Kitchen
- Breakfast Bar
- Electric Cooktop
- Built-In Microwave
- ENERGY STAR Qualified Appliances
- Kitchen Island
- Granite Countertops
Flooring
- Carpet
- Tile
Bedrooms and Bathrooms
- 4 Bedrooms
- Primary Bathroom is a Full Bathroom
- 3 Bathrooms
- Dual Vanity Sinks in Primary Bathroom
- Low Flow Plumbing Fixtures
- Bathtub With Separate Shower Stall
Eco-Friendly Details
- ENERGY STAR/CFL/LED Lights
- ENERGY STAR Qualified Equipment for Heating
Outdoor Features
- Covered patio or porch
Schools
- Desert Thunder Elementary And Middle School
- Desert Edge High School
Utilities
- Zoned Heating and Cooling System
- High Speed Internet
- Cable TV Available
Listing and Financial Details
- Home warranty included in the sale of the property
- Tax Lot 42
- Assessor Parcel Number 500-16-311
Community Details
Overview
- Association fees include ground maintenance
- Bella Rosa HOA, Phone Number (623) 377-5495
- Built by Bela Flor Communities LLC
- Bella Rosa At Canyon Trails Amd Subdivision, Fairview Floorplan
Recreation
- Community Playground
- Heated Community Pool
Ownership History
Purchase Details
Purchase Details
Home Financials for this Owner
Home Financials are based on the most recent Mortgage that was taken out on this home.Purchase Details
Home Financials for this Owner
Home Financials are based on the most recent Mortgage that was taken out on this home.Purchase Details
Home Financials for this Owner
Home Financials are based on the most recent Mortgage that was taken out on this home.Purchase Details
Home Financials for this Owner
Home Financials are based on the most recent Mortgage that was taken out on this home.Similar Homes in Goodyear, AZ
Home Values in the Area
Average Home Value in this Area
Purchase History
| Date | Type | Sale Price | Title Company |
|---|---|---|---|
| Trustee Deed | $581,044 | -- | |
| Quit Claim Deed | -- | -- | |
| Warranty Deed | $550,000 | American Title Service Agency | |
| Warranty Deed | $600,000 | -- | |
| Special Warranty Deed | $382,844 | Clear Title Agency Of Az |
Mortgage History
| Date | Status | Loan Amount | Loan Type |
|---|---|---|---|
| Previous Owner | $533,500 | New Conventional | |
| Previous Owner | $599,500 | Seller Take Back |
Property History
| Date | Event | Price | Change | Sq Ft Price |
|---|---|---|---|---|
| 07/30/2025 07/30/25 | Price Changed | $379,900 | -5.0% | $154 / Sq Ft |
| 06/30/2025 06/30/25 | Price Changed | $399,900 | -4.8% | $162 / Sq Ft |
| 05/14/2025 05/14/25 | For Sale | $419,900 | +9.2% | $170 / Sq Ft |
| 08/07/2020 08/07/20 | Sold | $384,444 | 0.0% | $153 / Sq Ft |
| 07/15/2020 07/15/20 | Pending | -- | -- | -- |
| 06/17/2020 06/17/20 | Price Changed | $384,444 | +1.3% | $153 / Sq Ft |
| 06/10/2020 06/10/20 | Price Changed | $379,444 | +3.5% | $151 / Sq Ft |
| 05/11/2020 05/11/20 | Price Changed | $366,444 | 0.0% | $146 / Sq Ft |
| 03/26/2020 03/26/20 | Price Changed | $366,544 | +0.3% | $146 / Sq Ft |
| 02/25/2020 02/25/20 | Price Changed | $365,444 | +8.1% | $145 / Sq Ft |
| 12/27/2019 12/27/19 | Price Changed | $338,120 | -5.2% | $135 / Sq Ft |
| 09/03/2019 09/03/19 | For Sale | $356,725 | -- | $142 / Sq Ft |
Tax History Compared to Growth
Tax History
| Year | Tax Paid | Tax Assessment Tax Assessment Total Assessment is a certain percentage of the fair market value that is determined by local assessors to be the total taxable value of land and additions on the property. | Land | Improvement |
|---|---|---|---|---|
| 2025 | $2,365 | $25,658 | -- | -- |
| 2024 | $2,342 | $19,173 | -- | -- |
| 2023 | $2,342 | $33,200 | $6,640 | $26,560 |
| 2022 | $2,606 | $29,730 | $5,940 | $23,790 |
| 2021 | $2,419 | $28,530 | $5,700 | $22,830 |
| 2020 | $2,684 | $28,720 | $5,740 | $22,980 |
| 2019 | $237 | $2,805 | $2,805 | $0 |
Agents Affiliated with this Home
-
B
Seller's Agent in 2025
Beth Jo Zeitzer
R.O.I. Properties
-

Seller Co-Listing Agent in 2025
Rebecca Marvel
R.O.I. Properties
(480) 492-6799
199 Total Sales
-

Seller's Agent in 2020
Dean Selvey
RE/MAX
(480) 254-6444
28 in this area
259 Total Sales
Map
Source: Arizona Regional Multiple Listing Service (ARMLS)
MLS Number: 5975345
APN: 500-16-311
- 367 N 157th Ln
- 399 N 157th Ln
- 15718 W Polk St
- 15835 W Woodlands Ave
- 15730 W Adams St
- 15910 W Fillmore St
- 15955 W Woodlands Ave
- 15969 W Adams St
- 141 S 156th Dr
- 15877 W Diamond St
- 15461 W Jefferson St
- 16086 W Jefferson St
- 16029 W Madison St Unit 4
- 710 N 152nd Dr
- 15194 W Melvin St
- 16118 W Morning Glory St
- 16129 W Latham St
- 16238 W Washington St
- 15172 W Monroe St
- 16019 W Moreland St Unit 2
