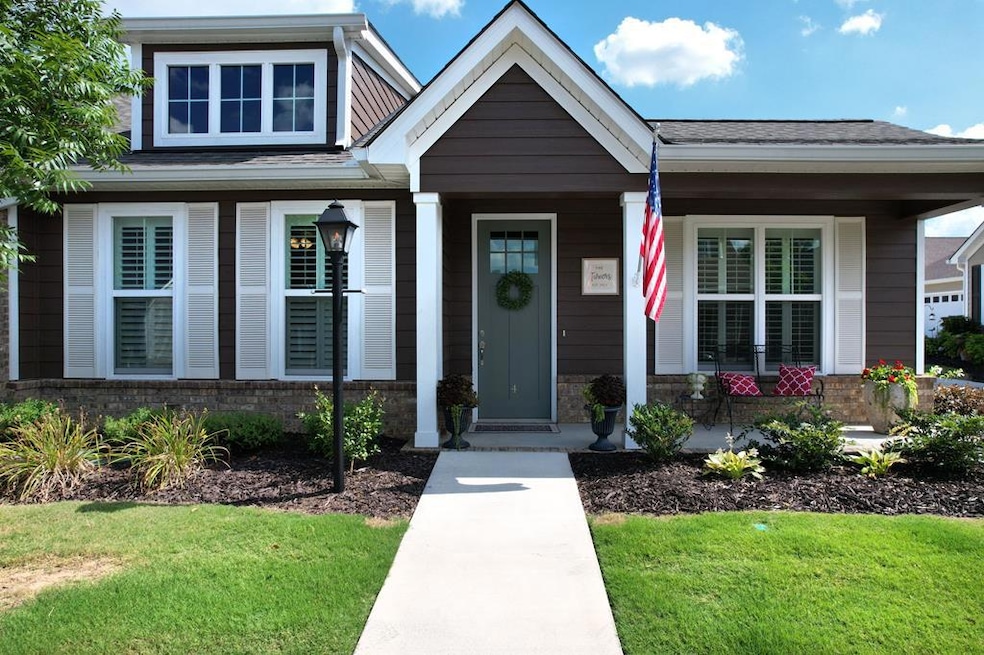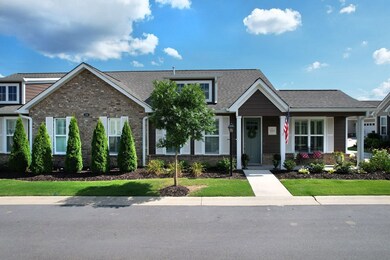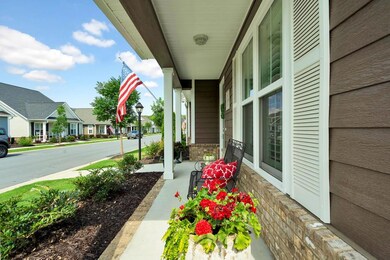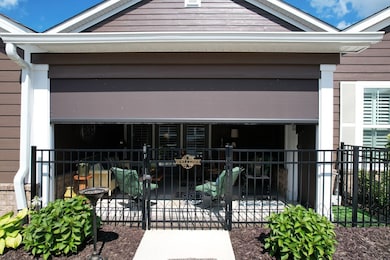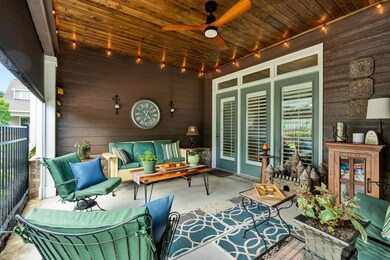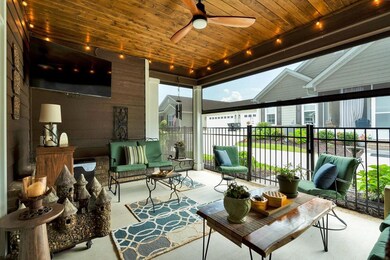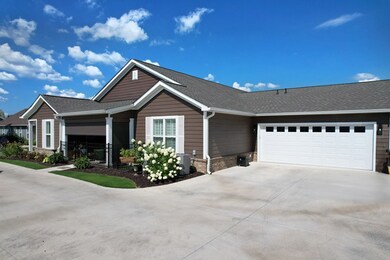359 Pacer Ln Unit 4 Dalton, GA 30721
Estimated payment $2,478/month
Highlights
- Community Pool
- Covered Patio or Porch
- 2 Car Attached Garage
- Cottage
- Breakfast Area or Nook
- Walk-In Closet
About This Home
Welcome to the desirable Patterson Farms Subdivision where luxury living meets convenience. This one level beautifully maintained home offers three spacious bedrooms and two full bathrooms, along with an open-concept living and dining space. The living room features a warm gas fireplace, while the kitchen is outfitted with stainless appliances and stylish granite countertops. The master bath has a tiled shower, double vanity, and a walk-in closet. Enjoy your day on your porch which has retractable screens which helps control the temperature, sunlight and privacy. The community also offers amenities such as a pool, a dog park, sidewalks, and gardens with plans for future developments that will include restaurants within easy walking distance.
Listing Agent
Coldwell Banker Kinard Realty - Dalton Brokerage Email: 7062265182, brandy@kinardrealty.com License #351878 Listed on: 07/22/2025

Townhouse Details
Home Type
- Townhome
Est. Annual Taxes
- $2,980
Year Built
- Built in 2023
Lot Details
- 4,792 Sq Ft Lot
- Cleared Lot
HOA Fees
- $281 Monthly HOA Fees
Parking
- 2 Car Attached Garage
- Garage Door Opener
- Open Parking
Home Design
- Cottage
- Slab Foundation
- Architectural Shingle Roof
- Ridge Vents on the Roof
- HardiePlank Type
Interior Spaces
- 1,648 Sq Ft Home
- 1-Story Property
- Ceiling height of 9 feet or more
- Ceiling Fan
- Gas Log Fireplace
- Vinyl Clad Windows
- Living Room with Fireplace
- Laundry Room
Kitchen
- Breakfast Area or Nook
- Gas Range
- Built-In Microwave
Bedrooms and Bathrooms
- 3 Bedrooms
- Walk-In Closet
- 2 Bathrooms
- Dual Vanity Sinks in Primary Bathroom
- Shower Only
Home Security
Outdoor Features
- Covered Patio or Porch
Schools
- Varnell Elementary School
- N Whitfield Middle School
- Northwest High School
Utilities
- Central Heating and Cooling System
- Gas Water Heater
- Cable TV Available
Listing and Financial Details
- Assessor Parcel Number 1130033354
Community Details
Overview
- Patterson Farms Subdivision
Recreation
- Community Pool
Security
- Fire and Smoke Detector
Map
Home Values in the Area
Average Home Value in this Area
Property History
| Date | Event | Price | List to Sale | Price per Sq Ft |
|---|---|---|---|---|
| 09/16/2025 09/16/25 | Pending | -- | -- | -- |
| 08/25/2025 08/25/25 | Price Changed | $369,900 | -2.0% | $224 / Sq Ft |
| 07/22/2025 07/22/25 | For Sale | $377,500 | -- | $229 / Sq Ft |
Source: Carpet Capital Association of REALTORS®
MLS Number: 130545
- 359 Pacer Ln
- 213 Nashville St
- 143 Staten St
- 115 Wooten Dr
- 00 Wooten Dr
- 1902 Bartenfield Dr
- 307 Gay St
- 217 Chris Dr
- 430 Lester Ave
- 0 Dogwood Dr
- 118 Hill Rd
- TBD Old Grade Rd
- 0 Old Grade Rd
- 1629 Roosevelt Dr
- trac 2 Roosevelt Dr
- trac 3 Roosevelt Dr
- 0 Robinwood Dr
- 514 Sheridan Ave
- 2410 Martin Luther King Junior Blvd
- 00 Tibbs Bridge Rd
