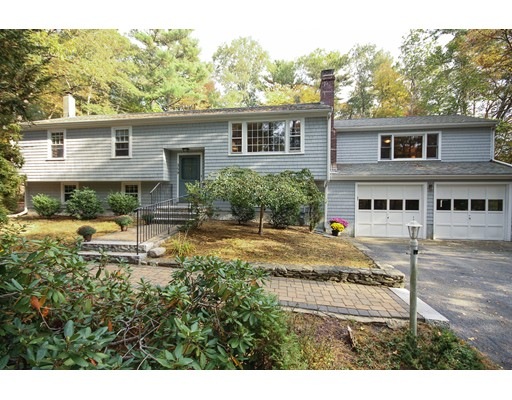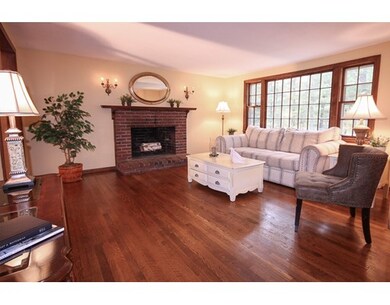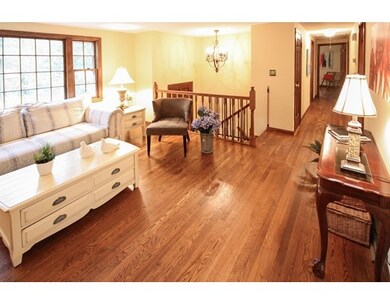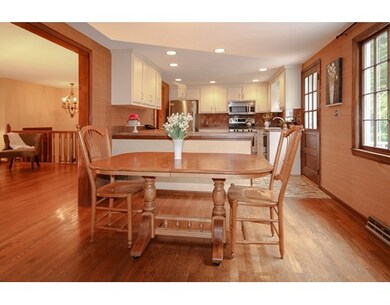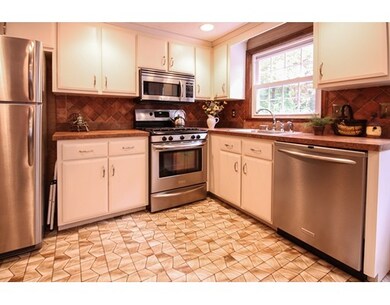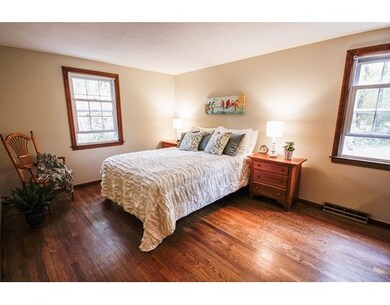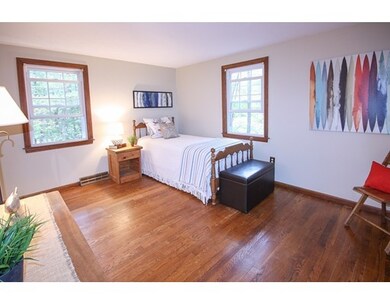
359 Plain St Hanover, MA 02339
About This Home
As of November 2022Not your average Ranch!!!! Set-back from the street, this expanded and bright 4 bedroom home has so much to offer!!! GAS HEAT, CENTRAL AIR, and NEW SEPTIC are just some of the improvements. Conveniently located near schools, park, shopping and library. Updated kitchen with Stainless appliances opens to HUGE family room and sun room - surrounded by french doors! Deck off of kitchen and sun room overlooks grassy, private backyard. Hardwood floors in most rooms. 3 large bedrooms and remodeled full bath on main level. Lower level features large playroom, wood stove, half bath, and 4th bedroom. 2-car attached garage. New roof in 2006, new heat and A/C in 2008, NEW SEPTIC 2015. Come and see why so many people call Hanover their home! FIRST SHOWINGS AT BROKER OPEN HOUSE. PUBLIC OPEN HOUSE SUNDAY 10/25, 12:00 - 2:00.
Last Agent to Sell the Property
Rhonda Dravenstadt
Coldwell Banker Realty - Duxbury License #455021511 Listed on: 10/21/2015
Home Details
Home Type
Single Family
Est. Annual Taxes
$8,229
Year Built
1969
Lot Details
0
Listing Details
- Lot Description: Wooded, Paved Drive
- Special Features: None
- Property Sub Type: Detached
- Year Built: 1969
Interior Features
- Appliances: Range, Dishwasher, Microwave, Refrigerator, Washer, Dryer
- Fireplaces: 1
- Has Basement: Yes
- Fireplaces: 1
- Number of Rooms: 8
- Amenities: Shopping, Tennis Court, Park, Stables, Highway Access, Public School
- Energy: Insulated Windows, Storm Windows
- Flooring: Tile, Vinyl, Wall to Wall Carpet, Hardwood
- Interior Amenities: Cable Available, Walk-up Attic, French Doors
- Basement: Full, Finished, Walk Out, Interior Access, Garage Access
- Bedroom 2: First Floor, 14X10
- Bedroom 3: First Floor, 10X10
- Bedroom 4: Basement, 12X11
- Bathroom #1: First Floor
- Bathroom #2: Basement
- Kitchen: First Floor, 11X9
- Laundry Room: Basement
- Living Room: First Floor, 14X14
- Master Bedroom: First Floor, 15X10
- Master Bedroom Description: Flooring - Hardwood
- Dining Room: First Floor, 10X9
- Family Room: First Floor, 23X15
Exterior Features
- Roof: Asphalt/Fiberglass Shingles
- Construction: Frame
- Exterior: Wood
- Exterior Features: Porch - Enclosed, Deck, Gutters
- Foundation: Poured Concrete
Garage/Parking
- Garage Parking: Attached, Garage Door Opener
- Garage Spaces: 2
- Parking: Off-Street
- Parking Spaces: 6
Utilities
- Cooling: Central Air
- Heating: Gas, Electric
- Hot Water: Natural Gas, Tank
- Utility Connections: for Gas Range, for Gas Oven, for Electric Dryer, Washer Hookup
Schools
- Elementary School: Cedar
- Middle School: Hanover Middle
- High School: Hanover High
Lot Info
- Assessor Parcel Number: M:36 L:057
Ownership History
Purchase Details
Home Financials for this Owner
Home Financials are based on the most recent Mortgage that was taken out on this home.Purchase Details
Home Financials for this Owner
Home Financials are based on the most recent Mortgage that was taken out on this home.Similar Homes in the area
Home Values in the Area
Average Home Value in this Area
Purchase History
| Date | Type | Sale Price | Title Company |
|---|---|---|---|
| Not Resolvable | $415,000 | -- | |
| Deed | $210,000 | -- |
Mortgage History
| Date | Status | Loan Amount | Loan Type |
|---|---|---|---|
| Open | $549,000 | Purchase Money Mortgage | |
| Closed | $332,000 | New Conventional | |
| Previous Owner | $290,269 | No Value Available | |
| Previous Owner | $199,500 | Purchase Money Mortgage | |
| Previous Owner | $43,000 | No Value Available | |
| Previous Owner | $73,000 | No Value Available |
Property History
| Date | Event | Price | Change | Sq Ft Price |
|---|---|---|---|---|
| 11/02/2022 11/02/22 | Sold | $610,000 | +1.7% | $213 / Sq Ft |
| 09/26/2022 09/26/22 | Pending | -- | -- | -- |
| 09/23/2022 09/23/22 | For Sale | $599,900 | +44.6% | $209 / Sq Ft |
| 12/14/2015 12/14/15 | Sold | $415,000 | -1.2% | $265 / Sq Ft |
| 10/28/2015 10/28/15 | Pending | -- | -- | -- |
| 10/21/2015 10/21/15 | For Sale | $419,900 | -- | $268 / Sq Ft |
Tax History Compared to Growth
Tax History
| Year | Tax Paid | Tax Assessment Tax Assessment Total Assessment is a certain percentage of the fair market value that is determined by local assessors to be the total taxable value of land and additions on the property. | Land | Improvement |
|---|---|---|---|---|
| 2025 | $8,229 | $666,300 | $270,100 | $396,200 |
| 2024 | $8,194 | $638,200 | $270,100 | $368,100 |
| 2023 | $8,190 | $607,100 | $245,500 | $361,600 |
| 2022 | $8,139 | $533,700 | $233,200 | $300,500 |
| 2021 | $7,456 | $456,600 | $189,600 | $267,000 |
| 2020 | $7,553 | $463,100 | $200,800 | $262,300 |
| 2019 | $6,984 | $425,600 | $200,800 | $224,800 |
| 2018 | $6,939 | $426,200 | $200,800 | $225,400 |
| 2017 | $6,957 | $421,100 | $200,500 | $220,600 |
| 2016 | $6,793 | $402,900 | $182,300 | $220,600 |
| 2015 | $5,607 | $347,200 | $168,900 | $178,300 |
Agents Affiliated with this Home
-

Seller's Agent in 2022
Stacey Ballerino
Real Broker MA, LLC
(781) 858-2556
3 in this area
120 Total Sales
-

Buyer's Agent in 2022
Korey Welch
Boom Realty
(781) 367-3351
9 in this area
111 Total Sales
-
R
Seller's Agent in 2015
Rhonda Dravenstadt
Coldwell Banker Realty - Duxbury
-

Buyer's Agent in 2015
Richard Lannon
Keller Williams Realty
(617) 571-8510
75 Total Sales
Map
Source: MLS Property Information Network (MLS PIN)
MLS Number: 71922510
APN: HANO-000036-000000-000057
- 150 Spring Meadow Ln Unit 150
- 116 Spring Meadow Ln
- 79 Spring Meadow Ln Unit 79
- 98 Spring Meadow Ln Unit 98
- 137 Stonegate Ln
- 18 Arend Cir
- 17 Maplewood Dr
- 619 Main St
- 36 Grove St
- 294 Silver St
- 87 Deborah Rd
- 19 Brewster Ln
- 57 Twin Fawn Dr
- 162 Plymouth Rd
- 95 Tecumseh Dr
- 188 Spring St
- 945 Main St
- 23 Tindale Way
- 148 Old Schoolhouse Ln
- 208 Winter St
