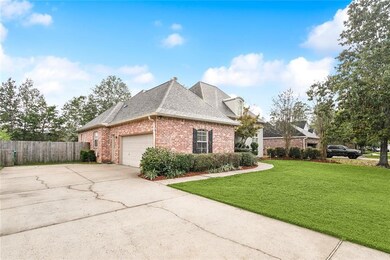
359 Red Maple Dr Mandeville, LA 70448
Highlights
- Gated Community
- Granite Countertops
- Covered patio or porch
- Marigny Elementary School Rated A-
- Community Pool
- Stainless Steel Appliances
About This Home
As of February 2025Situated in a highly desirable gated community, this exquisite home offers 4 spacious bedrooms and 3 full baths on a generous 90' x 140' lot. Elegant high ceilings, rich wood floors, fresh paint, and new designer lighting enhance the ambiance throughout. The updated kitchen flows seamlessly into a charming breakfast room with a cozy banquette, perfect for casual dining. Move-in ready, the thoughtful floorplan includes a private 4th bedroom and bath tucked away off the kitchen, ideal for guests. Residents of The Woodlands enjoy two gated entrances, a beautiful pool, clubhouse, and playground. Don’t miss this exceptional opportunity to own a stunning home in a prime location!
Last Agent to Sell the Property
Berkshire Hathaway HomeServices Preferred, REALTOR License #995686787 Listed on: 11/08/2024

Home Details
Home Type
- Single Family
Est. Annual Taxes
- $3,699
Year Built
- Built in 2001
Lot Details
- 0.29 Acre Lot
- Lot Dimensions are 90 x 140
- Fenced
- Rectangular Lot
- Property is in excellent condition
HOA Fees
- $76 Monthly HOA Fees
Home Design
- Brick Exterior Construction
- Slab Foundation
- Shingle Roof
- Vinyl Siding
- Stucco
Interior Spaces
- 2,561 Sq Ft Home
- Property has 1 Level
- Ceiling Fan
- Gas Fireplace
Kitchen
- Oven
- Cooktop
- Microwave
- Dishwasher
- Stainless Steel Appliances
- Granite Countertops
- Disposal
Bedrooms and Bathrooms
- 4 Bedrooms
- 3 Full Bathrooms
Parking
- 2 Car Garage
- Garage Door Opener
Additional Features
- Covered patio or porch
- Outside City Limits
- Central Heating and Cooling System
Listing and Financial Details
- Tax Lot 181
- Assessor Parcel Number 52171
Community Details
Overview
- The Woodlands Subdivision
Recreation
- Community Pool
Security
- Gated Community
Ownership History
Purchase Details
Home Financials for this Owner
Home Financials are based on the most recent Mortgage that was taken out on this home.Purchase Details
Home Financials for this Owner
Home Financials are based on the most recent Mortgage that was taken out on this home.Purchase Details
Home Financials for this Owner
Home Financials are based on the most recent Mortgage that was taken out on this home.Similar Homes in Mandeville, LA
Home Values in the Area
Average Home Value in this Area
Purchase History
| Date | Type | Sale Price | Title Company |
|---|---|---|---|
| Deed | $505,000 | Patriot Title | |
| Deed | $352,000 | Old Republic National Title | |
| Deed | $335,000 | Mahony Title & Land Services |
Mortgage History
| Date | Status | Loan Amount | Loan Type |
|---|---|---|---|
| Open | $385,000 | New Conventional | |
| Previous Owner | $210,000 | New Conventional | |
| Previous Owner | $281,600 | New Conventional | |
| Previous Owner | $245,000 | New Conventional | |
| Previous Owner | $26,336 | Unknown |
Property History
| Date | Event | Price | Change | Sq Ft Price |
|---|---|---|---|---|
| 02/10/2025 02/10/25 | Sold | -- | -- | -- |
| 11/08/2024 11/08/24 | For Sale | $505,000 | +44.9% | $197 / Sq Ft |
| 05/02/2014 05/02/14 | Sold | -- | -- | -- |
| 04/03/2014 04/03/14 | For Sale | $348,500 | -- | $138 / Sq Ft |
Tax History Compared to Growth
Tax History
| Year | Tax Paid | Tax Assessment Tax Assessment Total Assessment is a certain percentage of the fair market value that is determined by local assessors to be the total taxable value of land and additions on the property. | Land | Improvement |
|---|---|---|---|---|
| 2024 | $3,699 | $36,784 | $6,500 | $30,284 |
| 2023 | $3,699 | $33,889 | $6,500 | $27,389 |
| 2022 | $355,301 | $33,889 | $6,500 | $27,389 |
| 2021 | $3,546 | $33,889 | $6,500 | $27,389 |
| 2020 | $3,543 | $33,889 | $6,500 | $27,389 |
| 2019 | $4,379 | $31,563 | $6,500 | $25,063 |
| 2018 | $4,385 | $31,563 | $6,500 | $25,063 |
| 2017 | $4,374 | $31,563 | $6,500 | $25,063 |
| 2016 | $4,408 | $31,563 | $6,500 | $25,063 |
| 2015 | $3,043 | $28,391 | $6,000 | $22,391 |
| 2014 | $2,731 | $26,445 | $6,000 | $20,445 |
| 2013 | -- | $26,445 | $6,000 | $20,445 |
Agents Affiliated with this Home
-
F
Seller's Agent in 2025
Felicity Kahn
Berkshire Hathaway HomeServices Preferred, REALTOR
-
C
Buyer's Agent in 2025
CORYNNE LINDEMANN
McEnery Residential, LLC
-
J
Seller's Agent in 2014
Judy Palisi
CBTEC BEAU CHENE
-
L
Buyer's Agent in 2014
Louis Williams
KELLER WILLIAMS REALTY 455-0100
Map
Source: ROAM MLS
MLS Number: 2474599
APN: 52171
- 4476 Templar Loop
- 319 Red Maple Dr
- 2347 Butterfly Ct
- 1181 Scarlet Oak Ln
- 4141 Endor Loop
- 1132 Scarlet Oak Ln
- 1037 Scarlet Oak Ln
- 2342 Doe Ct
- 592 Tanager Dr
- 1043 Tallowtree Dr
- 351 Vireo Dr
- 2424 Cours Carson St
- 2436 Cours Carson St
- 2108 Copper Canyon Other
- 2108 Copper Valley
- 1061 Tallowtree Dr
- 22367 Louisiana 1088






