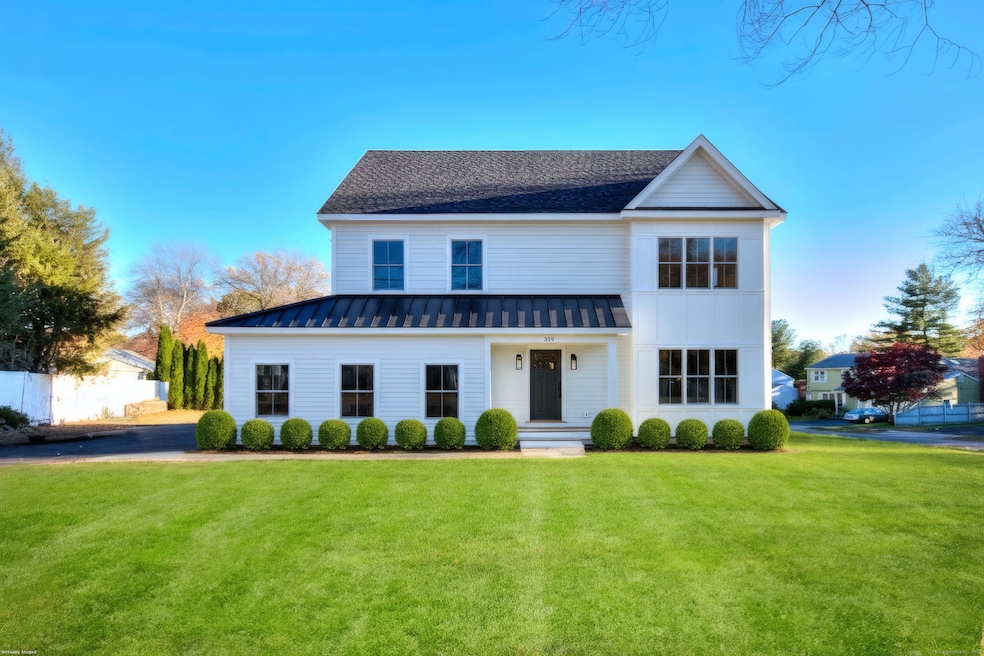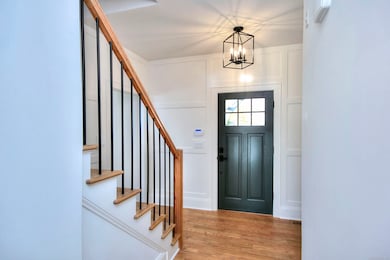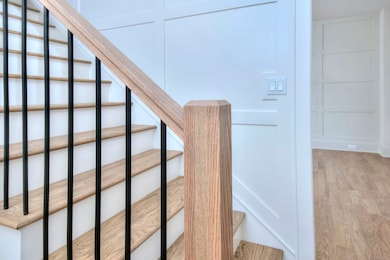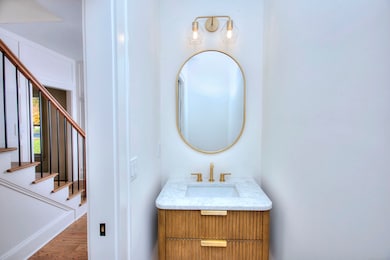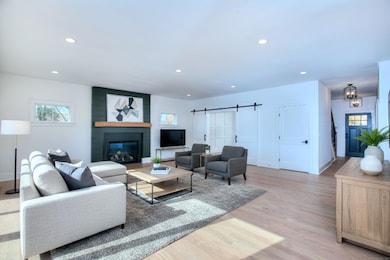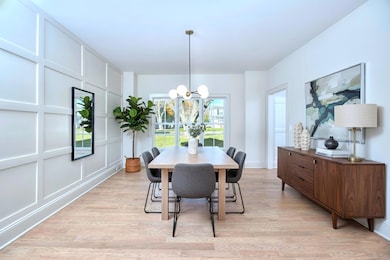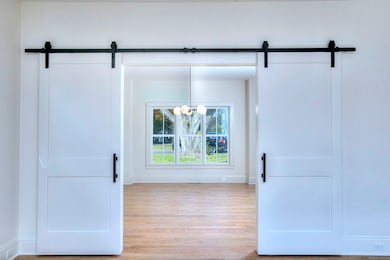359 Reid St Fairfield, CT 06824
University NeighborhoodEstimated payment $11,046/month
Highlights
- Hot Property
- New Construction
- Colonial Architecture
- Holland Hill Elementary Rated A
- Open Floorplan
- Deck
About This Home
Brand new construction in highly desired Fairfield University area. Move in tomorrow. Beautiful open floor plan includes large kitchen with high end appliances, center island, 36" gas range with hood, wine chiller, microwave drawer, 9 foot ceiling, hardwood floors. The bright airy family room with gas fireplace and a double slider walk out to large deck that overlooks grassy level yard. (The perfect spot for a barbeque). Private first floor home office with accent wall. Storage cubbies for all your sports equipment in mudroom with easy access to 2 car attached garage. Upstairs the Primary bedroom suite with trey ceiling, accent wall, large walk in closet, and ensuite spa like bath with soaking tub double sink and water closet. All bedrooms have hardwood floors and direct access to a full bathroom. The shared bathroom has a large tub and double sinks. Finished lower level offers great flexibility Large recreation room/exercise room or 5th bedroom with full bath. Great location close to Merritt Parkway, I95 train to New York, shopping, parks and Fairfield's restaurant district.
Listing Agent
Coldwell Banker Realty Brokerage Phone: (203) 856-6588 License #RES.0573659 Listed on: 11/05/2025

Open House Schedule
-
Saturday, November 15, 20251:00 to 3:00 pm11/15/2025 1:00:00 PM +00:0011/15/2025 3:00:00 PM +00:00Add to Calendar
Home Details
Home Type
- Single Family
Est. Annual Taxes
- $12,518
Year Built
- Built in 2025 | New Construction
Home Design
- Colonial Architecture
- Concrete Foundation
- Frame Construction
- Asphalt Shingled Roof
- Ridge Vents on the Roof
- HardiePlank Siding
Interior Spaces
- Open Floorplan
- Fireplace
- Thermal Windows
- Mud Room
- Entrance Foyer
- Bonus Room
- Home Gym
- Pull Down Stairs to Attic
- Home Security System
- Laundry on upper level
Kitchen
- Gas Range
- Range Hood
- Microwave
- Dishwasher
- Wine Cooler
Bedrooms and Bathrooms
- 5 Bedrooms
- Soaking Tub
Partially Finished Basement
- Heated Basement
- Basement Fills Entire Space Under The House
Parking
- 2 Car Garage
- Parking Deck
- Driveway
Location
- Property is near shops
- Property is near a golf course
Schools
- Holland Hill Elementary School
- Fairfield Woods Middle School
- Fairfield Ludlowe High School
Utilities
- Central Air
- Heating System Uses Natural Gas
- Tankless Water Heater
Additional Features
- Deck
- 0.37 Acre Lot
Listing and Financial Details
- Assessor Parcel Number 125725
Map
Home Values in the Area
Average Home Value in this Area
Tax History
| Year | Tax Paid | Tax Assessment Tax Assessment Total Assessment is a certain percentage of the fair market value that is determined by local assessors to be the total taxable value of land and additions on the property. | Land | Improvement |
|---|---|---|---|---|
| 2025 | $12,518 | $440,930 | $279,090 | $161,840 |
| 2024 | $12,249 | $439,040 | $279,090 | $159,950 |
| 2023 | $12,078 | $439,040 | $279,090 | $159,950 |
| 2022 | $11,959 | $439,040 | $279,090 | $159,950 |
| 2021 | $11,845 | $439,040 | $279,090 | $159,950 |
| 2020 | $10,076 | $376,110 | $229,250 | $146,860 |
| 2019 | $10,076 | $376,110 | $229,250 | $146,860 |
| 2018 | $9,914 | $376,110 | $229,250 | $146,860 |
| 2017 | $9,711 | $376,110 | $229,250 | $146,860 |
| 2016 | $9,572 | $376,110 | $229,250 | $146,860 |
| 2015 | $8,133 | $328,090 | $241,290 | $86,800 |
| 2014 | $8,005 | $328,090 | $241,290 | $86,800 |
Property History
| Date | Event | Price | List to Sale | Price per Sq Ft | Prior Sale |
|---|---|---|---|---|---|
| 11/05/2025 11/05/25 | For Sale | $1,898,000 | +221.7% | $475 / Sq Ft | |
| 11/01/2024 11/01/24 | Sold | $590,000 | -15.7% | $229 / Sq Ft | View Prior Sale |
| 10/30/2024 10/30/24 | Pending | -- | -- | -- | |
| 07/26/2024 07/26/24 | For Sale | $699,900 | -- | $271 / Sq Ft |
Purchase History
| Date | Type | Sale Price | Title Company |
|---|---|---|---|
| Deed | $354,000 | None Available | |
| Executors Deed | $236,000 | None Available | |
| Executors Deed | $236,000 | None Available | |
| Deed | $354,000 | None Available | |
| Deed | $354,000 | None Available | |
| Quit Claim Deed | -- | -- | |
| Quit Claim Deed | -- | -- | |
| Deed | -- | -- | |
| Warranty Deed | $802,450 | -- | |
| Warranty Deed | $265,000 | -- | |
| Quit Claim Deed | -- | -- | |
| Deed | -- | -- | |
| Warranty Deed | $802,450 | -- | |
| Warranty Deed | $265,000 | -- |
Mortgage History
| Date | Status | Loan Amount | Loan Type |
|---|---|---|---|
| Previous Owner | $25,000 | No Value Available | |
| Previous Owner | $641,200 | No Value Available |
Source: SmartMLS
MLS Number: 24138344
APN: FAIR-000125-000000-000214
- 45 Robin Cir
- 115 Mayfair Rd
- 79 Mayfair Rd
- 2107 N Benson Rd
- 41 Pepperbush Ln
- 42 Green Knolls Ln
- 706 Judd St
- 1207 Stillson Rd
- 68 Figlar Ave
- 1137 Stillson Rd
- 1165 Stillson Rd
- 109 Jeniford Rd
- 25 Country Rd
- 180 Oakwood Dr
- 478 Crestwood Rd
- 210 Pansy Rd
- 338 Orchard Hill Ln
- 162 Country Rd Unit 162
- 309 Hunyadi Ave
- 270 Andrassy Ave
- 425 Judd St
- 2107 N Benson Rd
- 51 Country Rd
- 1645 Black Rock Turnpike Unit 107
- 221 Hunyadi Ave
- 680 Jennings Rd
- 258 Rakoczy Ave Unit 2flr
- 2318 Mill Plain Rd
- 245 Sunnyridge Ave Unit 52
- 240 Sunnyridge Ave Unit 93
- 231 York Rd
- 1023 Black Rock Turnpike Unit 1023
- 100 Silliman St Unit 1
- 2 Beacon Square Unit 3
- 300 Soundview Ave Unit Townhouse
- 300 Soundview Ave Unit Duplex
- 564 Black Rock Turnpike Unit 564
- 528 Black Rock Turnpike
- 451 Meadow St
- 220 Burr St
