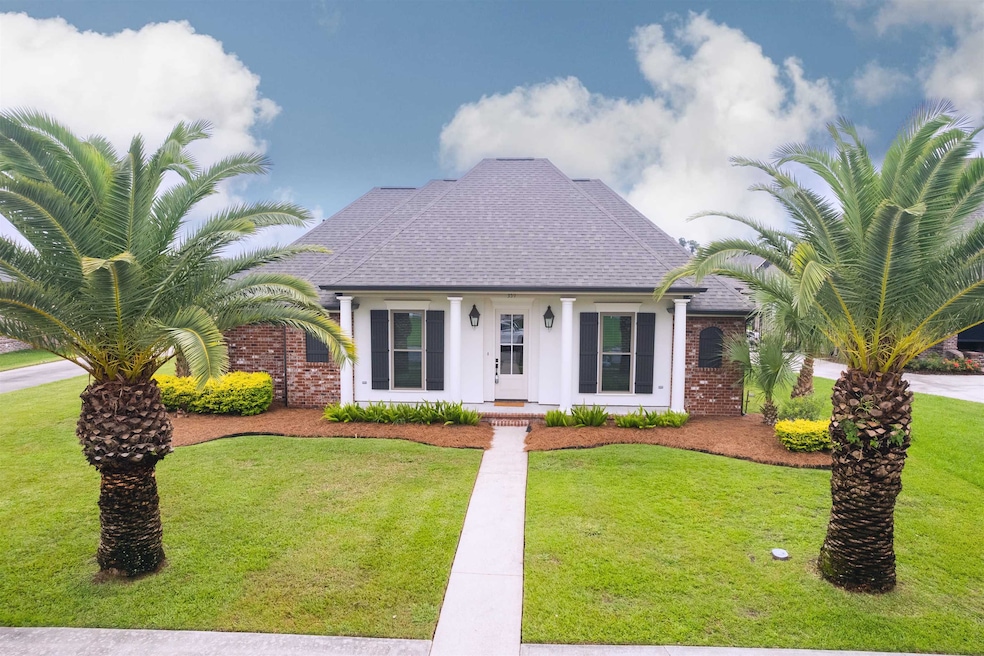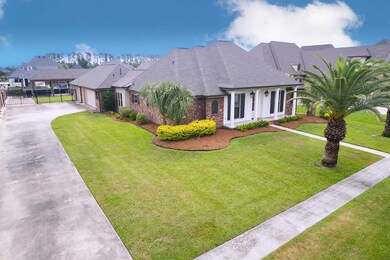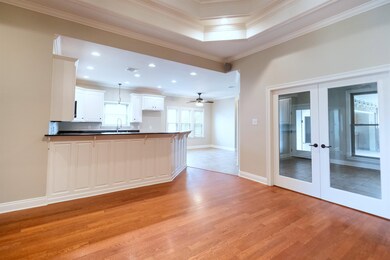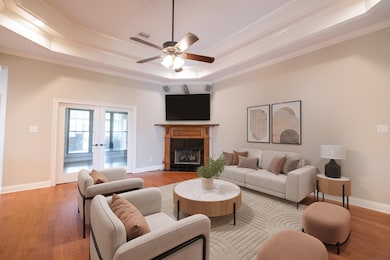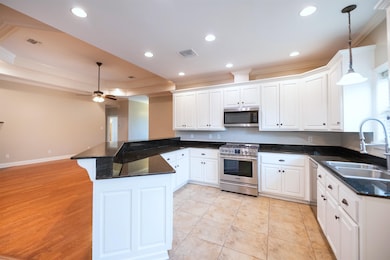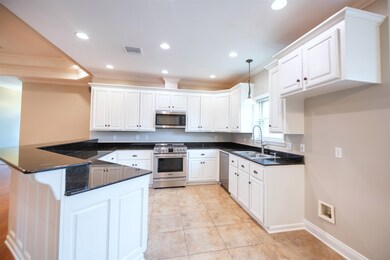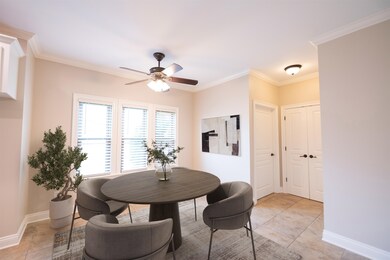359 Tigerlily Dr Houma, LA 70360
Mulberry NeighborhoodEstimated payment $3,480/month
Highlights
- Boathouse
- Home fronts a seawall
- Freestanding Bathtub
- Mulberry Elementary School Rated A-
- Water Access
- Traditional Architecture
About This Home
This 4-bedroom, 3.5-bath home sits on a navigable canal and is built for those who love to be on the water. The private boat slip comes equipped with a lift and dock, giving you easy access for weekend boating or sunset cruises right from your backyard. The home features an open-concept layout filled with natural light and thoughtful finishes. The kitchen is a standout—custom cabinetry, high-end appliances, and plenty of counter space for hosting or everyday meals. The main suite offers a private retreat with a large en-suite bath complete with a stand alone tub, separate walk in shower, dual vanities, and dual walk-in closets. There’s also a separate junior suite across the hall, perfect for guests or multigenerational living. Outside, you’ll find everything you need: a screened-in patio with a half bath, two workshops, a boat-access backyard with plenty of room to park your boat, camper, or trailer, mature landscaping, an attached storage shed, solar panels for energy efficiency, and a whole-home generator for peace of mind.
Home Details
Home Type
- Single Family
Est. Annual Taxes
- $4,099
Year Built
- Built in 2006
Lot Details
- 0.47 Acre Lot
- Lot Dimensions are 90 x 230
- Home fronts a seawall
- Home fronts navigable water
- River Front
- Landscaped
Home Design
- Traditional Architecture
- Brick Exterior Construction
- Slab Foundation
- Frame Construction
- Shingle Roof
- Vinyl Siding
Interior Spaces
- 2,321 Sq Ft Home
- 1-Story Property
- Ceiling Fan
- Fire and Smoke Detector
- Washer and Dryer Hookup
Kitchen
- Oven or Range
- Range Hood
- Microwave
- Dishwasher
- Stainless Steel Appliances
- Disposal
Bedrooms and Bathrooms
- 4 Bedrooms
- En-Suite Bathroom
- Walk-In Closet
- Double Vanity
- Freestanding Bathtub
- Soaking Tub
- Separate Shower
Parking
- 2 Car Attached Garage
- Garage Door Opener
Outdoor Features
- Water Access
- Boathouse
- Concrete Porch or Patio
- Separate Outdoor Workshop
- Rain Gutters
Utilities
- Cooling Available
- Heating Available
Community Details
- Mulberry Estates Subdivision
Map
Home Values in the Area
Average Home Value in this Area
Tax History
| Year | Tax Paid | Tax Assessment Tax Assessment Total Assessment is a certain percentage of the fair market value that is determined by local assessors to be the total taxable value of land and additions on the property. | Land | Improvement |
|---|---|---|---|---|
| 2024 | $4,099 | $46,300 | $11,390 | $34,910 |
| 2023 | $4,099 | $44,100 | $10,850 | $33,250 |
| 2022 | $3,728 | $44,100 | $10,850 | $33,250 |
| 2021 | $3,283 | $40,780 | $10,850 | $29,930 |
| 2020 | $4,035 | $44,100 | $10,850 | $33,250 |
| 2019 | $3,884 | $38,800 | $8,570 | $30,230 |
| 2018 | $3,094 | $36,950 | $8,160 | $28,790 |
| 2017 | $3,686 | $36,950 | $8,160 | $28,790 |
| 2015 | $2,276 | $35,190 | $7,770 | $27,420 |
| 2014 | $2,927 | $35,190 | $0 | $0 |
| 2013 | $2,932 | $35,190 | $0 | $0 |
Property History
| Date | Event | Price | Change | Sq Ft Price |
|---|---|---|---|---|
| 09/03/2025 09/03/25 | Price Changed | $589,000 | -1.8% | $254 / Sq Ft |
| 06/17/2025 06/17/25 | For Sale | $600,000 | -- | $259 / Sq Ft |
Purchase History
| Date | Type | Sale Price | Title Company |
|---|---|---|---|
| Cash Sale Deed | $589,000 | First American Title |
Mortgage History
| Date | Status | Loan Amount | Loan Type |
|---|---|---|---|
| Open | $390,500 | Stand Alone Refi Refinance Of Original Loan | |
| Closed | $417,000 | New Conventional | |
| Previous Owner | $225,000 | Unknown |
Source: Bayou Board of REALTORS®
MLS Number: 2025011385
APN: 50905
- 3166 Highway 315
- 1410 Saint Charles St
- 150 Shady Arbors Cir
- 461 S Hollywood Rd
- 320 Barataria Ave
- 100 Chateau Ct
- 1300 Laban Ave
- 100 Belmere Luxury Ct
- 100 Cameron Isles Ct
- 239 Brighton Loop
- 201 Peters St
- 123 Louise St
- 302 Palm Ave
- 561 Grand Caillou Rd
- 1 Stones Throw Dr
- 249 Acorn St
- 6656 Linda St Unit B D
- 2621 Saint Joseph St
- 100 Ansley Place Ct
- 1826 Martin Luther King Blvd
