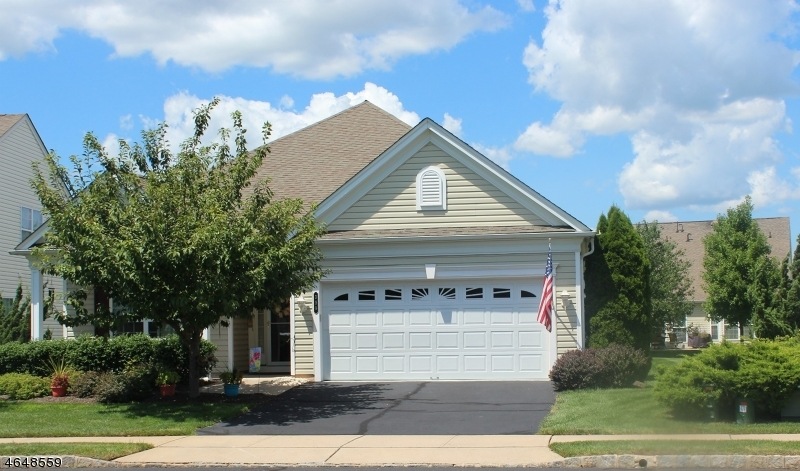
$524,999
- 4 Beds
- 2.5 Baths
- 78 Churchill Ave
- Somerset, NJ
Welcome to this beautifully maintained 4-bedroom, 2.5-bath ranch that effortlessly blends comfort, style, and modern convenience. The home features a bright, open living room and an eat-in kitchen with gleaming hardwood floors perfect for both daily living and elegant entertaining. The fully finished basement offers expansive additional living space, complete with a full bath, and generous
Vera Luna Victoria SOCIETY REAL ESTATE
