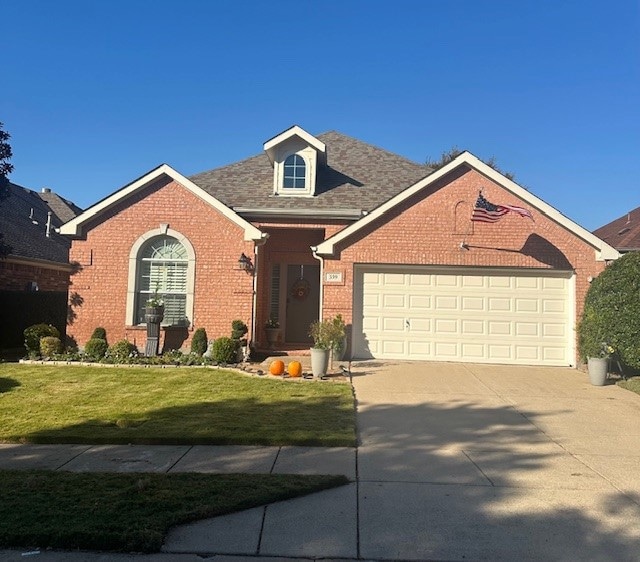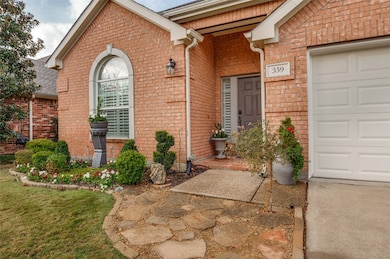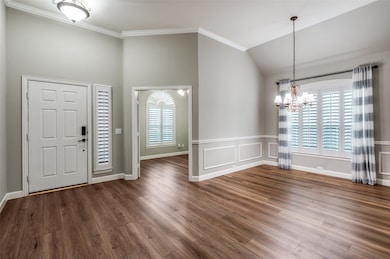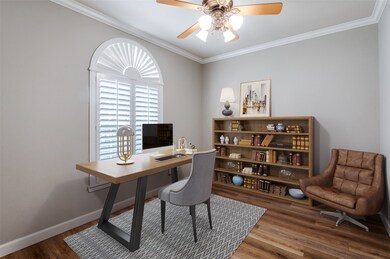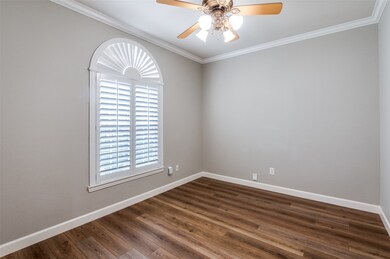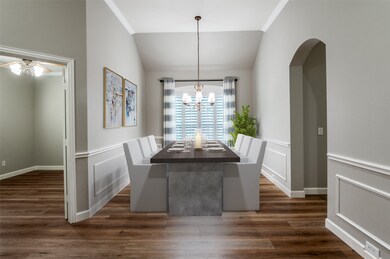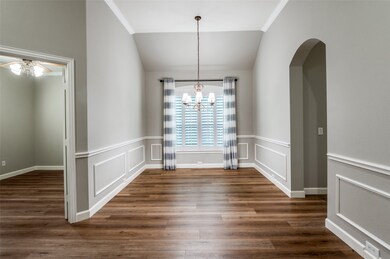359 Wrangler Dr McKinney, TX 75069
Estimated payment $3,900/month
Highlights
- On Golf Course
- Gated with Attendant
- Active Adult
- Fitness Center
- Fishing
- Open Floorplan
About This Home
GOLF COURSE HOME located on the 14th Fairway in the #1 rated Active Adult Community in DFW Heritage Ranch Golf and Country Club. This recently updated 1.5 Story K. Hovnanian popular Pecos Floor Plan has 3 bdrm, 2 bath and is a great floor plan. Recent updates include a brand-new roof Nov. 25, large kitchen sink and faucet Nov. 25, HVAC 2024, water heater 2020, LVP flooring and fresh paint 2023. The two-car garage has space for a golf cart or work area and floored attic access. As you enter into the foyer, notice an office with glass paned door for privacy. The home has plantation shutters throughout and updated fixtures in every room. Off of the expansive Family Room is the large Primary bedroom with ensuite bathroom that has dual sink vanities and jetted corner tub with a separate shower. A versatile upstairs bonus-bedroom is can also be a fitness room, playroom for grandkids, or theater room. This well maintained, 1 owner home is a must see.
The Heritage Ranch community offers an 18-hole championship golf course, tennis and pickleball courts, fitness center, clubhouse with two restaurants and an indoor and outdoor pool. Endless activities and clubs are a part of the Active Adult Community life at the Ranch. Heritage Ranch is an ideal location with country feel located just minutes from shopping, dining and medical facilities.
Listing Agent
LK Laux Properties LLC Brokerage Phone: 214-460-7867 License #0814022 Listed on: 11/07/2025
Home Details
Home Type
- Single Family
Est. Annual Taxes
- $2,399
Year Built
- Built in 2004
Lot Details
- 4,791 Sq Ft Lot
- On Golf Course
HOA Fees
- $295 Monthly HOA Fees
Parking
- 22 Car Attached Garage
Home Design
- Traditional Architecture
- Brick Exterior Construction
- Slab Foundation
- Composition Roof
Interior Spaces
- 2,373 Sq Ft Home
- 1.5-Story Property
- Open Floorplan
- Paneling
- Plantation Shutters
- Family Room with Fireplace
Kitchen
- Eat-In Kitchen
- Electric Oven
- Dishwasher
- Granite Countertops
- Disposal
Bedrooms and Bathrooms
- 3 Bedrooms
- 2 Full Bathrooms
Home Security
- Security Gate
- Fire and Smoke Detector
Accessible Home Design
- Accessible Full Bathroom
- Accessible Bedroom
- Accessible Entrance
Outdoor Features
- Covered Patio or Porch
Schools
- Hart Elementary School
- Lovejoy High School
Utilities
- Central Heating and Cooling System
- Cable TV Available
Listing and Financial Details
- Assessor Parcel Number 2123155
Community Details
Overview
- Active Adult
- Association fees include all facilities, security
- Troon Association
- Heritage Ranch Subdivision
Amenities
- Restaurant
- Clubhouse
Recreation
- Golf Course Community
- Fitness Center
- Community Pool
- Fishing
- Trails
Security
- Gated with Attendant
Map
Home Values in the Area
Average Home Value in this Area
Tax History
| Year | Tax Paid | Tax Assessment Tax Assessment Total Assessment is a certain percentage of the fair market value that is determined by local assessors to be the total taxable value of land and additions on the property. | Land | Improvement |
|---|---|---|---|---|
| 2025 | $2,399 | $562,892 | $198,000 | $364,892 |
| 2024 | $2,399 | $565,809 | $180,000 | $445,038 |
| 2023 | $2,399 | $514,372 | $180,000 | $372,232 |
| 2022 | $9,492 | $467,611 | $130,000 | $372,897 |
| 2021 | $8,927 | $425,101 | $110,000 | $315,101 |
| 2020 | $8,859 | $407,949 | $90,000 | $317,949 |
| 2019 | $9,308 | $407,949 | $90,000 | $317,949 |
| 2018 | $9,076 | $394,241 | $90,000 | $304,241 |
| 2017 | $9,054 | $393,283 | $90,000 | $303,283 |
| 2016 | $8,454 | $371,591 | $90,000 | $281,591 |
| 2015 | $4,323 | $342,049 | $90,000 | $252,049 |
Property History
| Date | Event | Price | List to Sale | Price per Sq Ft |
|---|---|---|---|---|
| 11/20/2025 11/20/25 | For Sale | $644,700 | -- | $272 / Sq Ft |
Purchase History
| Date | Type | Sale Price | Title Company |
|---|---|---|---|
| Vendors Lien | -- | -- | |
| Special Warranty Deed | -- | -- |
Mortgage History
| Date | Status | Loan Amount | Loan Type |
|---|---|---|---|
| Open | $159,000 | Purchase Money Mortgage |
Source: North Texas Real Estate Information Systems (NTREIS)
MLS Number: 21103318
APN: R-4704-00G-0450-1
- 344 Wrangler Dr
- 351 Rio Bravo Dr
- 356 Southern Hills Dr
- 415 Black Diamond Ct
- 351 Southern Hills Dr
- 1383 Sagebrook Dr
- 421 Calabrese Ct
- 654 Scenic Ranch Cir
- 1458 Cattle Baron Ct
- 207 Dumont Ct
- 1008 Shoal Creek Ct
- 330 Bonham Blvd
- 615 Pelican Hills Dr
- 1453 Cattle Baron Ct
- 1814 Stacy Rd
- 727 Scenic Ranch Cir
- 1311 Shinnecock Ct
- 927 Ocean Dr
- 900 Medinah Dr
- 749 Barton Springs Dr
- 362 Southern Hills Dr
- 231 Pine Valley Ct
- 1467 Cattle Baron Ct
- 1260 Stacy Rd
- 441 Country Club Rd Unit A(Right side)
- 2021 Country Brook Ln
- 2009 Briarbrook Ln
- 1110 Hart Rd
- 1910 Saint Johns Ave
- 2107 Forest Grove Estates Rd
- 1617 Sweetbay Dr
- 1612 Corkwood Dr
- 1611 Long Prairie Ct
- 1614 Wheatberry Ct
- 2410 Fm 546 Unit 1B
- 2410 Fm 546 Unit 1A
- 916 Carlsbad Dr
- 817 Rushmore Dr
- 1542 Outerbridge Dr
- 1535 Sleepy Hollow Dr
