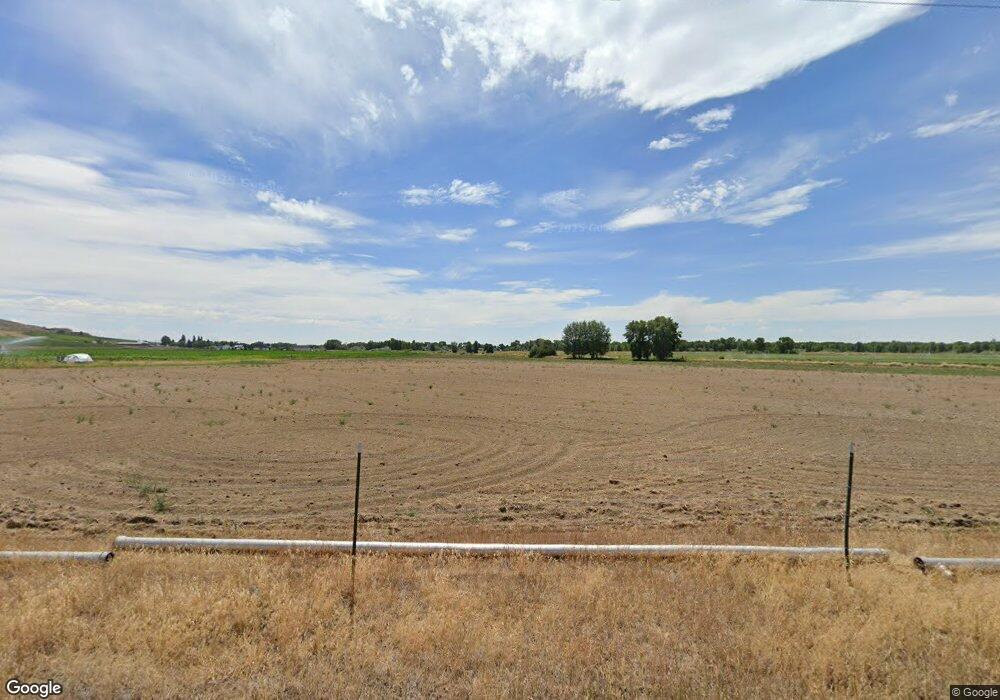Estimated Value: $816,000 - $989,000
5
Beds
4
Baths
4,982
Sq Ft
$188/Sq Ft
Est. Value
About This Home
This home is located at 3590 E 960 N, Menan, ID 83434 and is currently estimated at $938,320, approximately $188 per square foot. 3590 E 960 N is a home located in Jefferson County with nearby schools including Midway Elementary School, Rigby Middle School, and Rigby High School.
Ownership History
Date
Name
Owned For
Owner Type
Purchase Details
Closed on
Jan 16, 2024
Sold by
Tierra Rocosa Llc
Bought by
Makoa Holdings Llc
Current Estimated Value
Purchase Details
Closed on
May 31, 2023
Sold by
Gunderson Garth and Gunderson Bonnie
Bought by
Spahr Arianne Lucille and Spahr Jason
Home Financials for this Owner
Home Financials are based on the most recent Mortgage that was taken out on this home.
Original Mortgage
$713,250
Interest Rate
6.39%
Mortgage Type
New Conventional
Create a Home Valuation Report for This Property
The Home Valuation Report is an in-depth analysis detailing your home's value as well as a comparison with similar homes in the area
Purchase History
| Date | Buyer | Sale Price | Title Company |
|---|---|---|---|
| Makoa Holdings Llc | -- | Amerititle | |
| Spahr Arianne Lucille | -- | Pioneer Title |
Source: Public Records
Mortgage History
| Date | Status | Borrower | Loan Amount |
|---|---|---|---|
| Previous Owner | Spahr Arianne Lucille | $713,250 |
Source: Public Records
Tax History
| Year | Tax Paid | Tax Assessment Tax Assessment Total Assessment is a certain percentage of the fair market value that is determined by local assessors to be the total taxable value of land and additions on the property. | Land | Improvement |
|---|---|---|---|---|
| 2025 | $1,747 | $722,485 | $0 | $0 |
| 2024 | $1,747 | $702,767 | $0 | $0 |
| 2023 | $2,601 | $728,796 | $0 | $0 |
| 2022 | $3,775 | $642,860 | $0 | $0 |
| 2021 | $3,562 | $497,160 | $0 | $0 |
| 2020 | $2,821 | $453,584 | $0 | $0 |
| 2019 | $3,099 | $397,991 | $0 | $0 |
| 2018 | $2,765 | $350,498 | $0 | $0 |
| 2017 | $470 | $233,055 | $0 | $0 |
Source: Public Records
Map
Nearby Homes
- TBD N Twin Butte Rd
- 962 Twin Butte Rd
- 3580 E 960 N
- 976 Twin Butte Rd
- 9884 Rustlers Trail
- 9931 Rustlers Trail
- 3560 E 960 N
- 9871 Rustlers Trail
- 3556 E 960 N
- 3633 W River View Dr S
- 966 E Butte Rd
- 9774 Rustlers Trail
- 9770 Rustlers Trail
- 945 Twin Butte Rd
- 3551 E 960 N
- 968 E Butte Rd
- 3597 Ringel Ln
- 907 Twin Butte Rd
- 9651 Rustlers Trail
- 905 Twin Butte Rd
