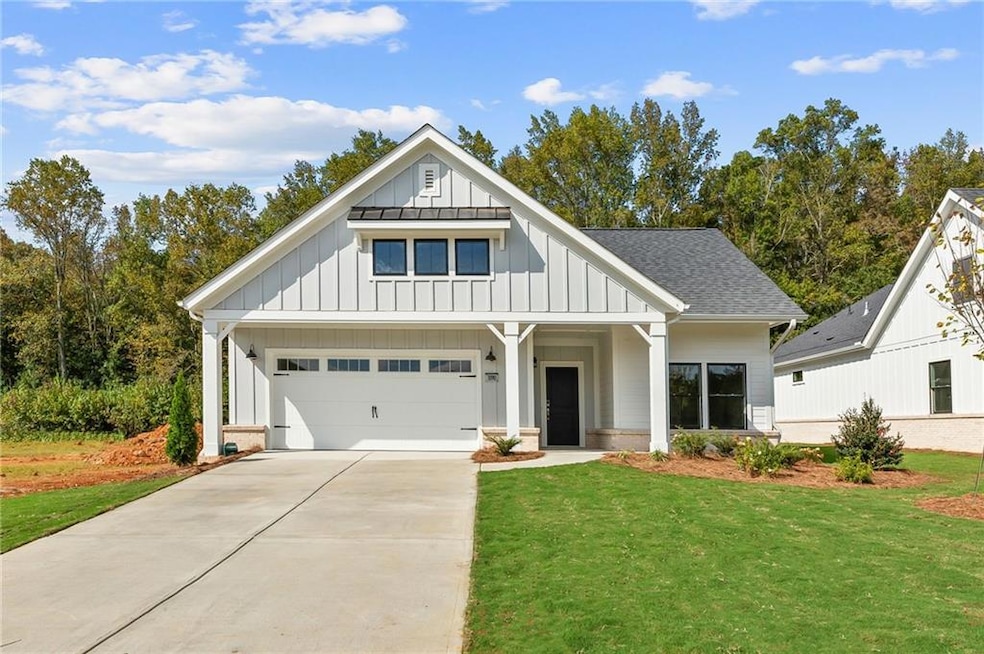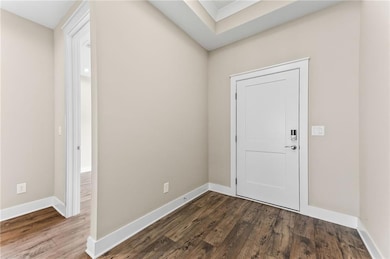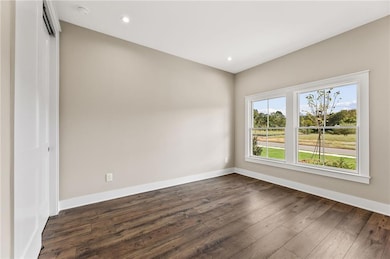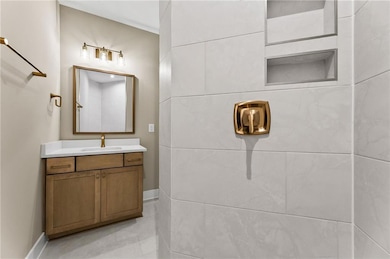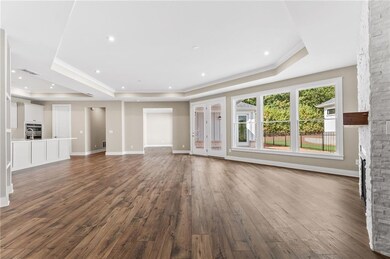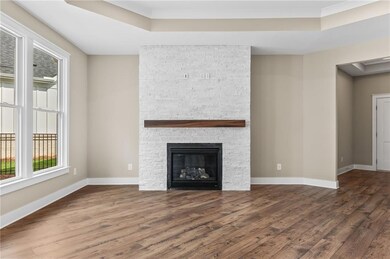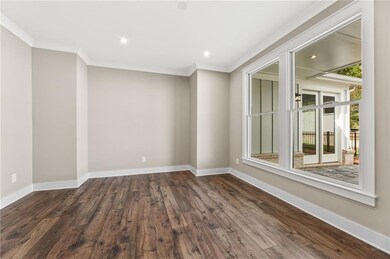3590 Manor Dr N Alpharetta, GA 30004
Union Hill NeighborhoodEstimated payment $5,544/month
Highlights
- Fitness Center
- Open-Concept Dining Room
- Gated Community
- Free Home Elementary School Rated A-
- New Construction
- Clubhouse
About This Home
Welcome to Epcon's newest community, The Courtyards by the Manor. The Promenade ranch offers a luxurious, light-filled living space on all one level. The spacious owner's suite has 2 separate walk-in closets, access to the private courtyard, a zero threshold walk in shower and double vanities. Entertain in the open-concept angled living room with 10' tray ceiling, built in shelves, cozy fireplace and wall of windows with a view to the fenced-in courtyard. The well-appointed kitchen has 42' cabinets, quartz countertops, tile backsplash, stainless steel GE appliances, walk-in pantry and separate prep space with additional cabinetry, sink, dishwasher and beverage cooler. Enjoy Georgia's beautiful seasons on your partially covered courtyard. The Courtyards by the Manor offers hassle-free living with included lawncare in a gated, 55+ community with large clubhouse, fitness center pool, dog park and pickleball courts. This home will be ready fall/winter 2025. Model home available just minutes away at The Courtyards at Franklin Goldmine and The Courtyards at Post Road communities.
Home Details
Home Type
- Single Family
Year Built
- Built in 2025 | New Construction
Lot Details
- 0.29 Acre Lot
- Lot Dimensions are 65x194x65x198
- Property fronts a private road
- Private Entrance
- Landscaped
- Level Lot
- Private Yard
HOA Fees
- $260 Monthly HOA Fees
Parking
- 2 Car Attached Garage
- Front Facing Garage
- Garage Door Opener
- Driveway
Home Design
- Ranch Style House
- Traditional Architecture
- Farmhouse Style Home
- Brick Exterior Construction
- Slab Foundation
- Frame Construction
- Shingle Roof
- Cement Siding
Interior Spaces
- 2,179 Sq Ft Home
- Crown Molding
- Tray Ceiling
- Ceiling height of 10 feet on the main level
- Gas Log Fireplace
- Double Pane Windows
- Insulated Windows
- Entrance Foyer
- Family Room
- Living Room with Fireplace
- Open-Concept Dining Room
- Home Office
- Fire and Smoke Detector
Kitchen
- Open to Family Room
- Eat-In Kitchen
- Walk-In Pantry
- Gas Cooktop
- Microwave
- Dishwasher
- Kitchen Island
- Stone Countertops
- Disposal
Flooring
- Carpet
- Laminate
- Ceramic Tile
Bedrooms and Bathrooms
- Oversized primary bedroom
- 2 Main Level Bedrooms
- Split Bedroom Floorplan
- Walk-In Closet
- 2 Full Bathrooms
- Dual Vanity Sinks in Primary Bathroom
- Shower Only
Laundry
- Laundry Room
- Laundry on main level
- Electric Dryer Hookup
Outdoor Features
- Courtyard
- Patio
Location
- Property is near schools
- Property is near shops
Schools
- Midway - Forsyth Elementary School
- Vickery Creek Middle School
- West Forsyth High School
Utilities
- Forced Air Heating and Cooling System
- Underground Utilities
- 110 Volts
Listing and Financial Details
- Home warranty included in the sale of the property
- Tax Lot 2
Community Details
Overview
- $3,120 Initiation Fee
- Berkshire Hathaway Association
- The Courtyards By The Manor Subdivision
- Rental Restrictions
Recreation
- Pickleball Courts
- Fitness Center
- Community Pool
- Dog Park
- Trails
Additional Features
- Clubhouse
- Gated Community
Map
Home Values in the Area
Average Home Value in this Area
Property History
| Date | Event | Price | List to Sale | Price per Sq Ft |
|---|---|---|---|---|
| 11/21/2025 11/21/25 | Pending | -- | -- | -- |
| 09/15/2025 09/15/25 | Price Changed | $843,394 | +1.2% | $387 / Sq Ft |
| 08/01/2025 08/01/25 | Price Changed | $833,574 | +0.8% | $383 / Sq Ft |
| 07/28/2025 07/28/25 | Price Changed | $827,054 | +5.8% | $380 / Sq Ft |
| 06/23/2025 06/23/25 | Price Changed | $782,054 | -3.7% | $359 / Sq Ft |
| 05/06/2025 05/06/25 | For Sale | $812,028 | -- | $373 / Sq Ft |
Source: First Multiple Listing Service (FMLS)
MLS Number: 7574681
- 3580 Manor Dr N Unit LOT 1
- 3590 Manor Dr N Unit LOT 2
- 3580 Manor Dr N
- 722 Creekside Bend
- 715 Creekside Bend
- 16660 Hopewell Rd
- 3280 Hopewell Chase Dr
- 116 Waverly Dr
- 16540 Hopewell Rd
- 16520 Hopewell Rd
- 16662 Phillips Rd
- 16510 Hopewell Rd
- 7440 Trotting Trail
- 16500 Hopewell Rd
- 7480 Trotting Trail
- 2960 Manorview Ln
- 2930 Manorview Ln
- 7220 Bridlefield Pass
- 16440 Hopewell Rd
- 7380 Bates Dr
